Potatisåkern Housing, HSB, MKB, Skanska
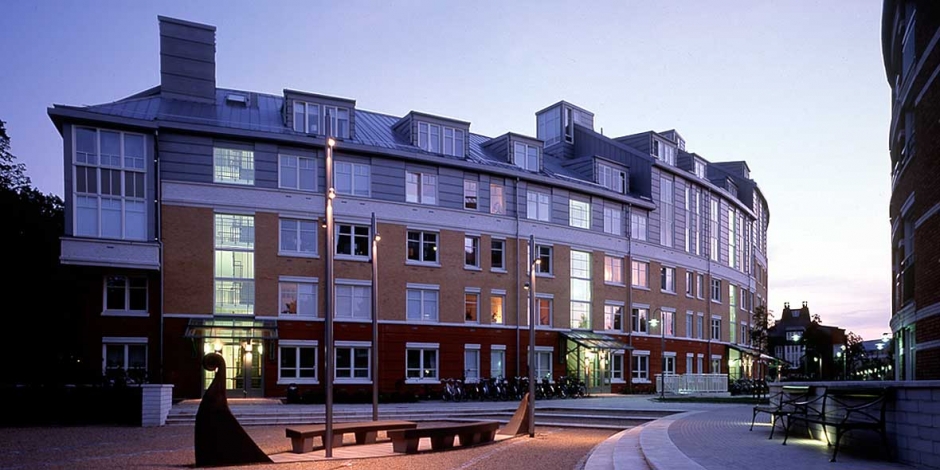

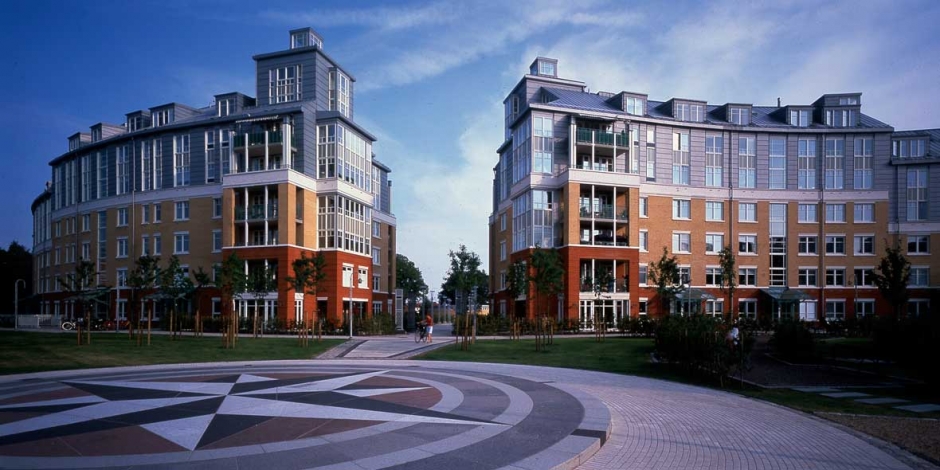

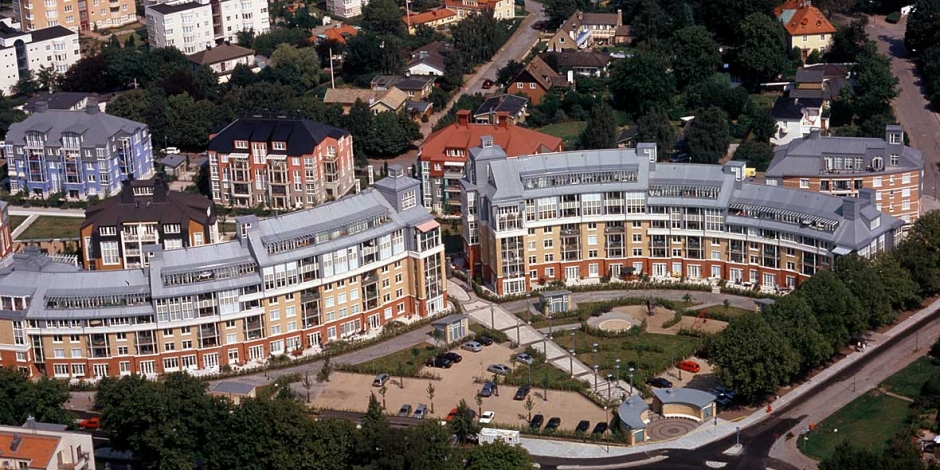

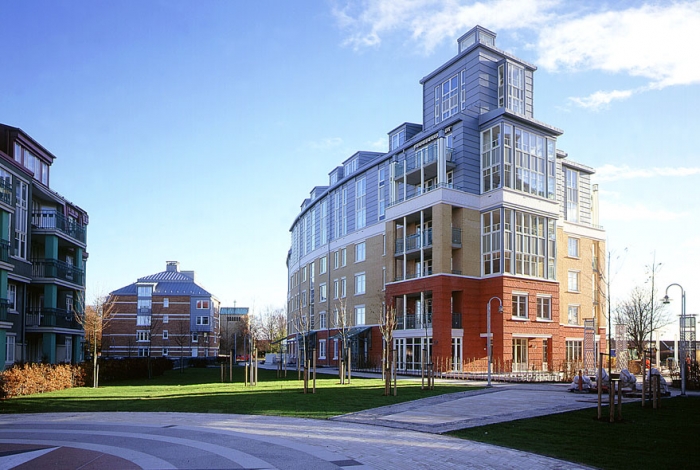

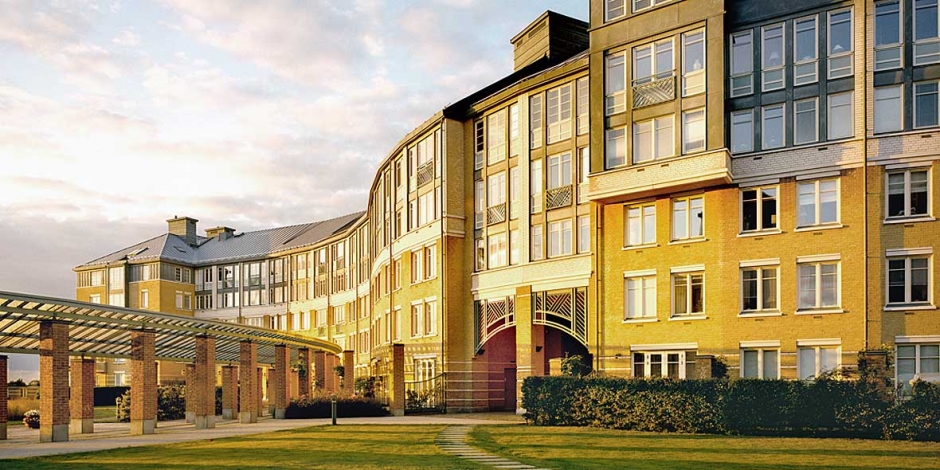

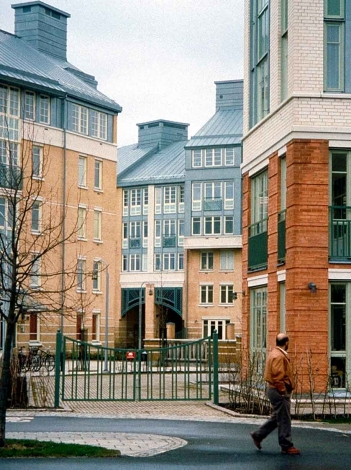

The 4.5 hectare site of Potatisåkern looks across a waterfront park toward distant Copenhagen and is surrounded by a gentle green district that includes some of Malmö’s finest older villas. In preparing a master plan and housing design for this land, our primary goal was to continue established patterns of development by creating an urban design that linked the waterfront to the adjacent community and the center of the city beyond. As the site plan took shape, its focus became two large urban gestures. At the waterfront, a large crescent embraces the water and the view. Behind this crescent, a broad, gently sloping expanse of lawn bounded by arcades and eight-unit villas runs the length of the property. This lawn creates an axis linking the waterfront to an existing landmark church and the neighborhoods beyond, and ties together a sequence of varied open spaces throughout the site.
The buildings are of two basic types: the “snake”, consisting of long sinuous curves, and the urban villas, which are small apartment houses with whimsical expressions and strong individual identities. Traditional architectural elements, such as balconies, winter gardens, pitched roofs, openings, and arcades, unify the buildings. Every apartment oriented to capture direct sunlight, while in some places, long roof terraces have glassy canopies and lantern-rooms rise up to take advantage of distant views. The villas are even more playful: their large roofs come in a variety of materials and colors, sporting chimneys, urns, clerestory windows and dormers to warm up the gray winter skies with an active silhouette. Local materials reinforce the consistency of the new buildings with their context, while colors are derived from the Scandinavian tradition of brightness, appropriate for Malmö’s even light.
Associate & Executive Architect: Phase I and II: SWECO/FFNS Arkitekter, Malmö with Hultin & Lundquist Arkitekter AB Phase II (Villas): Hultin & Lundquist Arkitekter AB Phase III (HSB Building): Mernsten Arkitektkontor AB Phase IV: SWECO/FFNS Arkitekter AB
