Serendra Master Plan & Mixed-Use
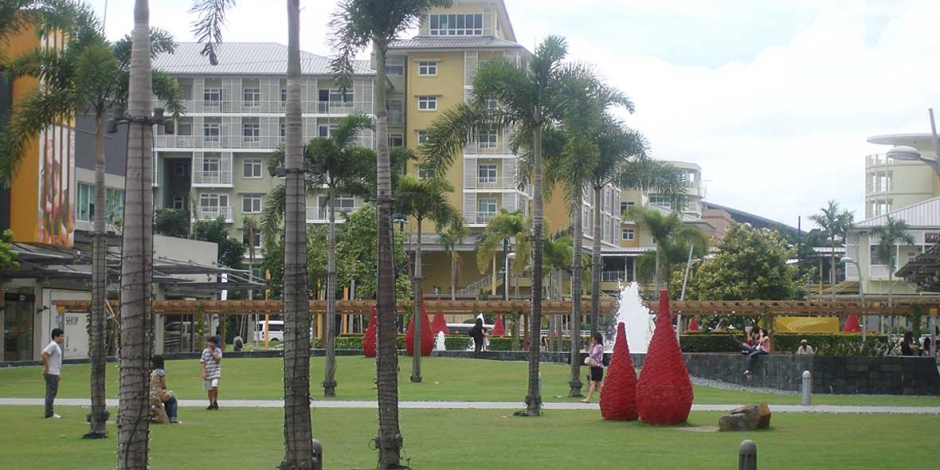

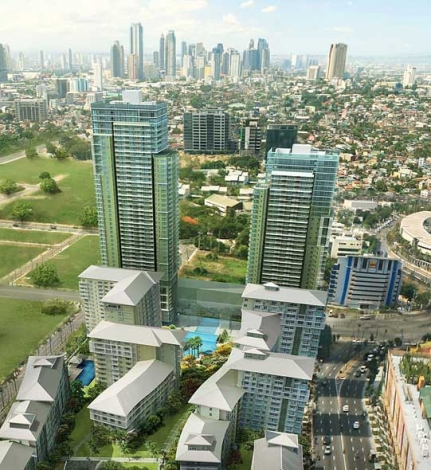

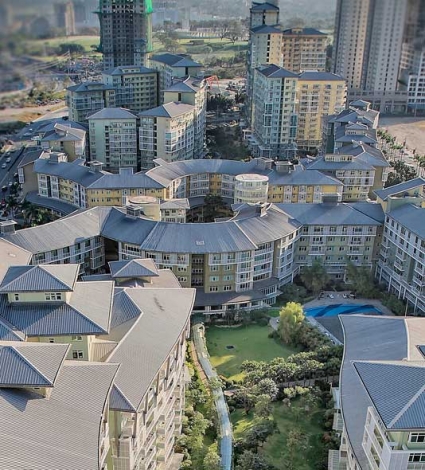

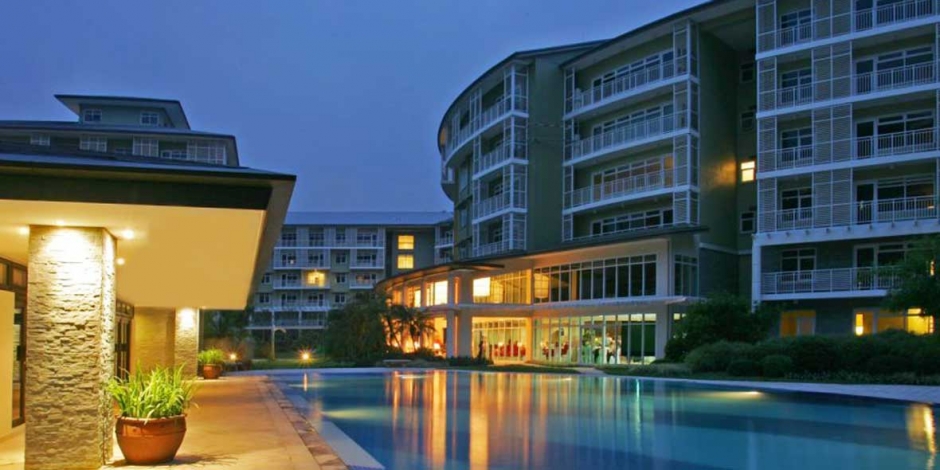

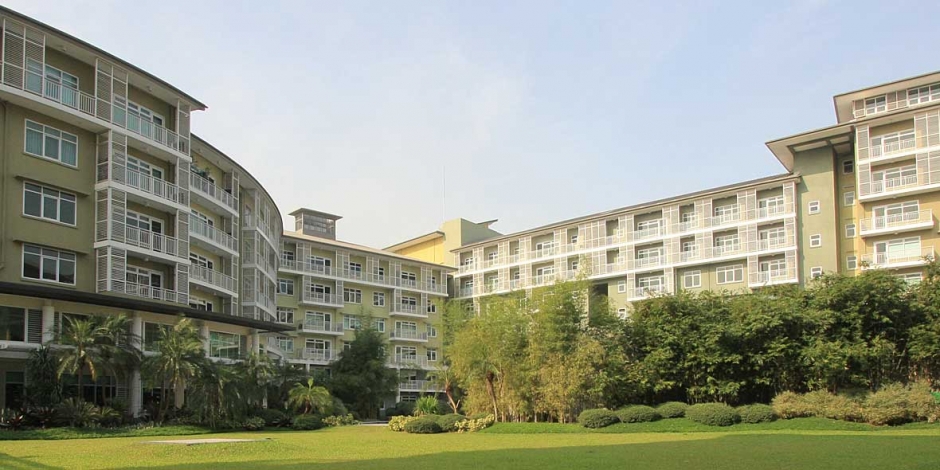

We were commissioned to create a master plan for a 30-acre site intended for a mix of commercial and residential use by young professionals and new families. Currently under construction, the project is organized around a Retail Plaza and central Landscape Spine, both of which combine to unify the two residential sectors. The artful shaping of spaces, paths of movement, and qualities of entry and identity will work together to support creative interaction at multiple scales. Within each sector, a series of connected landscape and water features accommodate a wide variety of leisure and recreational activities.
The design avoids a feeling of repetition by allowing the blocks to curve in a sinuous fashion and breaking them at intervals with breezeways. This configuration also allows for a multitude of views and vistas throughout the entire site. A number of amenities, such as a daycare center, fitness facilities, multi-purpose courts for tennis, badminton and racquetball, and pool areas, are provided to enrich the lives of residents. The project’s benefits to the larger Manila region establish this area as a modernized, well-equipped center that will serve as an excellent precedent for future residential development in the region.
Associate Architect: GF & Partners
