Tianjin Xin-He Housing & Master Plan, Sunco Investment Inc.
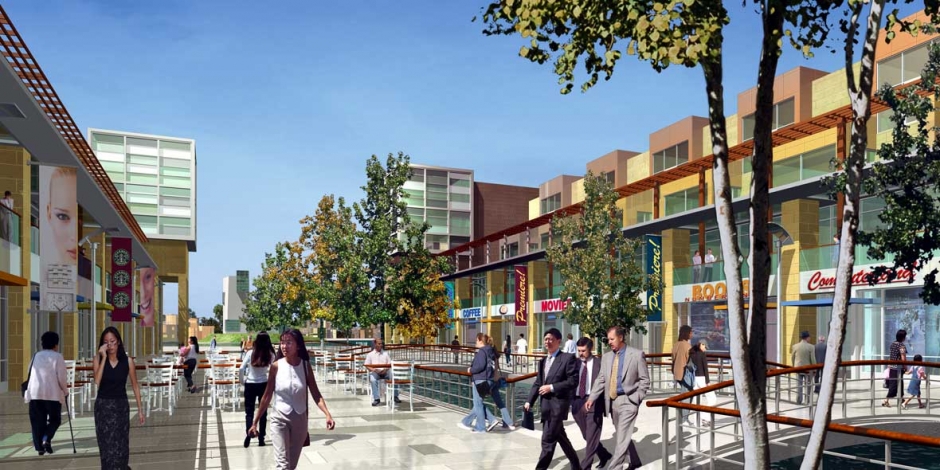

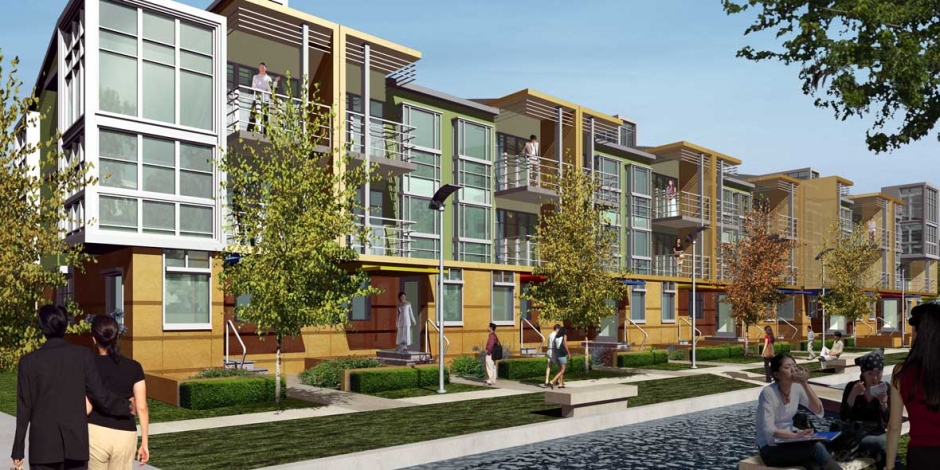

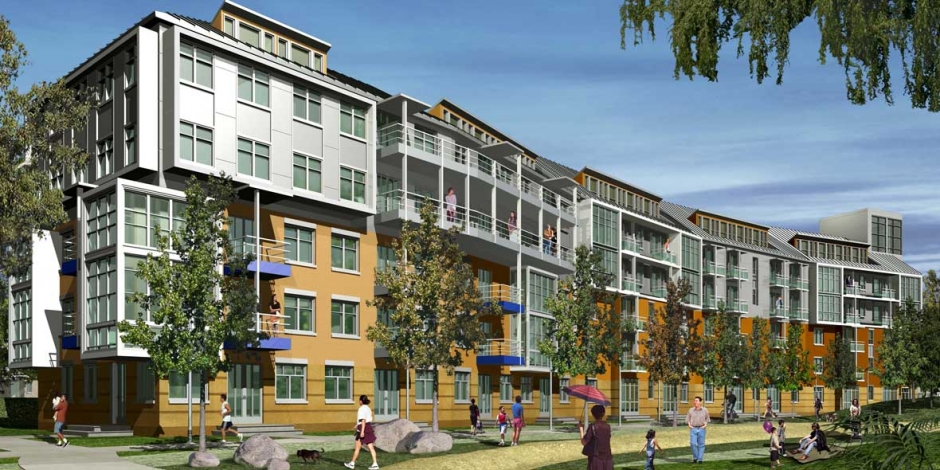

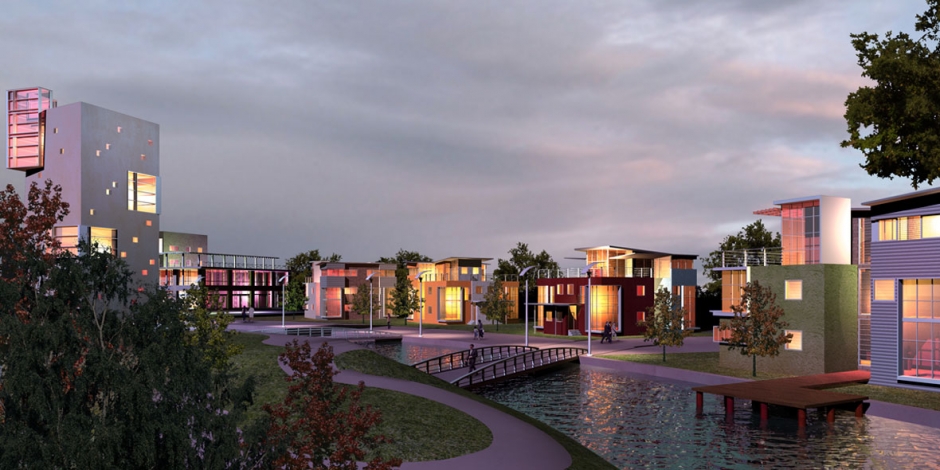

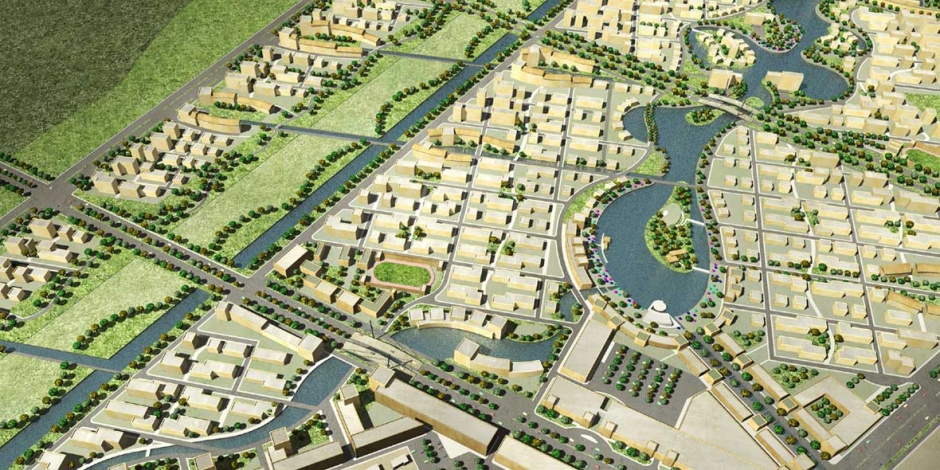

The Tianjin Xin-He master plan, located on a 250 hectare site, designates a series of themed neighborhoods on islands within a man-made lake. The character of each neighborhood is defined by the types of residential buildings it contains, as well as the surrounding environmental conditions. The lives of the residents are enriched by the variety of housing types, open spaces, amenities, and recreational opportunities. Neighborhood-scaled amenities are interspersed within the residential blocks to allow for convenient, walkable access. These include a range of outdoor performance spaces, a museum, a library, and a theater, as well as playgrounds, kindergarten schools, retail spaces, pavilions, and tea houses. Designed at multiple scales of habitation, open spaces and water features, building massing and heights, and the space between buildings are carefully balanced to frame vistas, animate public plazas and promenades, and create serene courtyards.
Associate Architect: Yang Architects
