Baas-Walrod Residence
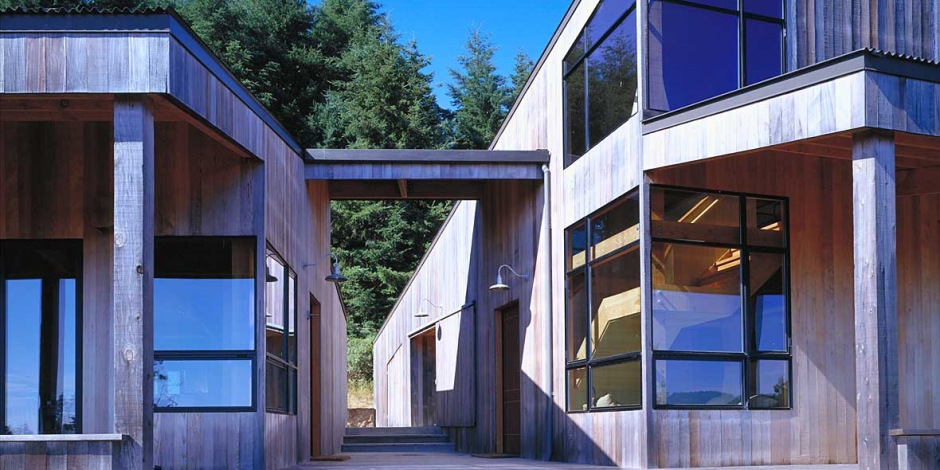

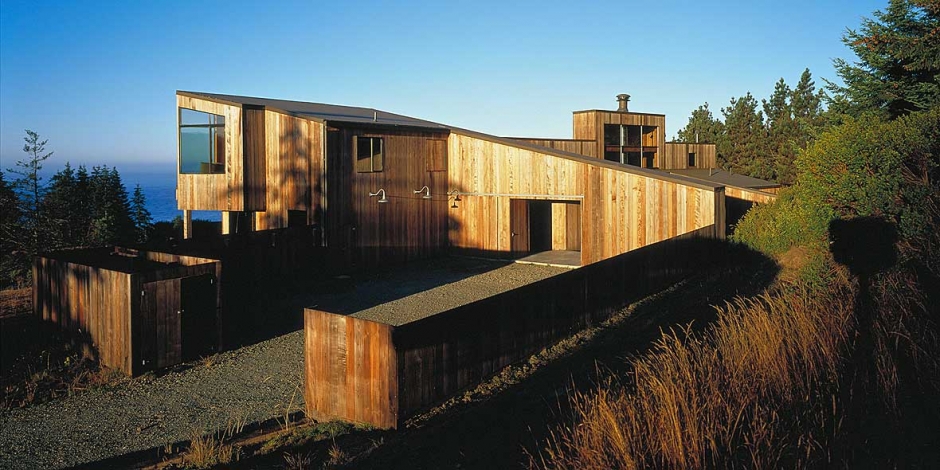

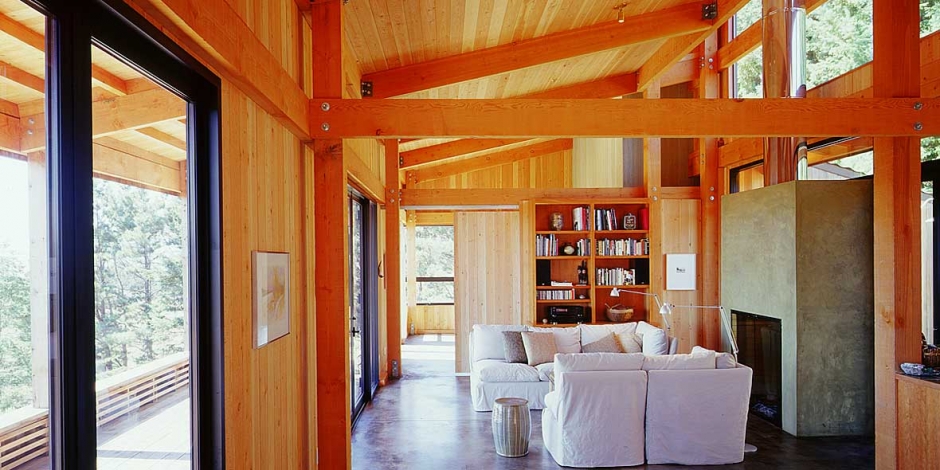

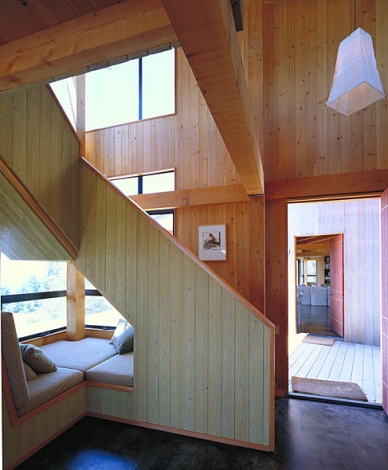

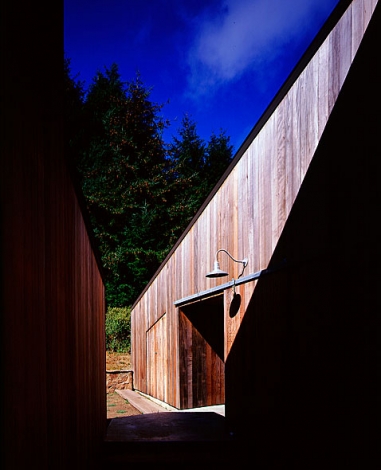

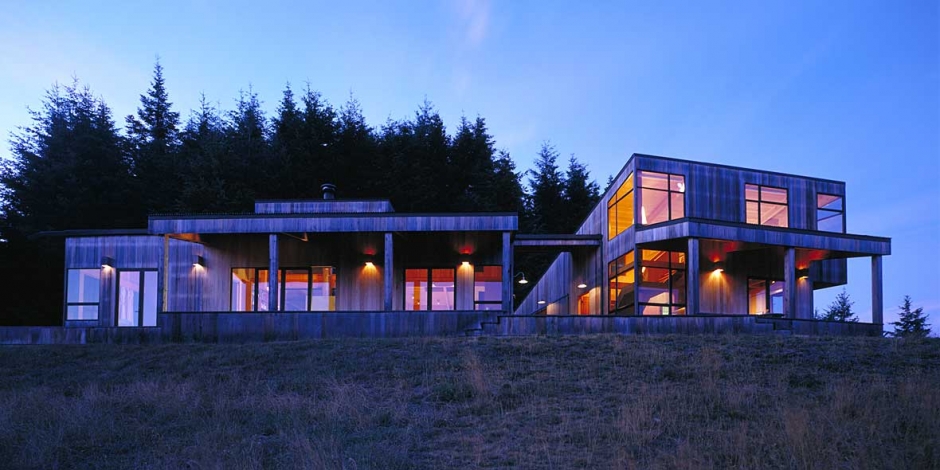

The exposed wood post and beam structural system of this vacation house recalls the original Sea Ranch structures designed over 30 years ago, originally inspired by the barns and other agricultural structures indigenous to the costal area. The designers sought to embrace the fundamental environmental intentions of the Sea Ranch’s strict architectural guidelines while creating a contemporary place of strong individual character and quiet complexity.
The exposed posts and beams give a visual immediacy to the structural design; the wood siding, stained in subtly mixed custom colors, offer warmth to the interior space. The exterior siding, treated to weather to gray, will harmonize with the surrounding landscape on the site over time.
Outside, the elevations are both distinct and related yielding a shifting sculptural reading. The building form and exterior spaces define each other in dynamic dialogue. The boardformed concrete foundation and horizontal wood siding connect the house to the land and play against the dominant vertical siding and corrugated metal roof.
Photography: Kim Zwarts
