Mar Vista Residence
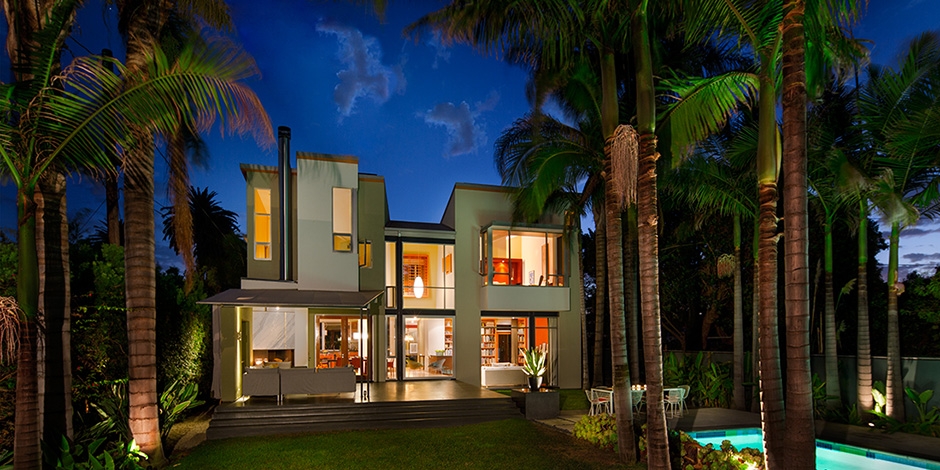

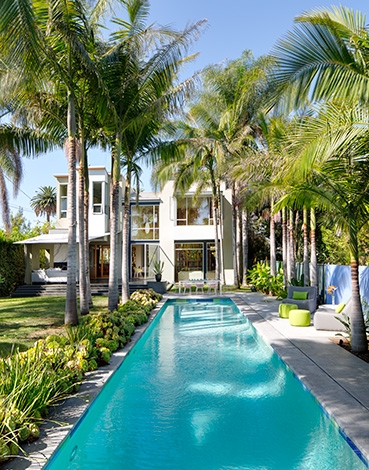

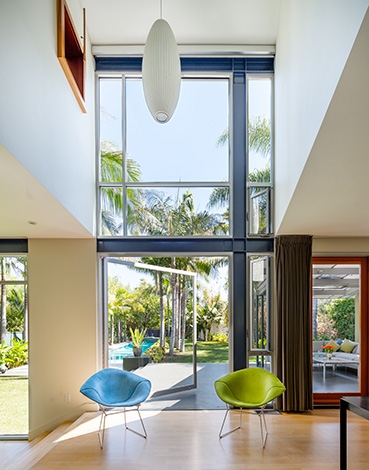

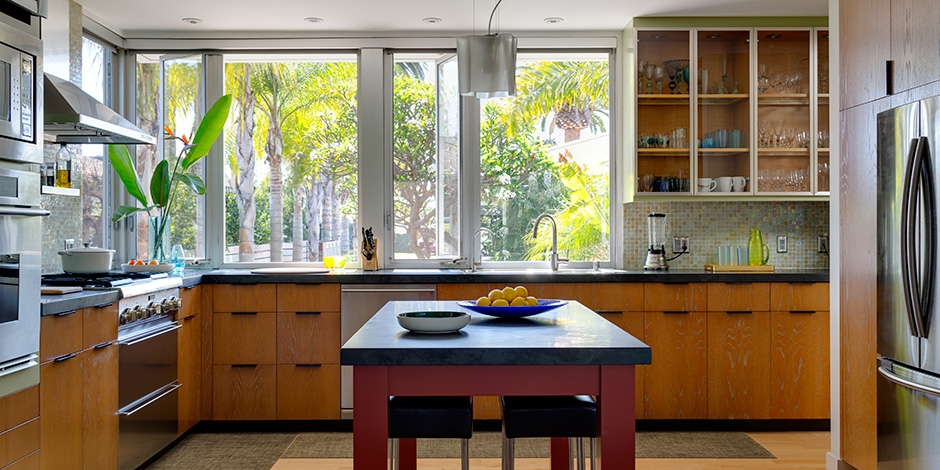

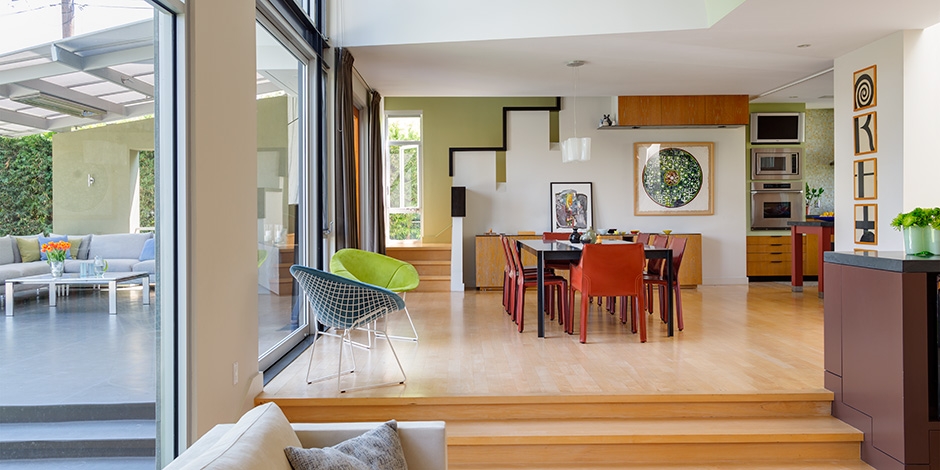

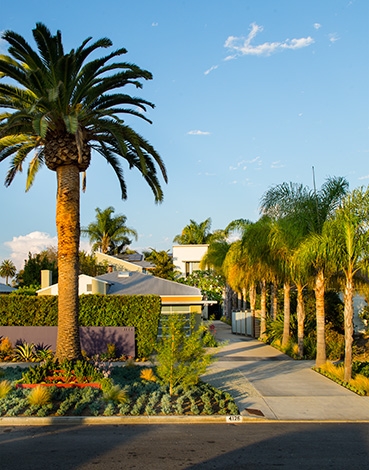

The Mar Vista Residence features a remarkable array of inside-outside spaces. Interior rooms are strongly oriented to landscape, in keeping with the project’s benign Southern California climate. Interiors are continuous, gently defined, rich in scale, and ordered in sequence, with natural light and exposed structure marking moments of articulation and procession. A folded metal roof is draped over the original house and the larger addition, such that the design walks a fine line between an assemblage of parts and a continuous whole.
The Mar Vista Residence takes particular advantage of an unusual residential neighborhood context—the “race track” block in Mar Vista, Los Angeles. Its narrow but remarkably long lot provided the opportunity for half of the property to be developed as a private garden, looking into the wild, largely undeveloped interior of the oval “race track” super-block. As a remodel and addition, the house maintains its one-story massing facing the street, and builds up at the lot interior into a grander proportion. The basic idea of the house is a linear sequence: The driveway is treated as a formal path, leading to a “car court” and main entrance, which in turn connects on axis through the house to an east-facing “garden front”. In a sense the partii is a classic country house form that is both “stretched” and reinterpreted in modern architecture.
