Tegel Harbor Master Plan
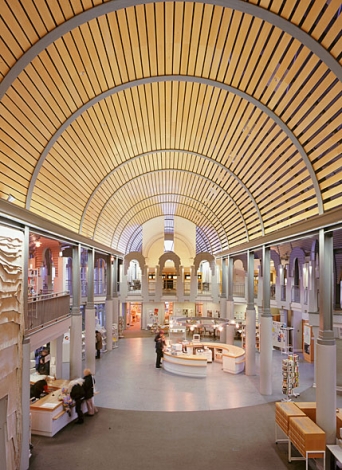

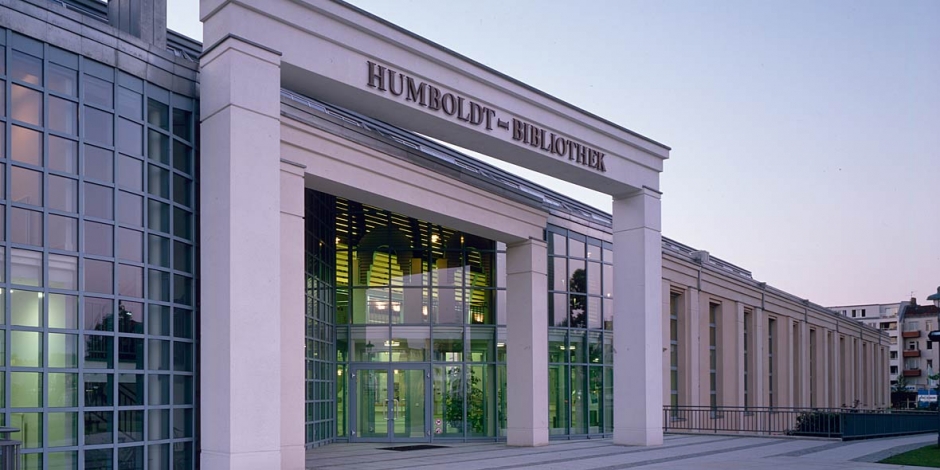

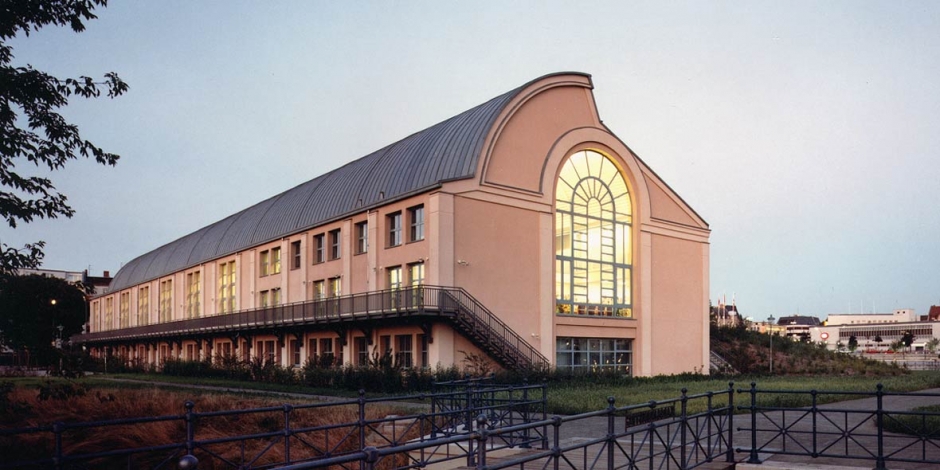

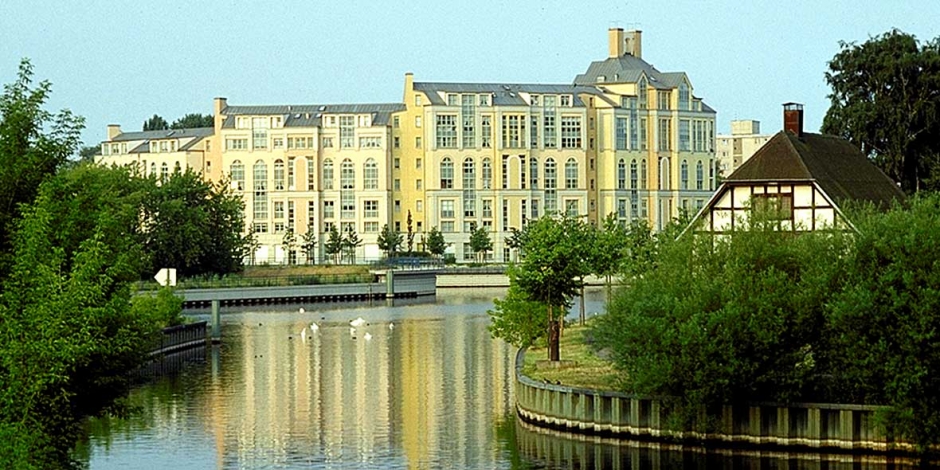

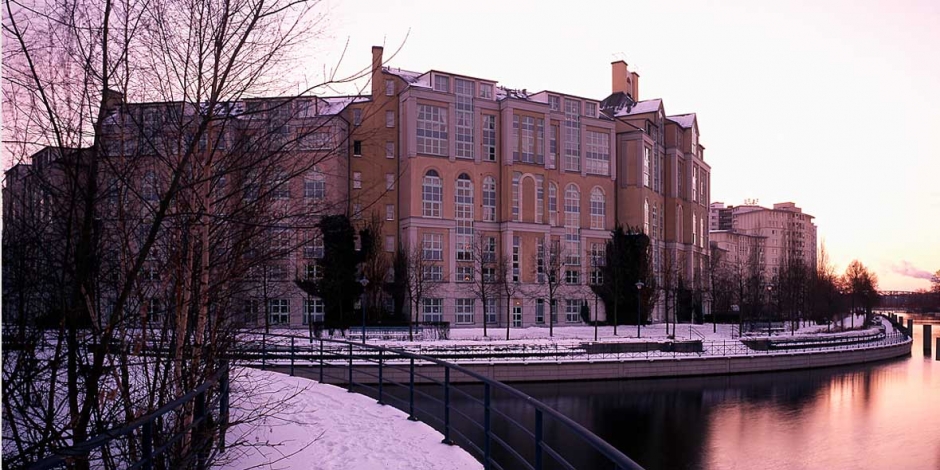

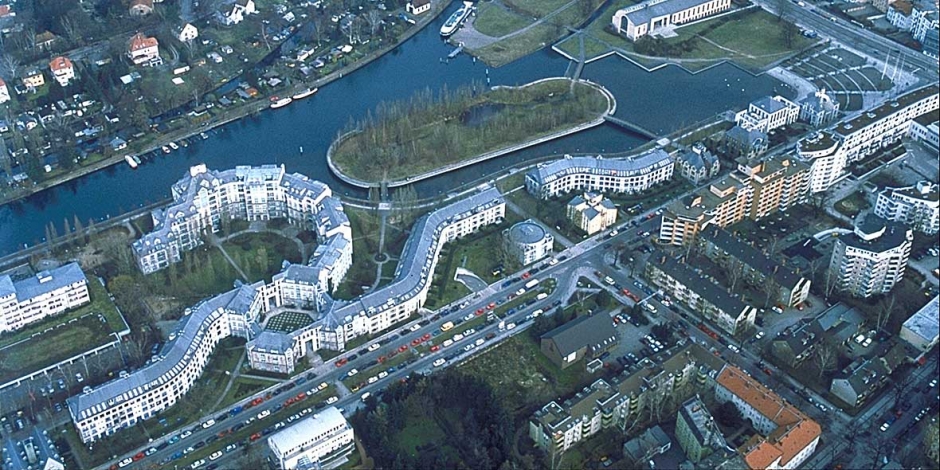

This 170-unit housing complex forms part of our competition-winning master plan for the Tegel Village and Harbor area in Berlin.
The design makes a rich and varied set of connections between the village and harbor, whose expansion and conversion to recreational use is also part of the master plan. The 200,000 sf housing portion begins with a series of bright villas, embraced by a second layer of gently undulating row houses. Within this second sequence, our design establishes a courtyard with four “houses” and four gates. The axis of this court proceeds directly through two of these gates to the landscaped commons beyond, ending with a view of the harbor. This visual axis to the water is seconded by a meandering path lined with tall poplars. The social housing units are tiny, by code, yet are relieved by generous terraces. Typical units allow views to both the commons and the harbor from their combined living/dining rooms. The design seeks to achieve an extraordinary degree of variety within a precast concrete construction system. The roof itself is a lively village of dormer windows and loggia, set upon a more ordered base of stucco walls with precast pilasters and moldings.
Quite popular locally, all of the units were rented well before construction was completed in 1987.
Photography: Timothy Hursley, Werner Huthmacher
