Yorkin Residence
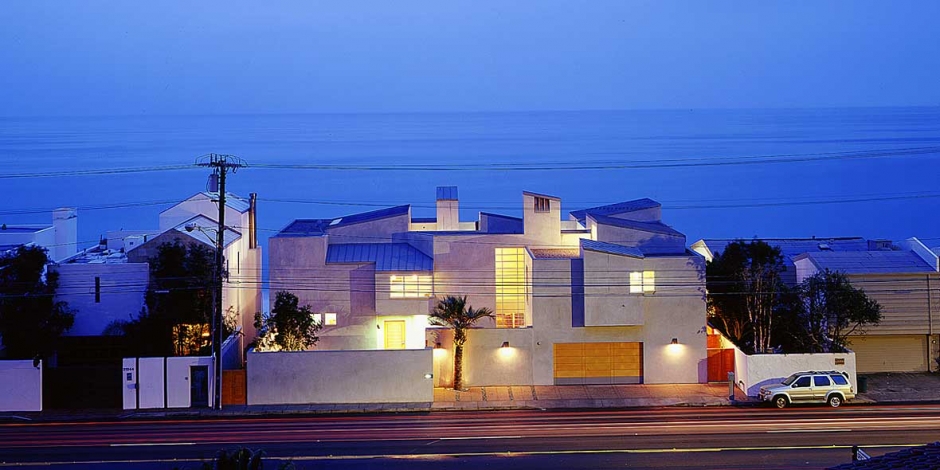

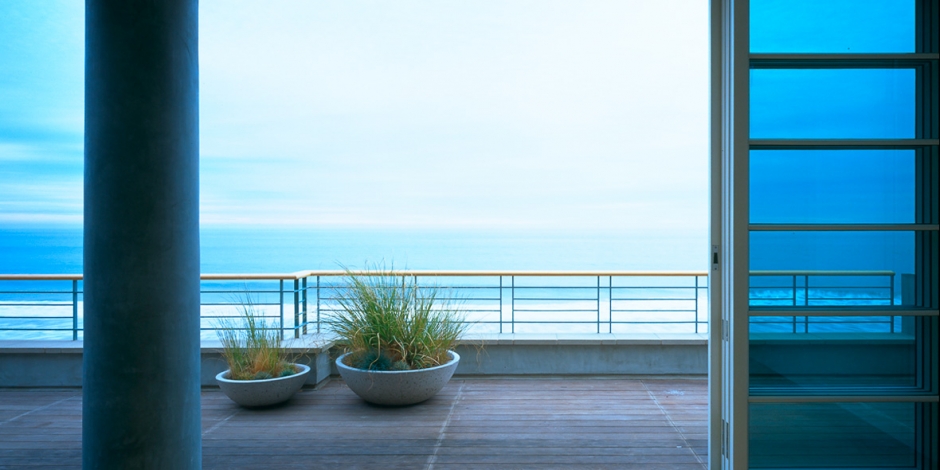

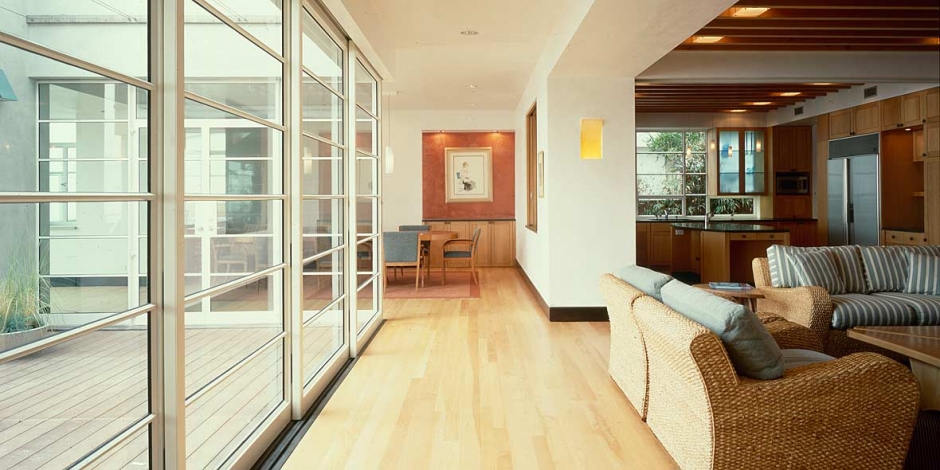

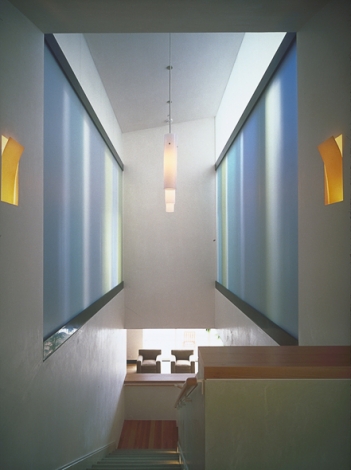

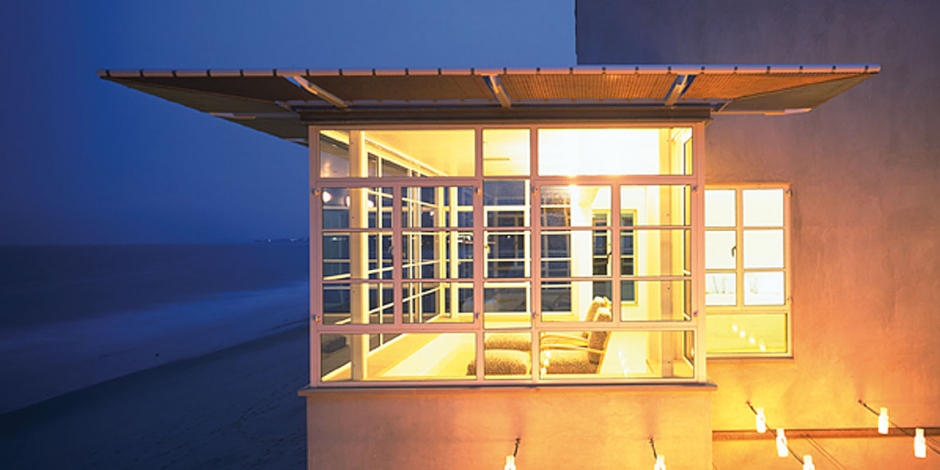

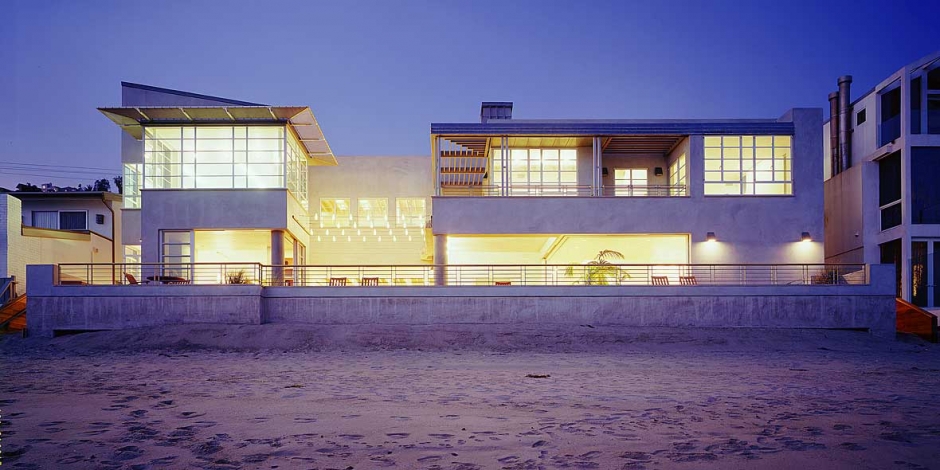

The 7,500 sf Yorkin Residence sits between the traffic of the Pacific Coast Highway and the calm of the Pacific Ocean. The house expresses the dualities of the site: it is solid and urban on the highway, transparent and transformable toward the water and vertically connected to the light and sky. The house serves as a social and familial retreat for the owner, her two adult children and their families, all of whom were intimately involved in the design process. It was critical that the house accommodate one person or many with equal comfort, and to support a full spectrum of activities, from formal to informal throughout all seasons. This dense program led to an urban courtyard house typology, a matrix of spaces overlaid with a system of sliding glass and interior panels to provide varying degrees of community and privacy and a range of openness to the environment. Stair halls weave vertically through the layers of the house to bring light, color and openness from above.
On the second floor, a series of three ‘master’ bedroom suites and two grandchildren’s rooms, each with their own coastal views, range across the ocean side of the house, while a guestroom above the entry courtyard and an exercise room with steam bath join a gallery across the highway side. The palette is calm and sophisticated without being formal. Colors of the beach and ocean are woven with brighter accents that recall pieces of beach glass found in the sand. Outdoor spaces, including a rooftop terrace and a covered outdoor room with fireplace, offer places for active play, sunbathing and shaded relaxation sheltered from wind and sun.
Photography: Kim Zwarts
