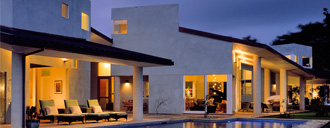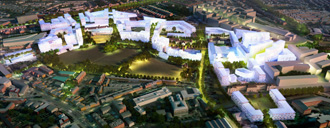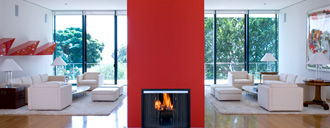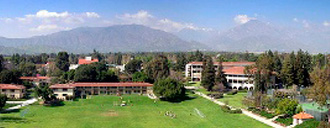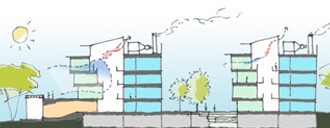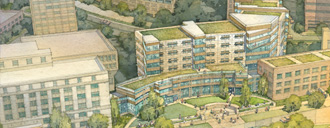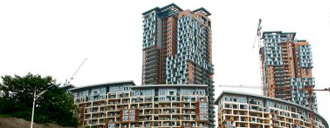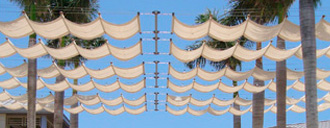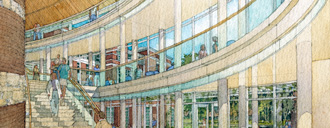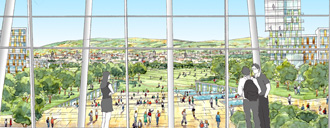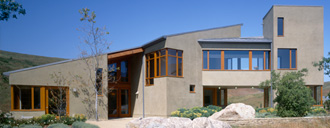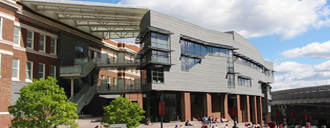
issue one / fall 2009
We are pleased to introduce evolution, our new seasonal journal which provides a venue for discussing emerging areas of architectural exploration and engagement. Our work is continuously evolving in response to contemporary needs, aspirations, and technology, even as we learn from the timeless aspects of architecture.
The journal will be organized in two sections:
emerging will discuss issues of relevance to contemporary society with a focus on the interaction of architecture with community, technology, and environment.
posting will provide a clipboard for noting recent and forthcoming engagements of the firm and its individuals.
We have designed evolution so that you might scan it in seconds, read it in minutes, or connect to further sources. As this journal evolves we will seek to keep it fresh and relevant and welcome your thoughts and suggestions.
![]()
emerging
Catalytic Conversion Innovative Design for Lean Times
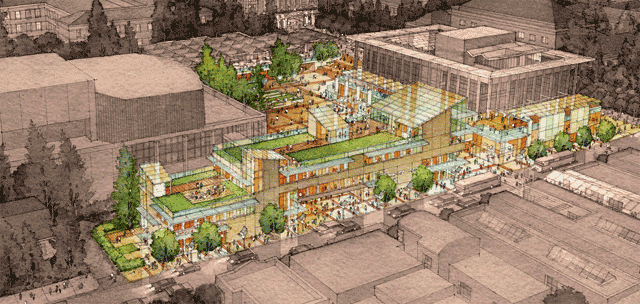
A partnership of students and administrative leadership at the University of California, Berkeley is seeking to revitalize the historic Lower Sproul Plaza to create a dynamic new center for student life. Built in the 1960s with a masterplan and buildings by Vernon De Mars, the plaza has lost much of the energy of its early years and is widely perceived to be an inhospitable environment.
The aspirations for the new Student Community Center are high. The Center should be a
home for renewal, participation and performance
forum for dialogue, diversity and civic engagement
laboratory for learning, living and demonstrating a sustainable future
The current plaza includes four buildings, three of which comprise over 300,000 square feet in a complex and diverse matrix of student serving programs. Much of this space does not meet current program needs.
Our current challenge is to maintain the highest aspirations even in lean times.
Based in part on a series of student workshops, our approach features a series of strategic interventions combined with the revitalization of approximately 190,000 square feet of existing building. These designs serve to bring greater transparency and connectivity, to enhance interaction and community.
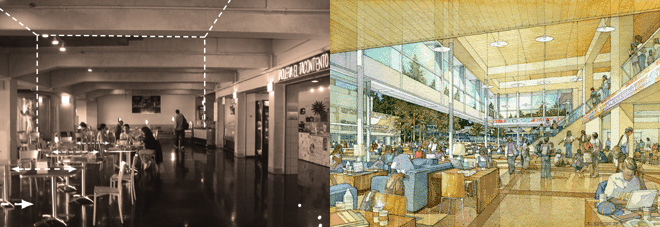
New construction is limited to 95,000 square feet, including replacing the seismically “poor” eight-story Eshelman Hall with a four-story design which provides flexible space for student activities. The renovated plaza will create a greater diversity of active and passive gathering spaces and a lively network of accessible links between parts of the campus.
Sustainable principles inform the programming and design at every level.

The Center creates a rich spectrum of innovative spaces and programs. By strategic renewal and leveraging a series of catalytic projects, the community can better phase in its vision physically, socially, and environmentally, even in lean times. Staying flexible and nimble, while maintaining high aspirations throughout the process of fundraising, will help the campus realize its goals.
![]()
