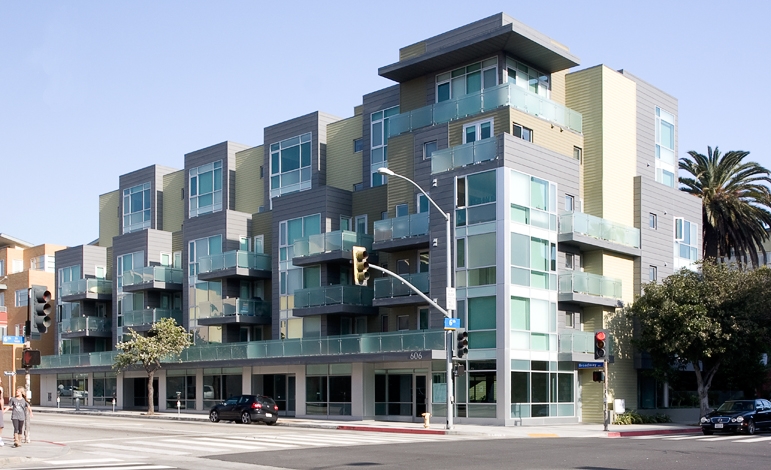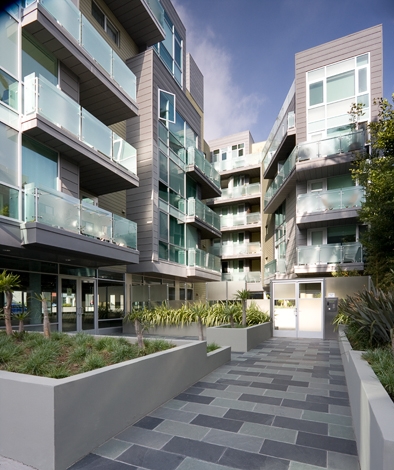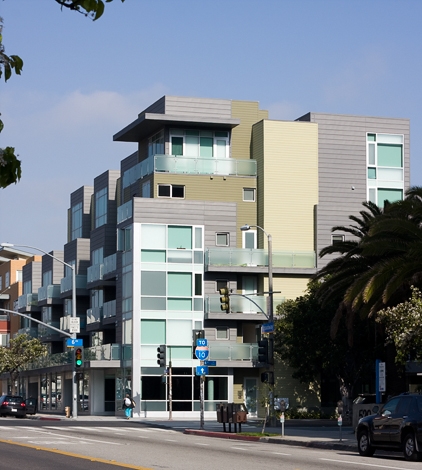606 Broadway Housing, JSM Construction






606 Broadway animates a revitalized urban area of Santa Monica with a memorable, six-story, mixed-use infill development. The porous design is open on all sides to the surrounding neighborhoods and integrates seamlessly with community life. The project design responds to the different characteristics of the two bordering streets, reflecting and reinforcing their identity within the urban fabric. The north side of the project is retail-oriented along the ground floor and supports pedestrian activity, while the west side of the building has a more residential quality and is set back from the street for a sense of privacy. Amenities include a recreation room, an exercise facility, and a lobby area that is oriented toward the central garden court.
The 53 units range in size from 700 to 1000 sf, with some two-story loft apartments, of which a percentage is designated affordable housing. The light-filled units have large private balconies that create an open feel and welcome ocean breezes into the apartments. On both sides of the building, the upper floors are articulated by a syncopated rhythm of balconies and glassy bays that optimize the view corridors toward the Santa Monica Mountains and Pacific Ocean. Photovoltaic panels provide an additional energy source for the building and meet the City’s sustainability guidelines.
Executive Architect: DE Architects
Photography: Colins Lozada/Moore Ruble Yudell
