Berliner Strasse Housing, Groth Gruppe
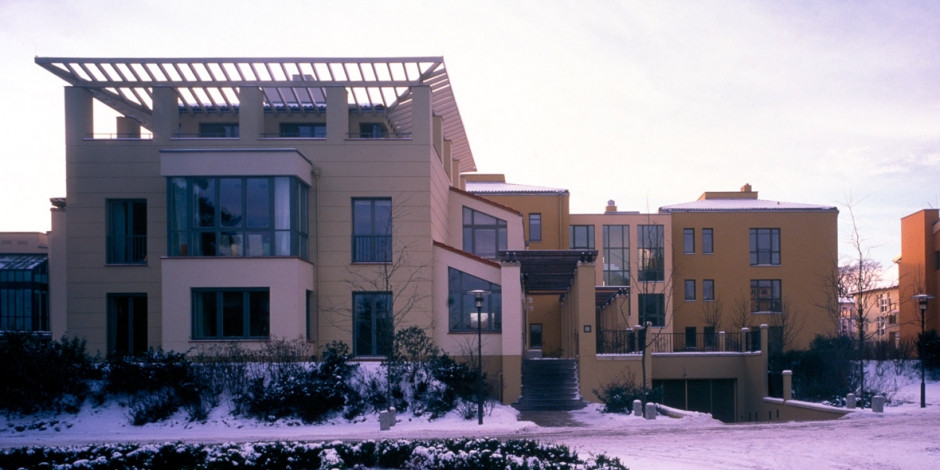

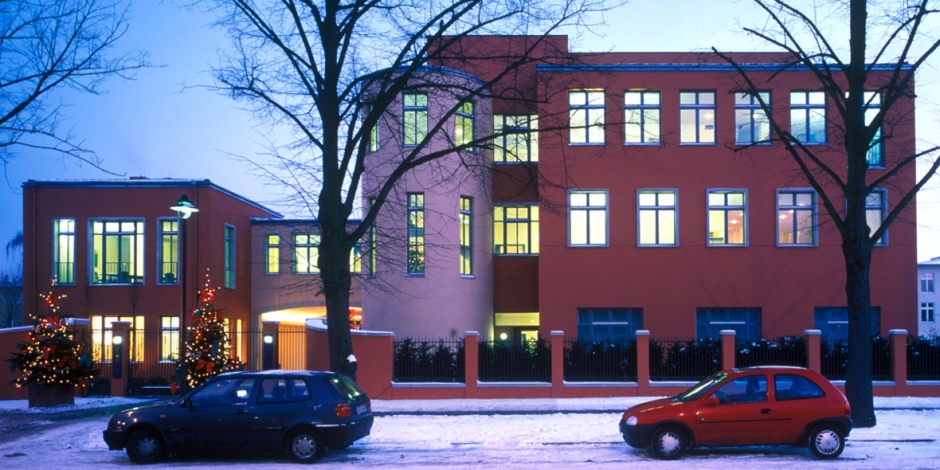

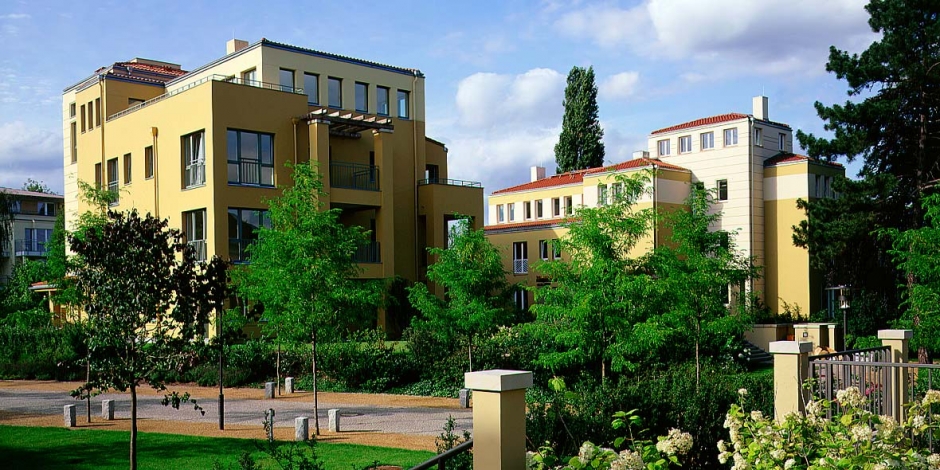

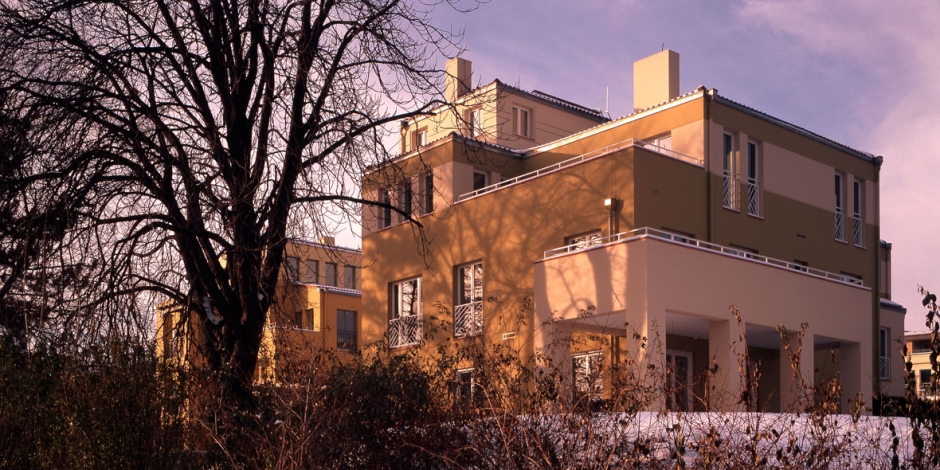

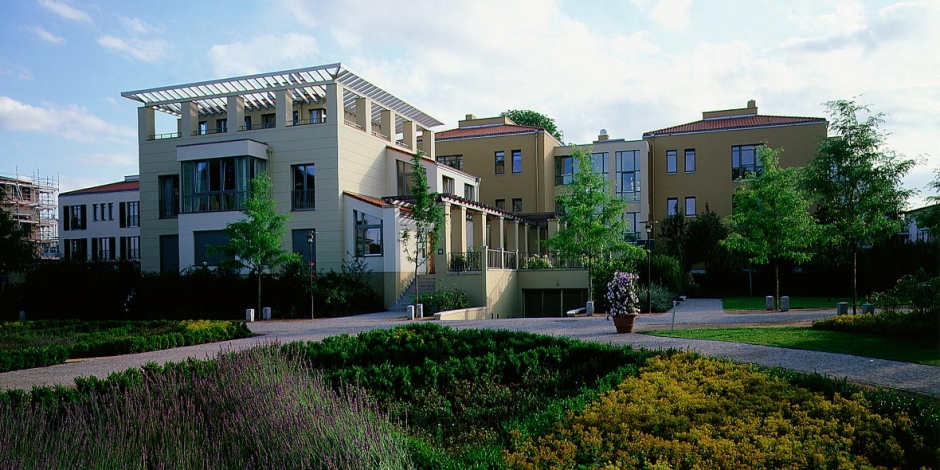

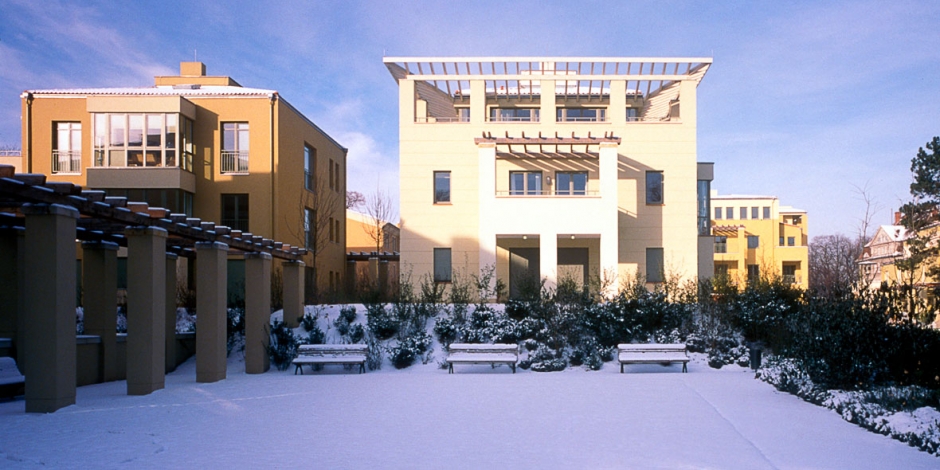

These 75 luxury condominiums are situated on a one-hectare site southwest of Berlin at the gateway to Potsdam. Our task was to locate 6800 sqm of housing in twelve individual villas in a manner to complement and frame a large existing villa standing beside the Havel River, as well as relate to the delicate and more refined scale of the romantic classical buildings visible nearby. The new villas establish a range of scales and connections to the landscape using pergolas, pavilions, and roof gardens. They also use traditional, simply expressive materials – stone bases, stucco walls and tile roofs – adding layers of glassy towers, bays and loggias to bring the fleeting hours of sunlight deep into the units.
The site plan is divided into three distinct areas: a cluster of villas at the entry arranged around open lawns; a formal landscaped court adjacent to the existing villa, defined by arcades and symmetrical facades; and a new canal-like marina leading to the Havel River, with houses tight against it to frame a dramatic view of the water and parkland beyond. The units are a mix of small, medium and large types which balance the formality of neoclassical plans with twentieth-century open plan interiors. A language of great rooms with bays and inglenooks creates a variety of special unit plans, yet encourages continuity in the elevations.
Associate Architect: PSP Architekten Ingenieure
Photography: Werner Huthmacher
