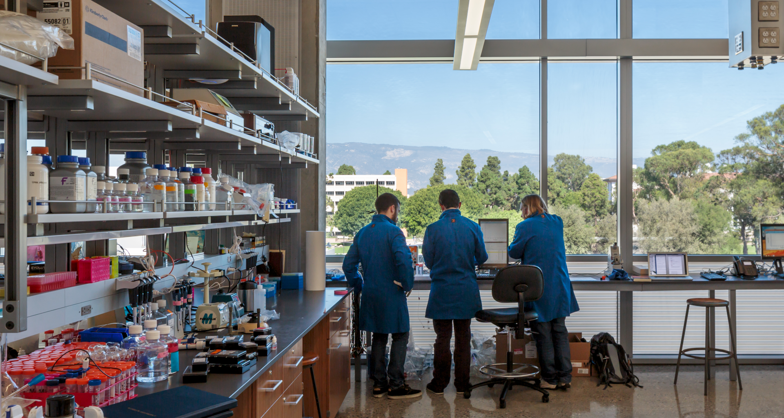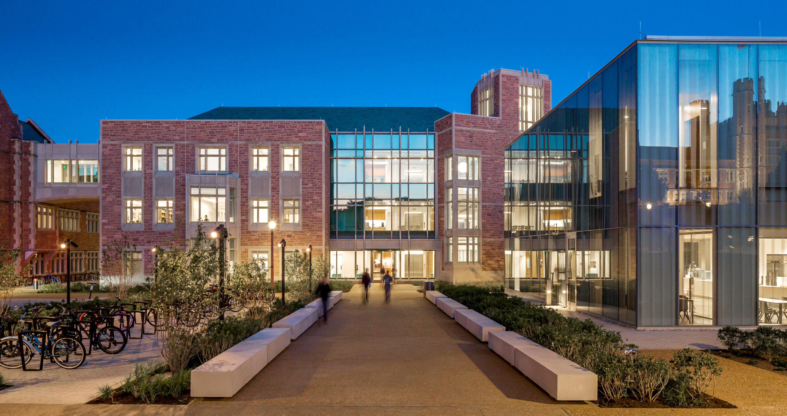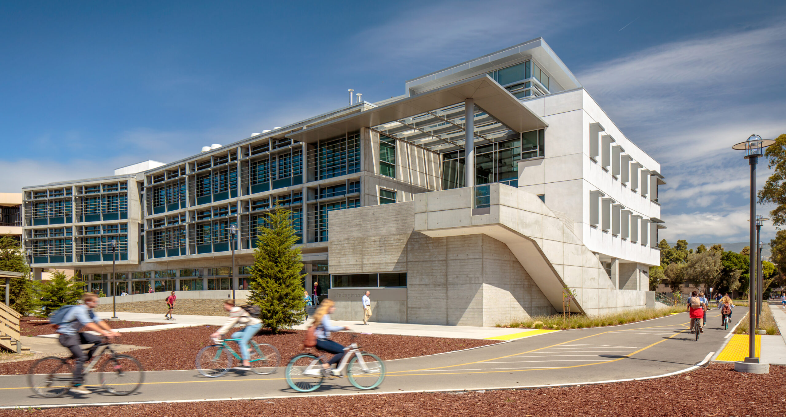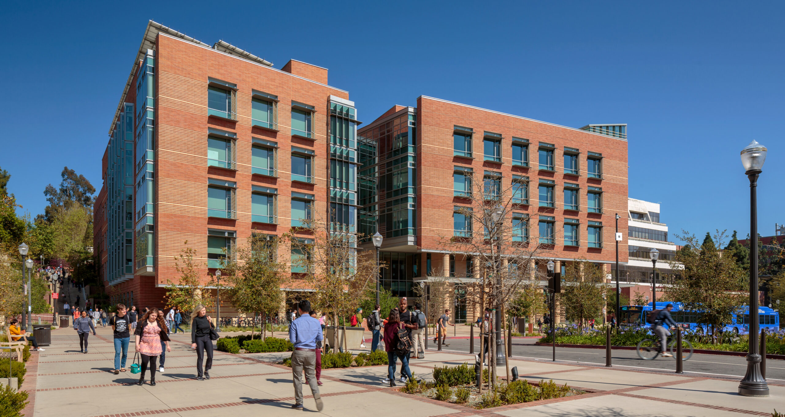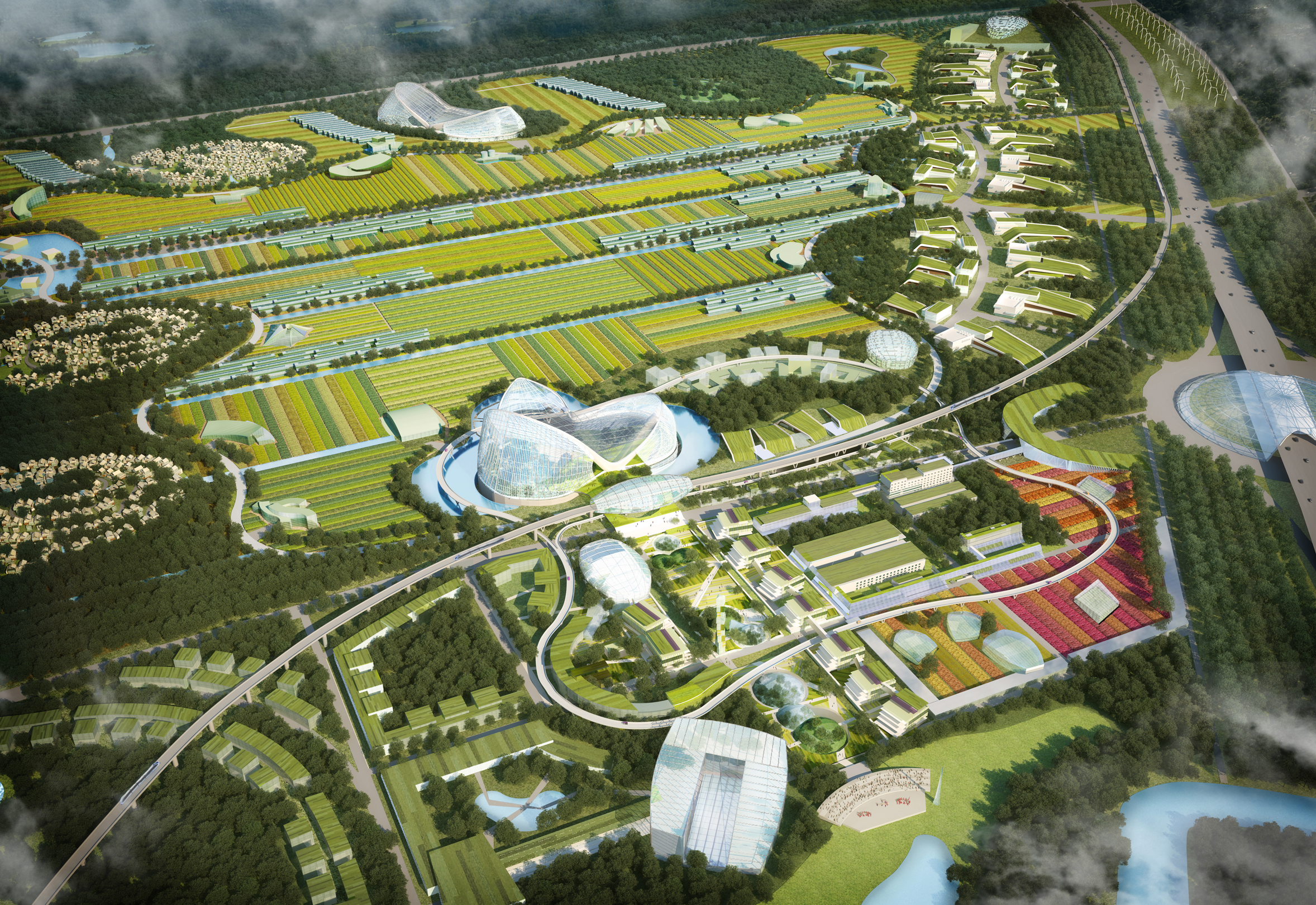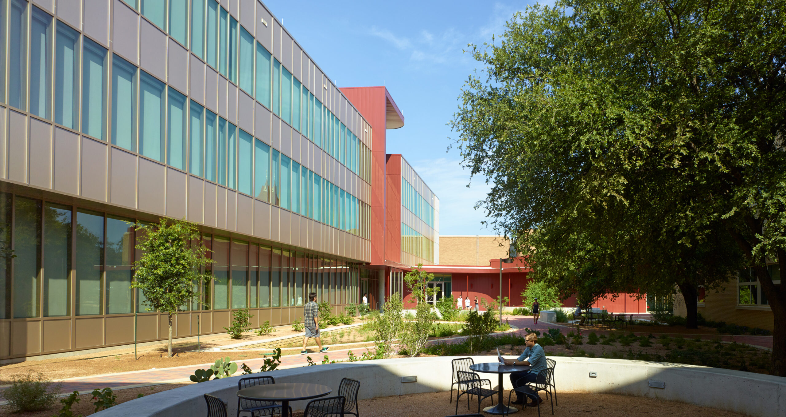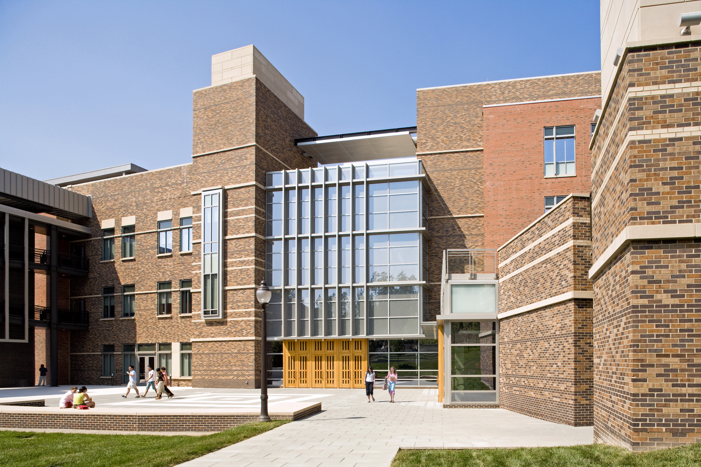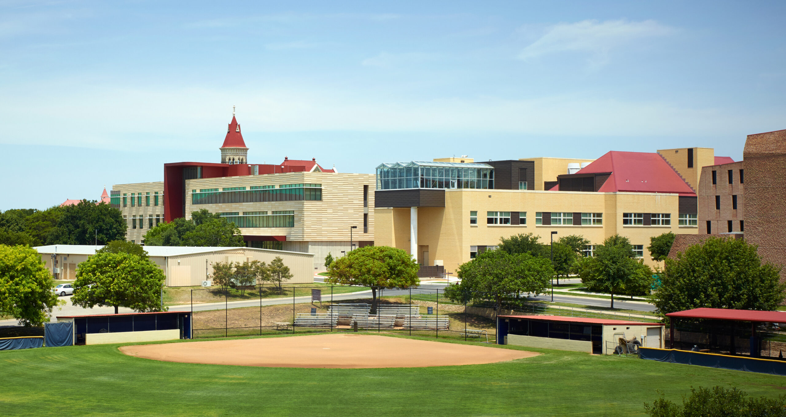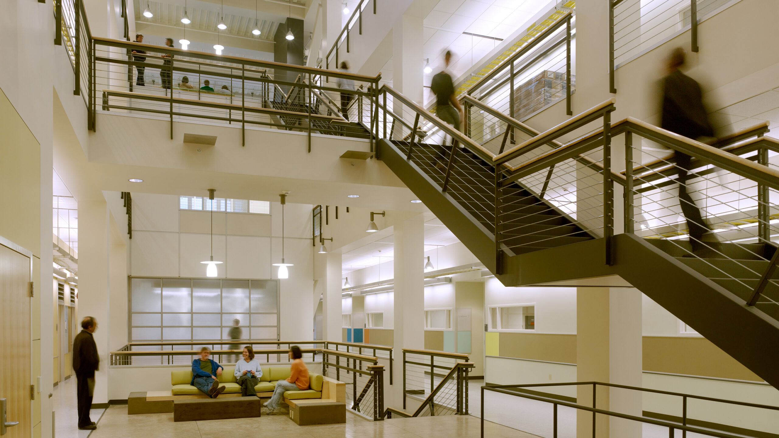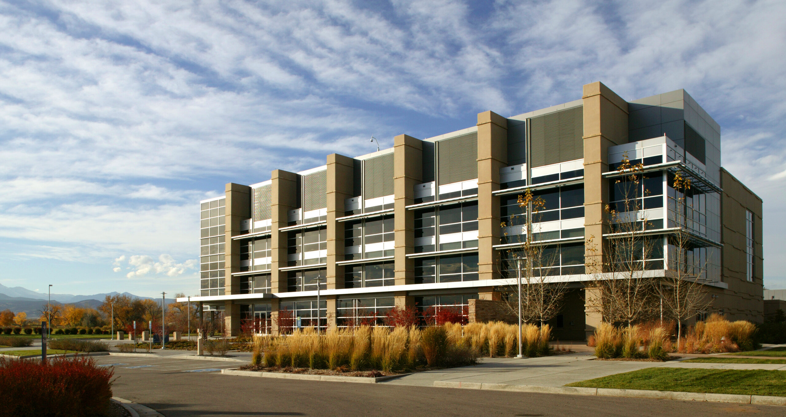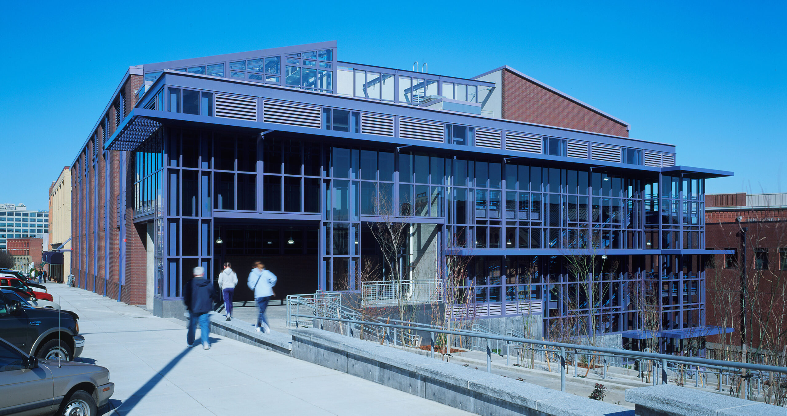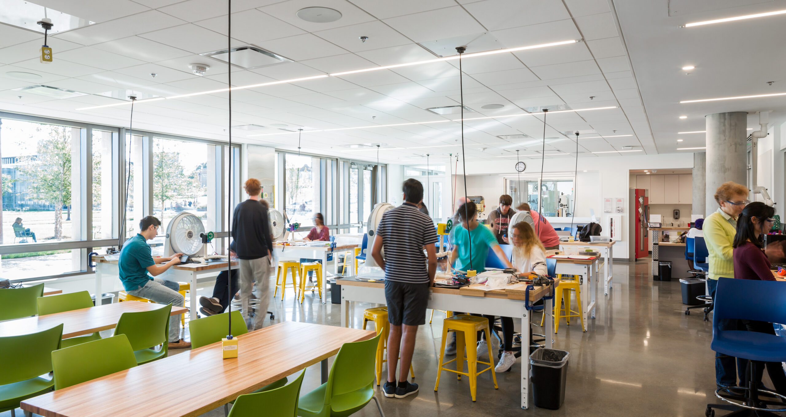Science & Technology
Sparking ideas and fostering innovation for high-performing research teams
“Every time I participate in a seminar which opens out onto the French Family Science Center’s front patio, I am dazzled by the quality of the experience and the beauty of the setting.”
David Beratan, RJ Reynolds Professor of Chemistry, Duke University
Like contemporary research, our lab planning is rapidly evolving, cross-disciplinary, and highly interactive. We break down the modes of research work and reassemble them in patterns unique to each community of scientists, students, makers, and staff to support their exploration and discovery.
