College of Arts and Sciences South Lawn, University of Virginia
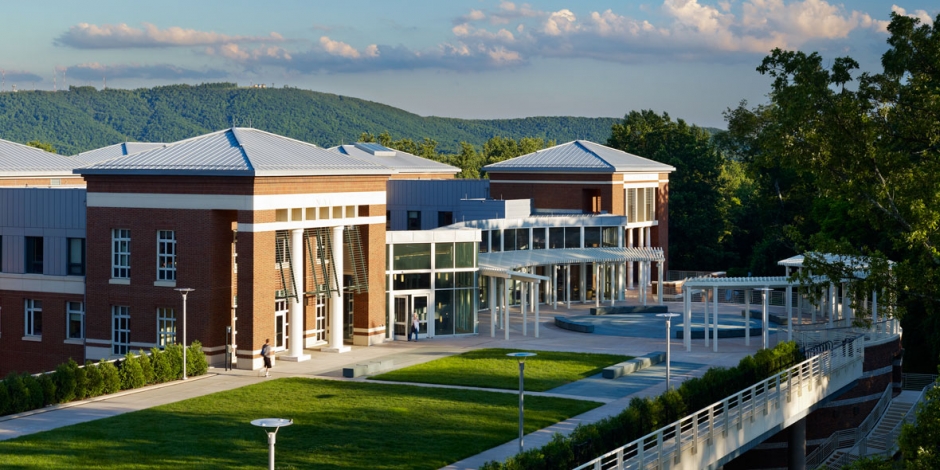

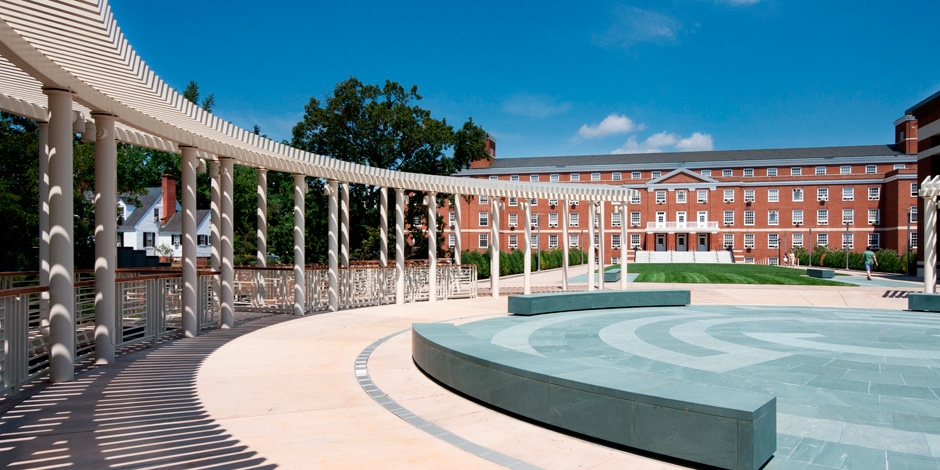

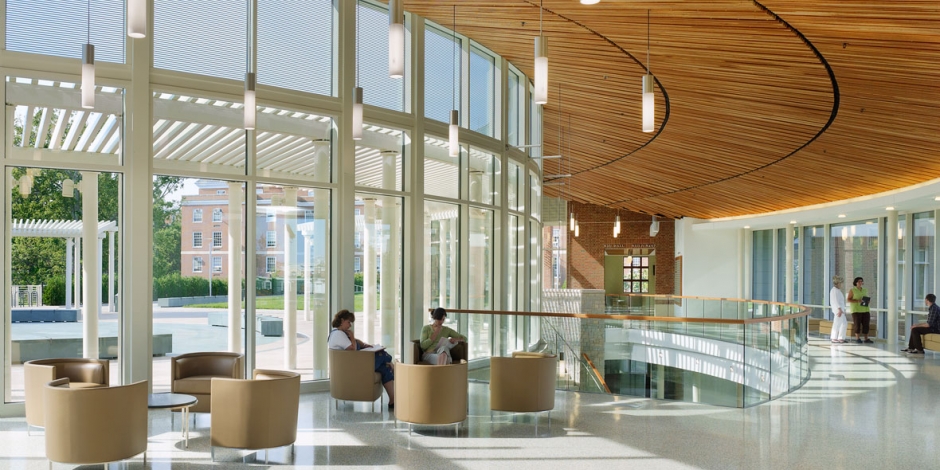

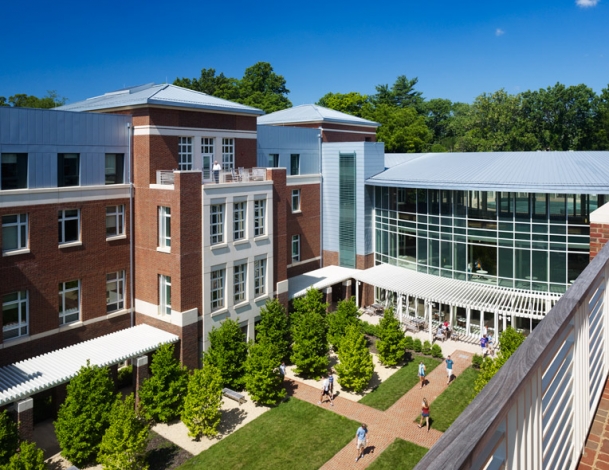

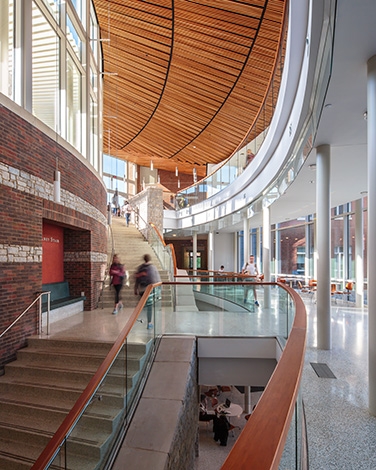

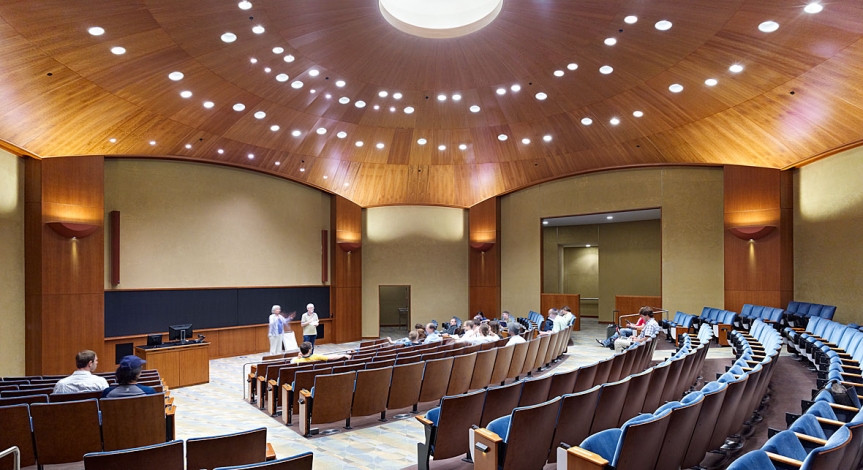

At almost 10 times the density of Thomas Jefferson’s original “Academical Village,” the South Lawn is a new neighborhood, planned with the utmost concern for the harmony of buildings and landscape, and providing over 10,000 square meters of new academic program for the College of Arts and Sciences. While visually separated, and some 20 meters of elevation downhill from the Central Grounds, the project effectively extends the axis of the original Lawn across Jefferson Park Avenue with a broad landscaped terrace. Inspiration was drawn from the classical composition, character, and scale of Jefferson’s great design without resorting to imitation.
Connectivity is the ultimate theme of the project, beginning with the new lawn itself, linked to the adjacent 1950 New Cabell Hall with a grand stair and porch. With its circular “Vista Point Terrace” as a hinge, the project sets up a new east-west axis, linking the College to the adjacent Foster Family historical site and gesturing to future development that will extend in the direction of the nearby medical center. Landscape design by Cheryl Barton and Walter Hood is a sweeping reintegration of site hydrology, history, topography, and pedestrian movement. Starting at the lawn terrace, the central Commons gathers pedestrian traffic from multiple levels and directions and redistributes movement vertically and horizontally throughout the College. The 4-story wings of the new building frame a 20 meter wide courtyard with a matrix of offices, classrooms, meeting rooms, and ‘flow spaces’- fulfilling the University’s philosophy of integrating students and faculty. Appropriate scale is achieved by articulating the plan into a series of interconnected houses that step back with open terraces atthe fourth floor. As one of the University’s earliest planned LEED projects, the South Lawn began with the requirement for basic certification, but is now tracking for LEED Gold.
LEED Gold Certified
Associate Architect: Glaserworks
Photography: Alan Karchmer, Colins Lozada/Moore Ruble Yudell
