Fire and Ambulance Services Academy (FASA)
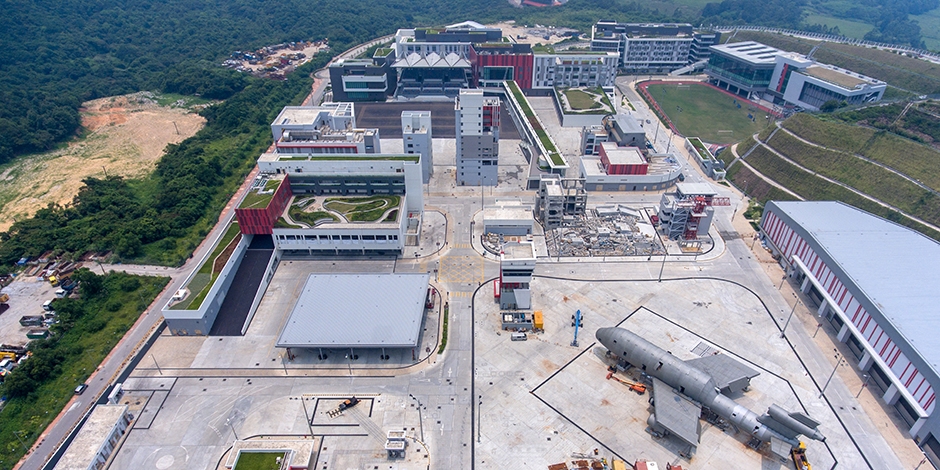

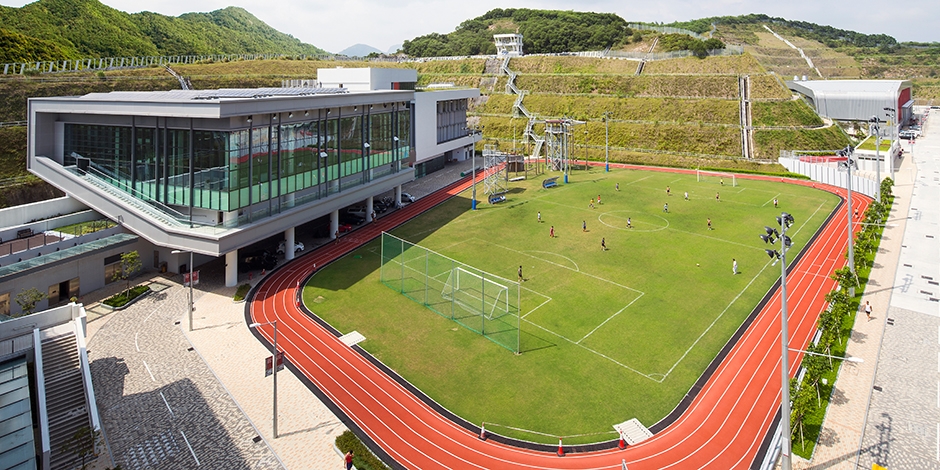

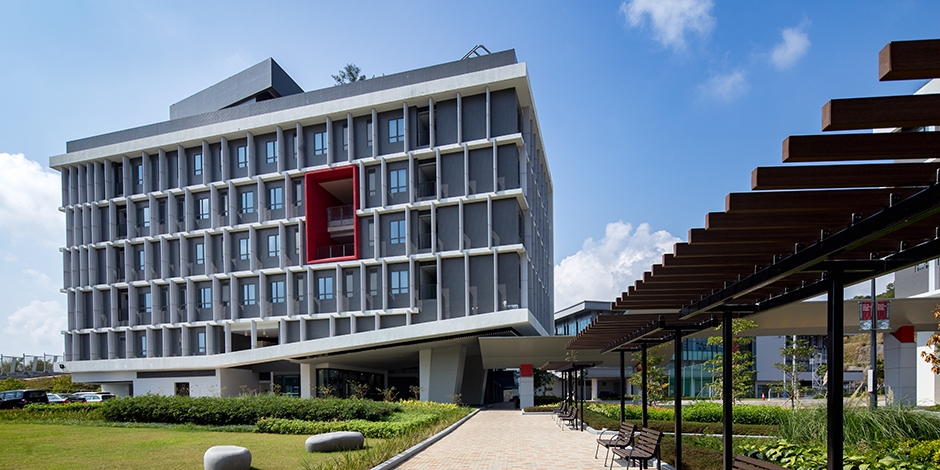

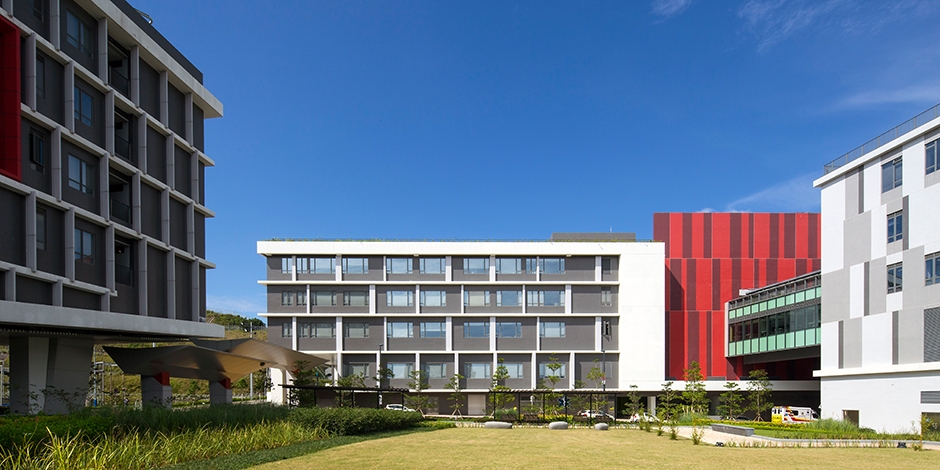

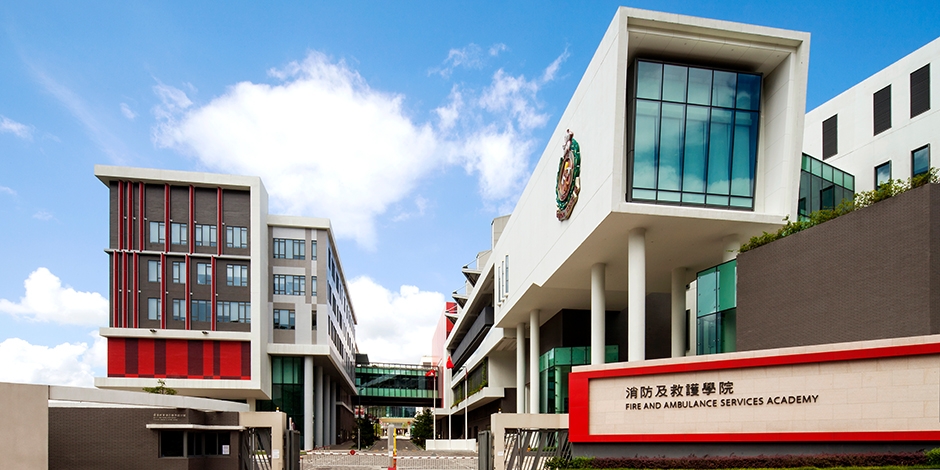

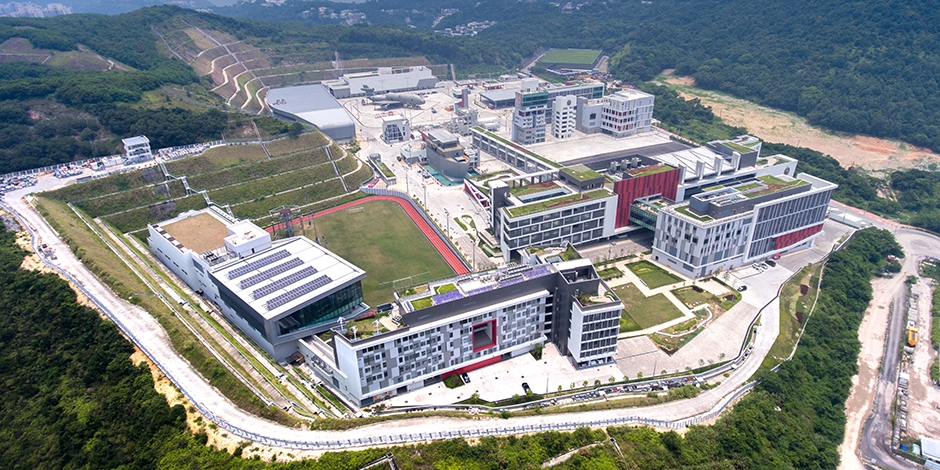

The new Fire and Ambulance Services Academy (FASA) occupies a 16.10 hectare site accessed via Wan Po Road northeast of Junk Bay. The project provides 16,000 square meters of administration offices, learning spaces, an education center/museum, and essential facilities including dormitories, dining area and ancillary facilities. The significant specialized spaces include physical training areas and outdoor facilities, along with outdoor and indoor incident grounds equipped with fire simulators In addition, the development accommodates the Driving Training School (DTS) on the same site, comprising offices, covered parking spaces for training appliances and vehicles, washing bay, nursing ground and drillyard, totalling 7,000 square meters.
The overall design concept creates a powerful identity for the project, by establishing an armature of buildings that demonstrate a strong hierarchy of architectural elements and state-of-the-art sustainable technologies, while defining a coherent sequence of public open spaces. A major goal of the design is to transform a project that seems to be ordinary, utilitarian, and driven by programmatic needs—a fire services training center and driving training school—into a lively campus and an engaging, innovative ensemble of architecture.
The design establishes a clear, unified educational center in the southern area, with a cohesive campus character, strong geometry, and richly landscaped spaces. The iconic element and symbol for the project is formed by the U-shaped Education/Museum Centre and Office Block, enclosing the East Entrance Plaza, lobby atrium, and Spectator Stand with photovoltaic canopy.
Elevated Walkways and Observation Platforms
The major public zone of the project is established by the “Green Promenade” pedestrian spine. This Promenade is bordered by a syncopated rhythm of angled building blocks, and further activated by covered pedestrian walkways and bridges. A dynamic sequence of elevated walkways links the significant destinations on the campus while providing views of the training grounds and facilities. A diagonal pattern of “landscaped paths” counterpoints the main path, weaving through to connect to the surrounding hills and enhance the ecological theme of the project.
The ensemble of Museum/Education Centre, Main Office Block and entrance lobby atrium at the heart of the development provides direct access to a sequence of elevated, covered observation “high-line” walkways that run through the open areas to an observation platform in the north of the site. The walkways are joined to sculptural towers and stairs that serve as landmarks in the open space.
The efficient walkways provide training and educational use by allowing visitors the opportunity to view and experience the fire drills and simulation exercises at ease. Supervisors, instructors and trainees can also access the “high-line” elevated walkway to observe and review fire services training sessions and simulations.
Client: Fire Services Department Hong Kong (HKFSD)
Design Build Contractor: China State Construction Engineering (Hong Kong) Limited
In Collaboration with Andrew Lee King Fun & Associates Architects Ltd
