Karow Nord Housing, Groth Gruppe
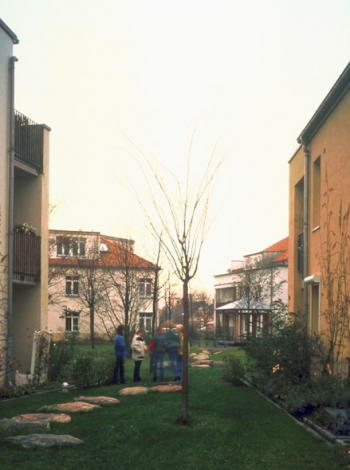

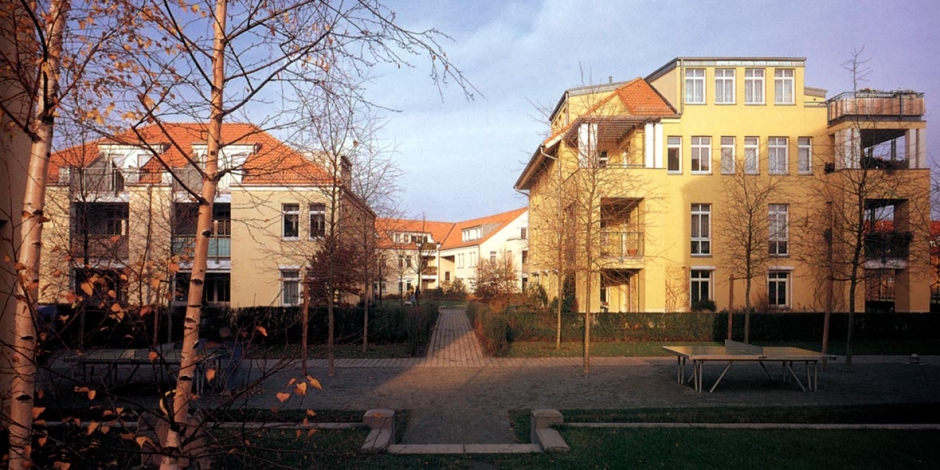

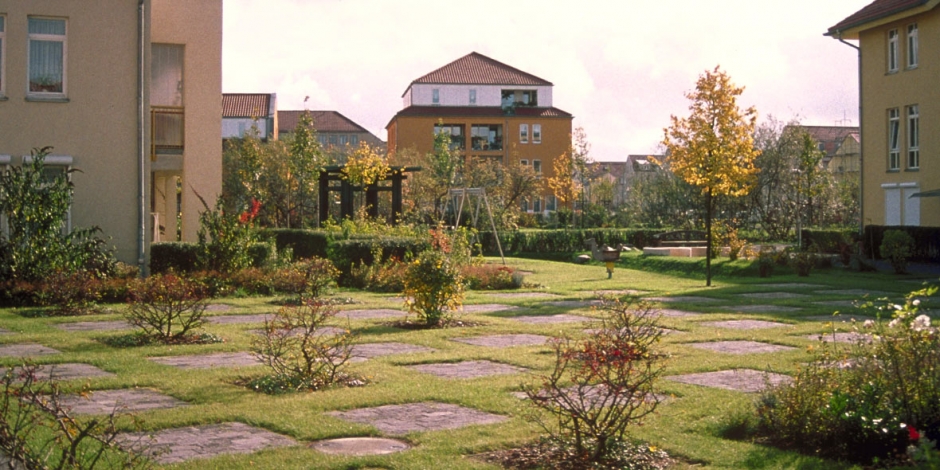

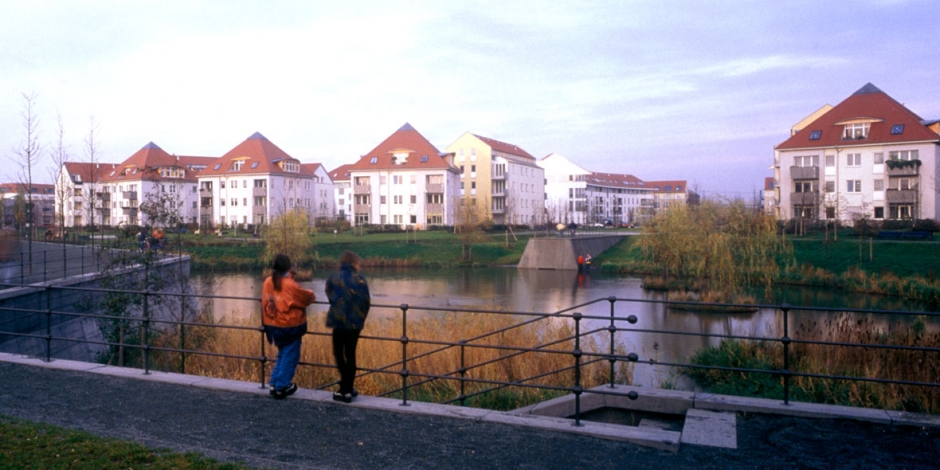

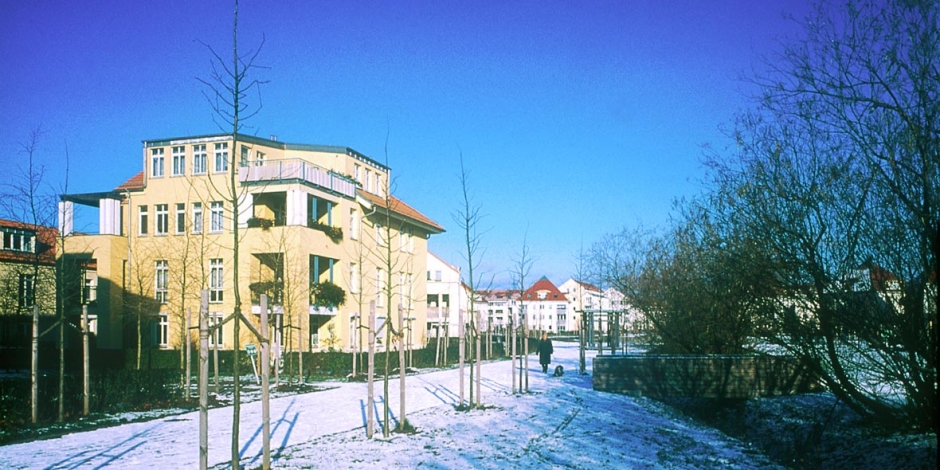

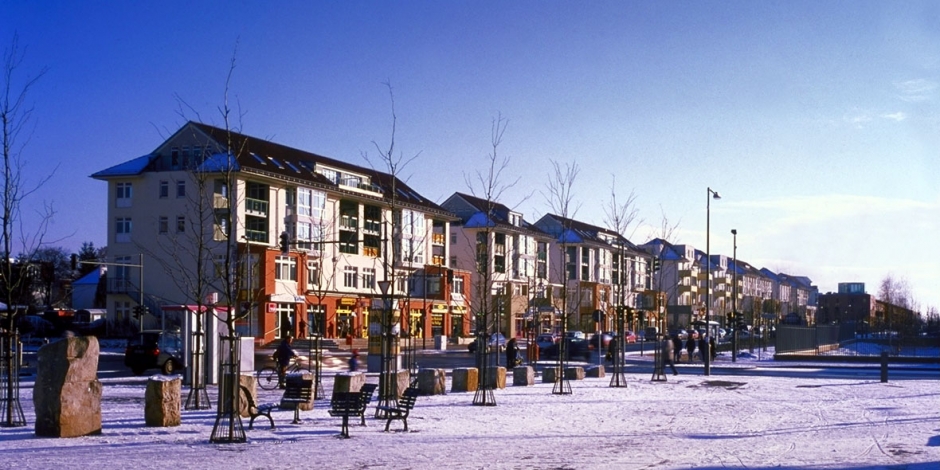

Substantial expansion of the town of Karow called for the integration of 5000 units of new housing, and its requisite schools, playgrounds and shopping areas, with the existing historic village located on the northeast edge of Berlin. The grading of building scales in the master plan eases the transition from the two-story town to the new four-story housing blocks, while a series of linear parks and boulevards draw the surrounding agrarian landscape deep into the new residential area. Schools, youth centers and child daycare centers are given significant position in the urban plan, as well as direct connections to these green spaces.
This new town is also a model sustainable community, incorporating Germany’s stringent guidelines for energy conservation, healthy building materials, and responsible waste management. The high water table and surrounding natural landscape of this 98 hectare site calls for sensitive management of surface runoff, so hardscaped areas are kept to a minimum and paving is permeable. A system of landscaped swales and trenches negotiate the rainwater toward a new lake, while streets are made as narrow as possible to allow the automobile to function but not dominate.
Associate Architect: Miller Stevens
