Physical Sciences Building, University of California, Santa Cruz
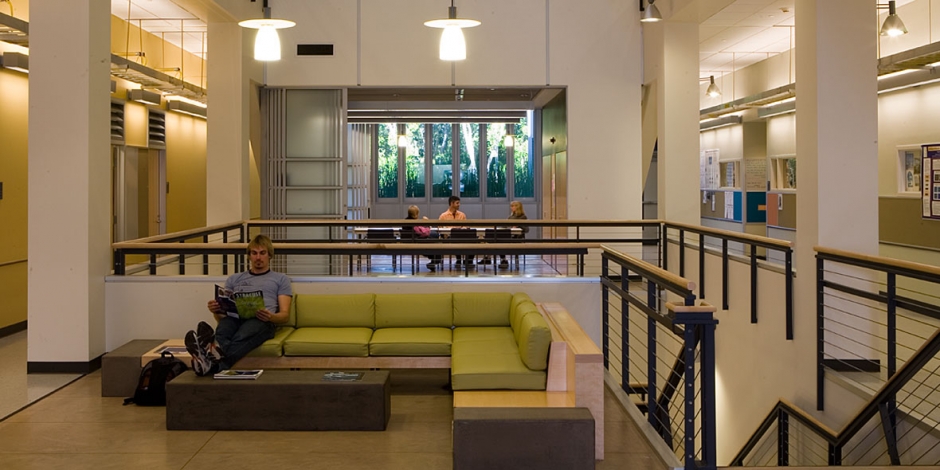

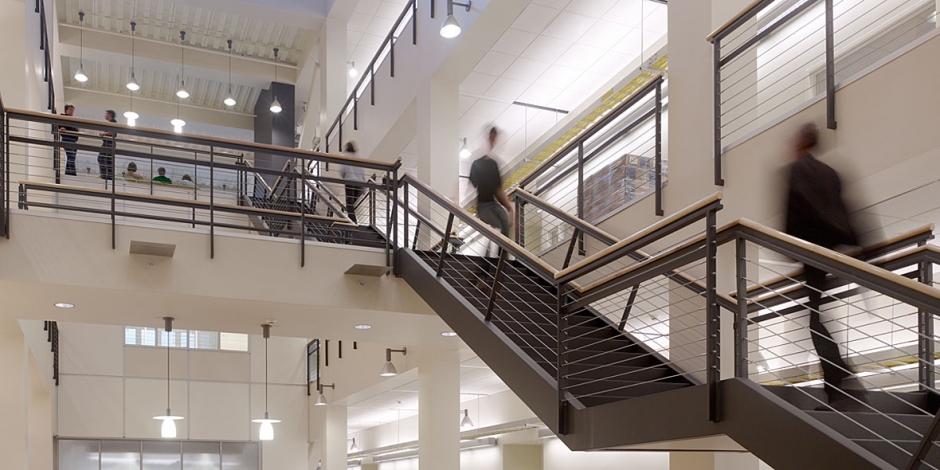

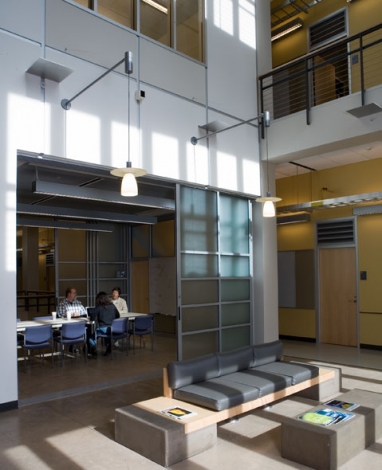

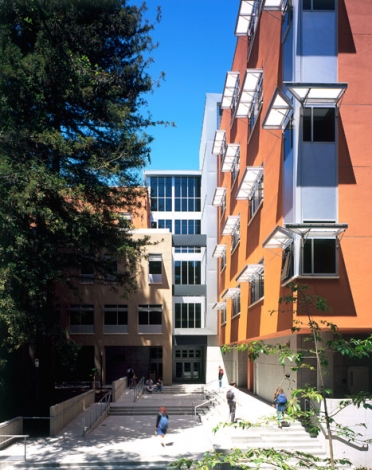

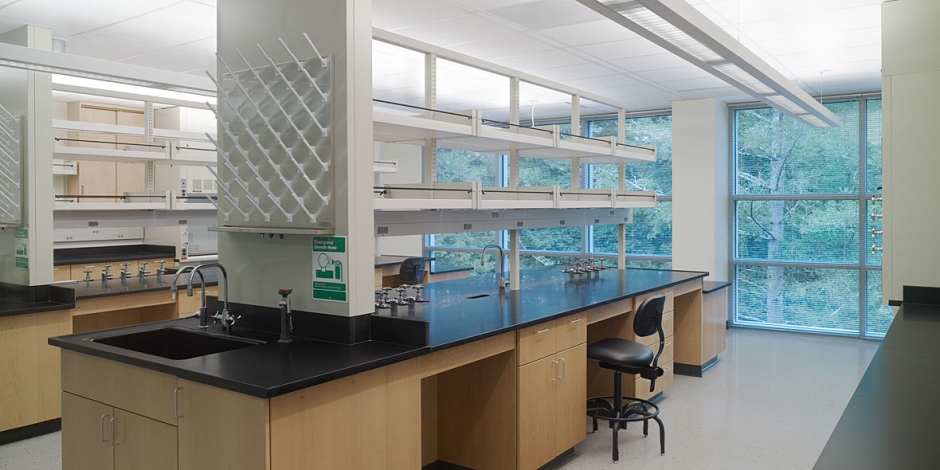

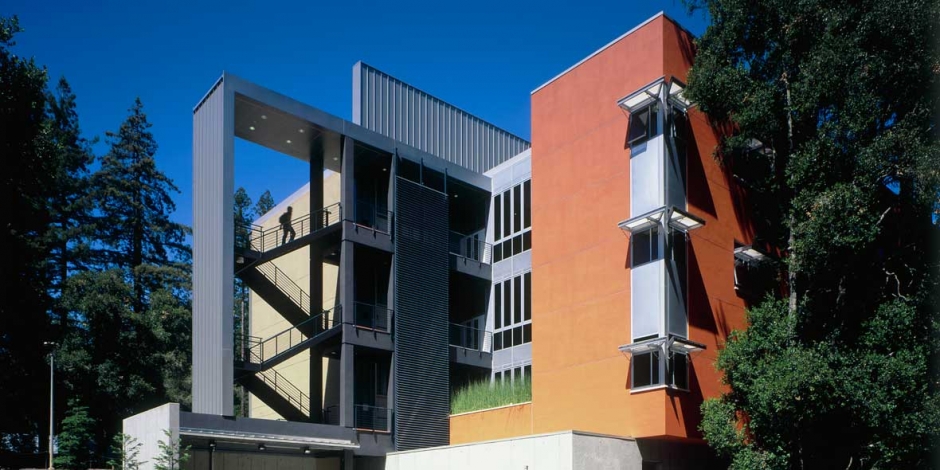

Marking the north entry to the campus’s Science Hill, the 140,000 sf Physical Sciences Building houses research and teaching laboratories, support spaces, computer rooms, conference rooms, faculty and graduate student offices, as well as, general assignment classrooms and lecture halls. The design emphasizes clarity of organization centered on a four-story atrium called the Spine, which acts as a horizontal and vertical hub. Laboratory wings for Chemistry and Environmental Toxicology allow for flexible reconfiguration by placing support spaces at ends of blocks and within a flex-use band bordering main circulation routes. This support zone also houses graduate student offices that have views to circulation areas, the Spine, and through the laboratories to the forested exterior beyond.
Developed on an existing parking lot to minimize the destruction of the adjoining redwood forest, the building incorporates a wide variety of energy saving and environmentally sustainable approaches. The project includes various natural ventilation strategies including facing the sealed, air-conditioned laboratories north to reduce heat gain, locating offices with operable windows on the south to take advantage of the site’s prevailing wind patterns, providing nighttime air flush, using the Spine as a thermal chimney to actively pull fresh air through occupied areas and vent stale air at the top of the space, and exposing thermal mass to temper daily temperature swings all contribute to enhanced indoor air quality and reduced energy consumption.
Executive Architect: Anshen + Allen
Photography: Art Gray, Tim Griffith
