1111 South Hill Street Housing
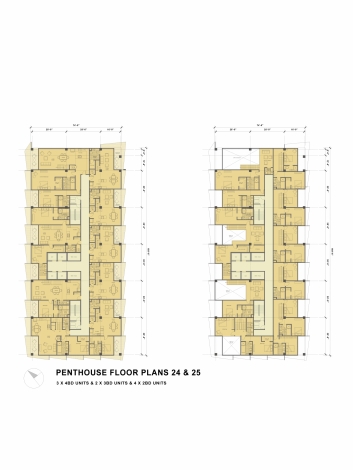

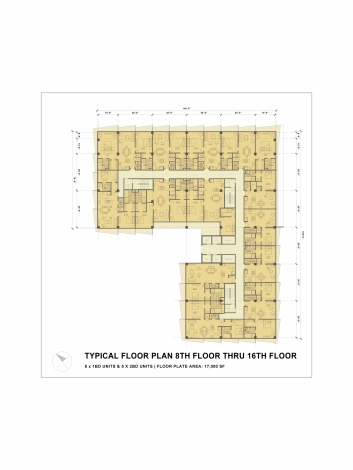

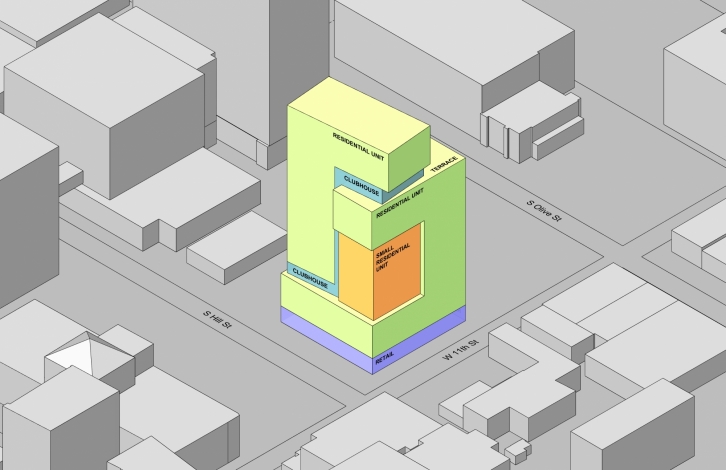

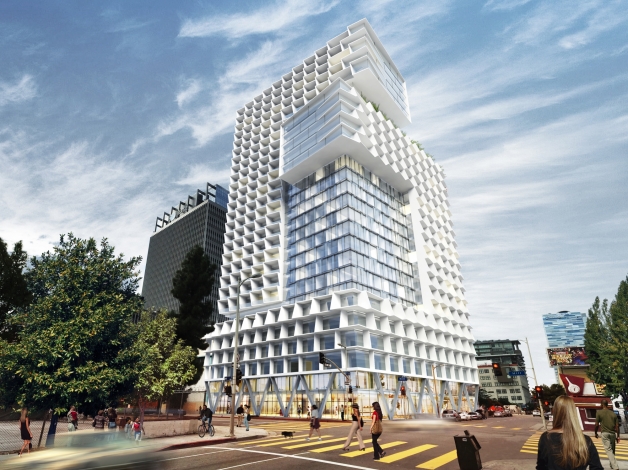

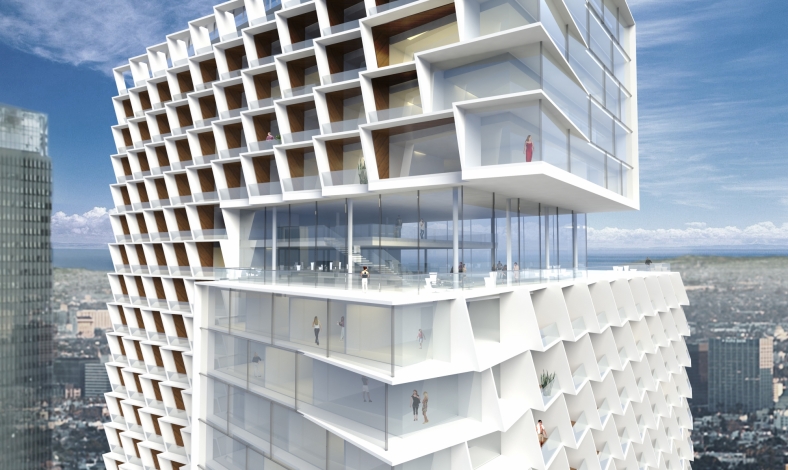

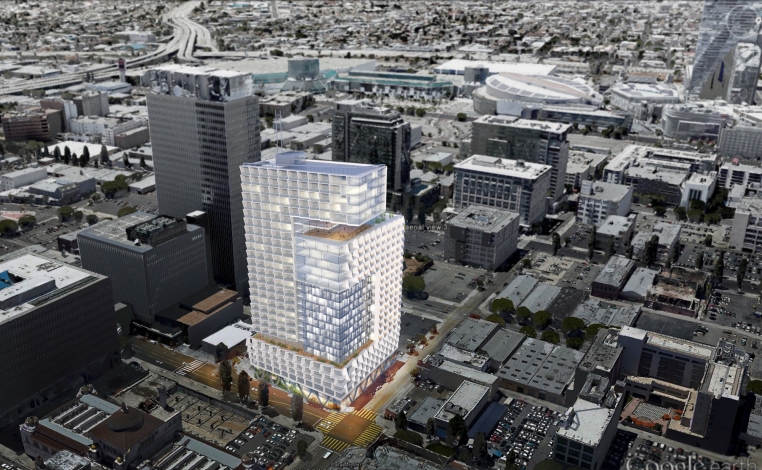

Connection to the City and Urbanscape
The design for this mixed-use, high-end luxury condominium residential project creates an iconic new urban gateway and destination for Downtown Los Angeles, between Staples Center and the LA Convention Center to the west, and the Fashion District to the east. The elegant architectural expression is based on an engaging L-shaped configuration of interlocking volumes and a rich interplay of different materials—culminating in the exuberant building corner marking the intersection of Hill and 11th Streets. Instead of a typical design approach providing a large residential block on the tight site, we have shaped the tower as a sculptural, organic ensemble of distinct, expressive parts that are engaged with each other at varying heights, while relating to the city and surrounding urban landscape. The building facades provide a dynamic, constantly-changing quality as one moves around it.
The building strongly anchors the street intersection, offering a richly articulated elevation to pedestrians and motorists. The stepped massing of the upper floors relates to the scale of the city and the surrounding buildings, reinforcing an interesting silhouette and dynamic sense of movement.
Humanistic Scale and Identity
The tower facades are animated by a volumetric interplay of angled, sculptural “boxes” framing windows and balconies that break down the large mass of the towers, providing a humanistic scale and distinctive expression. The boxes accommodate the structural and view requirements of the units, while capturing and enhancing the rich play of shadows provided by the brilliant sunlight. Large glazed areas and bay windows are carefully placed and framed to mark the building corner at Hill and 11th streets, while offering expansive views to the surrounding downtown districts and landmarks, and acting as illuminated lanterns in the evening. The dynamic integration of these different materials makes the structure function as an urban curtain in its downtown context.
Clubhouses & Amenities
Two clubhouses with outdoor terraces, swimming pool and fountains offer welcome shade, views and places for gathering, exercise and leisure activities in the pleasant southern California climate. Both are oriented toward the west, with the best daylight and solar orientation as well as views of neighboring landmarks including Staples Center, LA Convention Center, LA Live, and prominent downtown buildings to the north. The Lower Clubhouse is located on the 7th floor above the parking levels, featuring a swimming pool and screened changing rooms. The Upper Clubhouse is positioned in a two-story space on the 22nd and 23rd floors, providing a break in the building façade with a change in building materials and a “sky garden.” Both clubhouse outdoor terraces feature attractive landscape and hardscape elements including vegetated portions, seating, plantings and green partial paving.
Ground-Floor Retail
Retail spaces are incorporated on the ground floor to animate the street level public realm at the intersection of Hill and 11th Streets. Storefront walls are slightly faceted to create an undulating façade at street level, while prominent angled columns enhance the character for formal presence and define a dynamic identity for pedestrians and drivers.
Residential Floors
The 235 for-sale condominium units are accommodated in 20 floors, from the 7th to the 27th floors. The lobby is located on the ground floor, close to the elevators and with a pedestrian entrance accessed from Hill Street. The program includes a mix of 1-BR and 2-BR units, all having individual balconies and terraces.
