Camana Bay Town Center & Master Plan
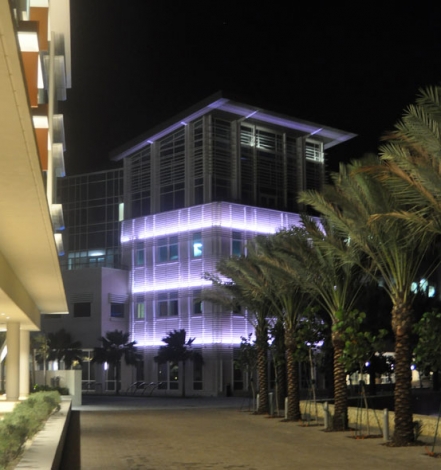

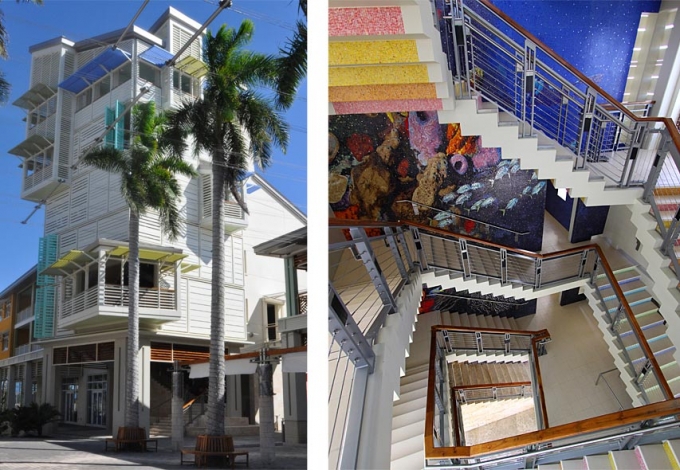

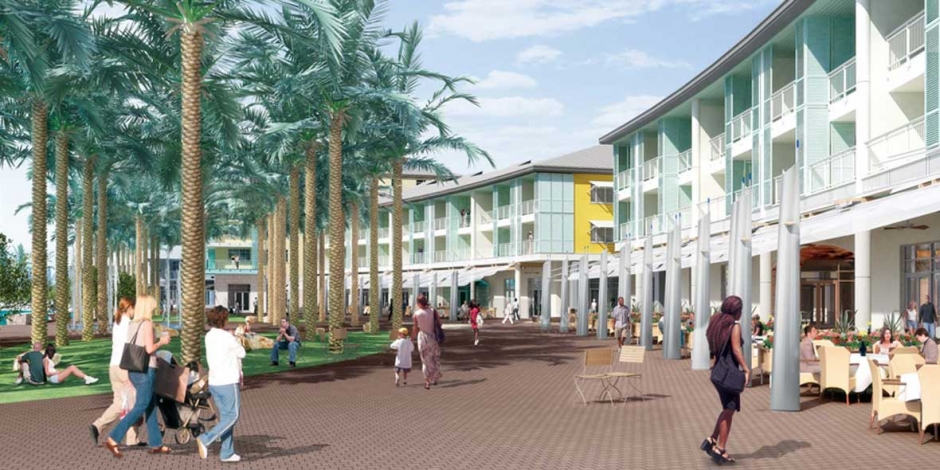

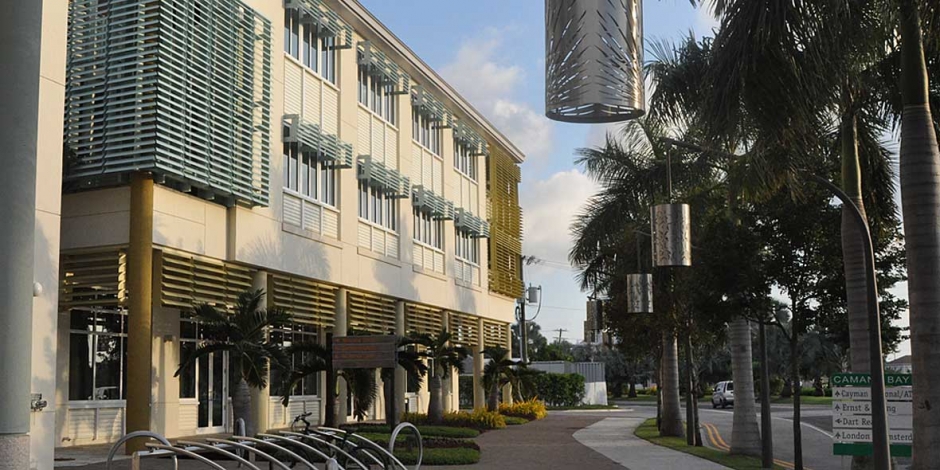

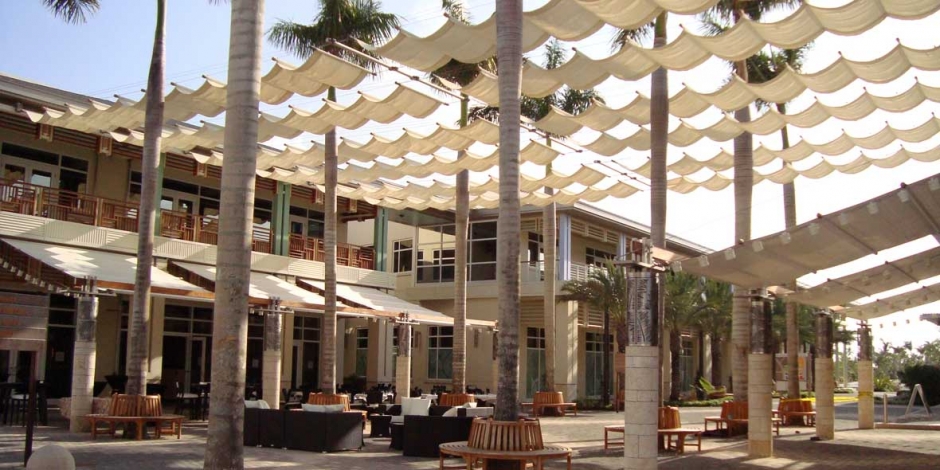

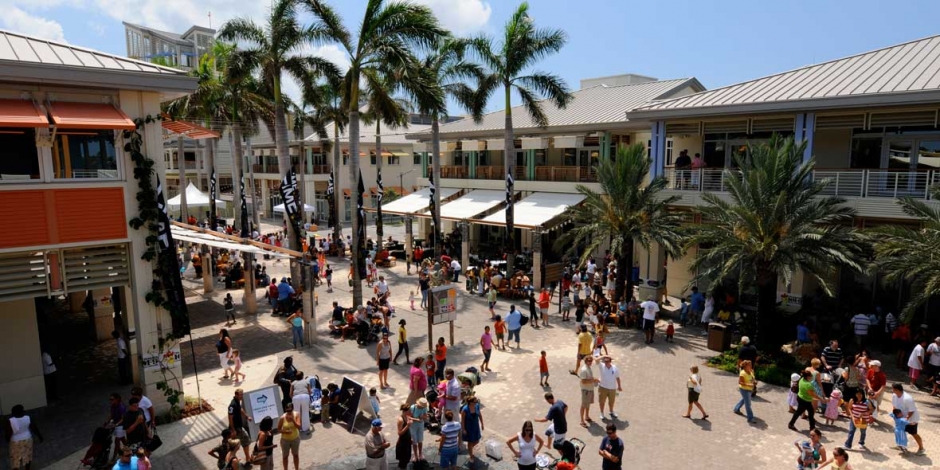

Conceived as an antidote to the rapid, auto-oriented growth on the small island of Grand Cayman, Camana Bay has grown from a competition-winning, four-village master plan into a vibrant town center that is quickly becoming the communal heart of the Island. Moore Ruble Yudell provided a wide range of design leadership from master planning through building and interior design within a highly collaborative design process. Development of the new mixed-use, pedestrian oriented community included an intimate weaving of landscaped environments with office, parking, retail, residential and entertainment structures providing a considerable contrast to previous growth on the Island. The network of shaded streets with destination parking structures, landscaped courts, inter-connecting passages, pedestrian arcades and urban plazas provide the Island’s only true walking environment.
Each new village will embody the desire for clear, memorable spaces interwoven with courts and paths of surprise and discovery. These various spaces will be configured to create a hierarchy of scales— grand to intimate, as well as a range of experiences from civic to private. The Villages will create pedestrian friendly environments while allowing “tempered” traffic on most streets. The harmonious mix of pedestrians with slow auto traffic, while bicycles will produce the vitality found in thriving urban villages.
Associate Architect: AECOM, Miami
The Burns Conolly Group
