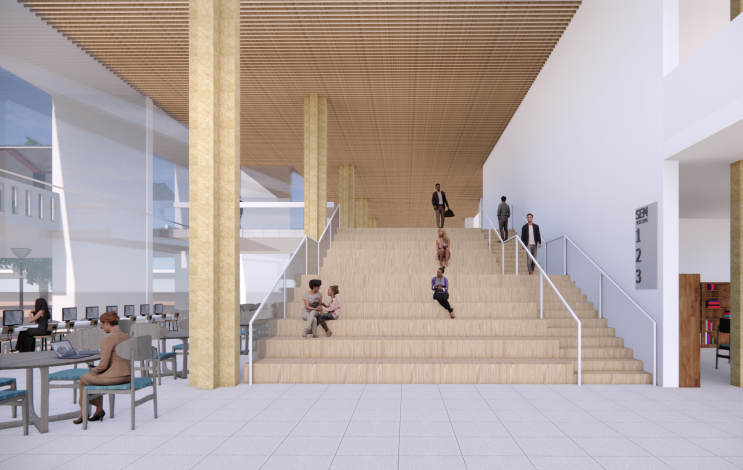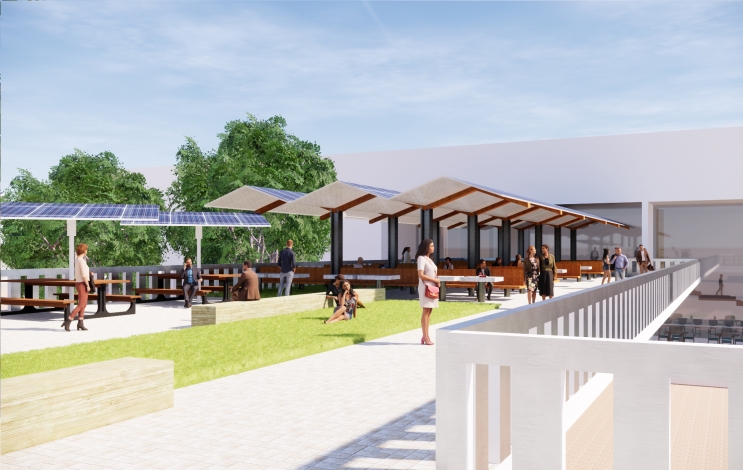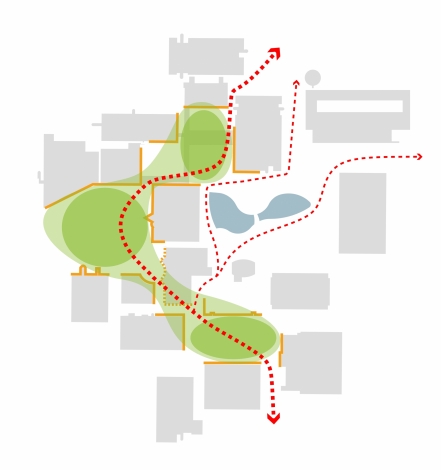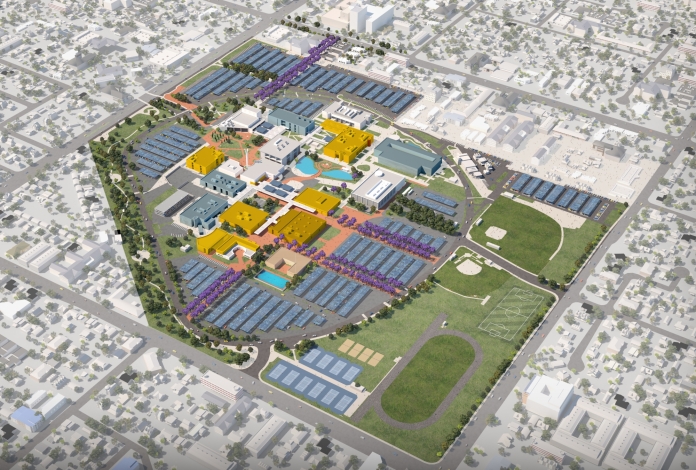Cypress College Facilities Master Plan, North Orange County Community College District








Cypress College’s Facilities Master Plan revitalizes its aging campus core facilities by seamlessly linking a series of new student-serving Activity Hubs into an existing Mid-Century Modern campus fabric. Adaptively reused buildings, new construction and a network of informal promenades and quads combine to bridge the College’s connections between previously separated and siloed academic programs into a fabric of interconnected campus assets. The plan integrates diverse campus communities and leverages their associated resources, while extending the heart of the campus to its surrounding neighborhoods.
A constellation of collaboration spaces along a series of multi-level indoor and outdoor pathways and terraces link campus programs inside and out and enhance institutional identity, safety and connectivity. Students, faculty, staff and members of the campus community can meet and engage with one another along these shared and shaded promenades. Integrated and visible sustainability features, such outdoor classrooms and study spaces integrate photovoltaic renewable energy in the form of grand architectural canopies for outdoor hands-on learning, collaboration, and demonstration. Student housing, community gardens and recreational fields create a ring of activity along the campus perimeter, enhancing the campus’s connection to community through pedestrian promenades, public transit mobility hubs, enhanced institutional identity, and integrated solar arrays over parking.
