North Campus Master Plan, Dartmouth College
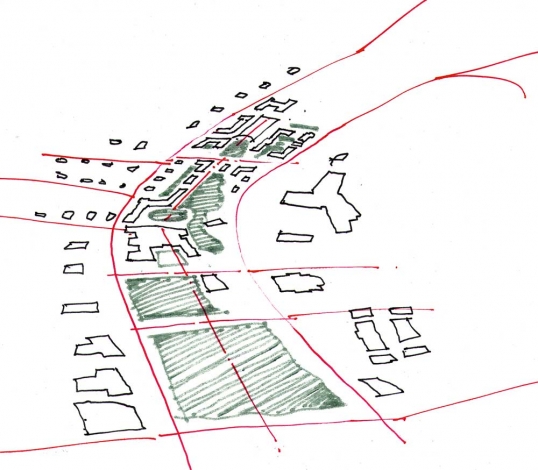

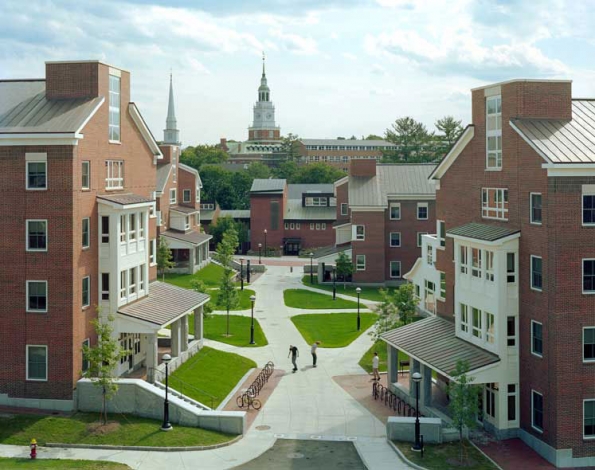

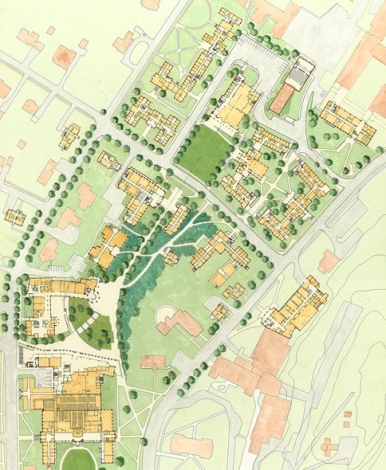

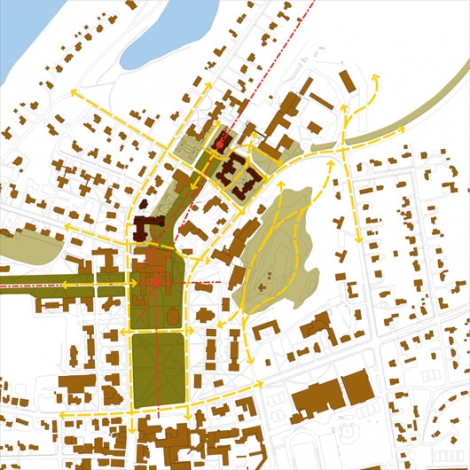

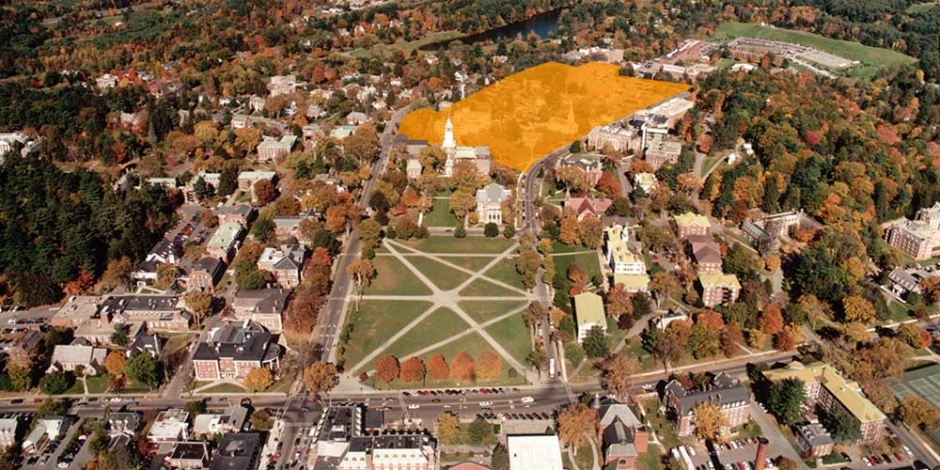

The master plan for this seven-acre site at Dartmouth College reconfigures the area directly north of the shared town and college Green into a major new campus space. The program includes a new home for the Math and Humanities departments, Student Housing, and a major new dining center, as well as allowing for future programmatic needs, such as expansion of the Science Center and additional campus parking. The new buildings weave connections with the rest of the Dartmouth campus, and are designed to be sympathetic with their historic context while representing contemporary needs and materials, to create a dynamic campus that will be more than the sum of its parts.
The buildings adhere to new standards for sustainability by maximizing the long-term flexibility of building systems to provide a 100-year building life. Sustainable measures include radiant floor heating and cooling, carefully sized equipment to limit energy consumption, heat recovery from return air and water, low VOC paints and adhesives, indoor air quality sensors to minimize CO2, stormwater retention systems, and the use of rapidly renewable and recycled materials.
Associate Architect: Bruner/Cott & Associates, Inc.
Photography: Timothy Hursley
