Treehouse
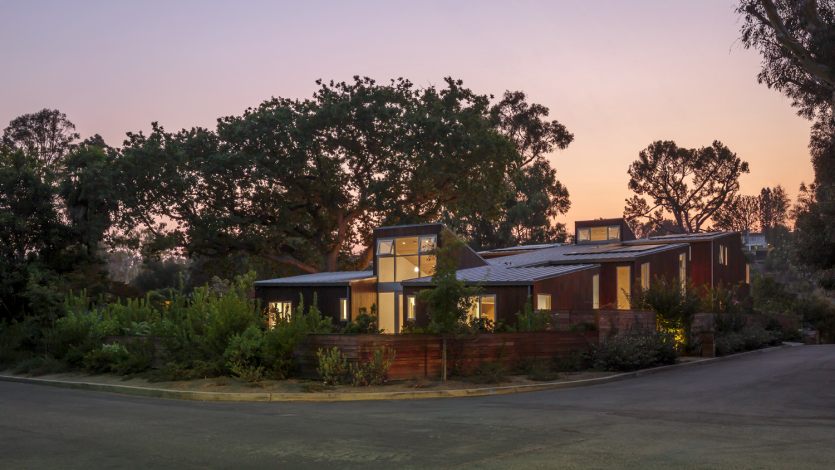

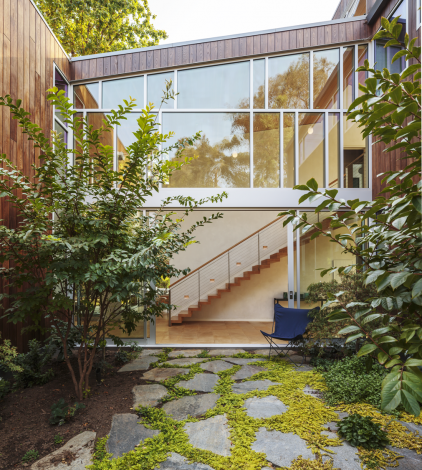

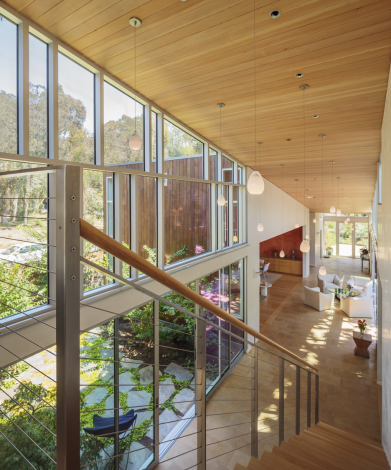

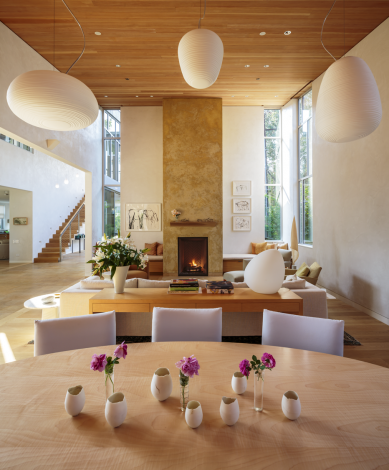

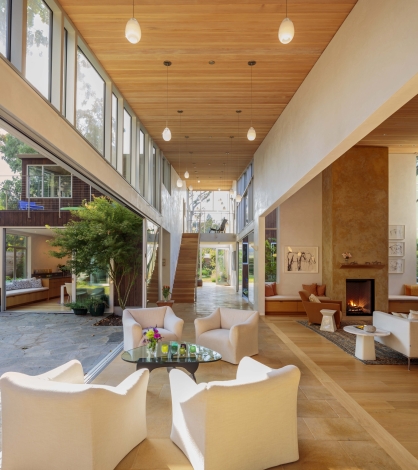

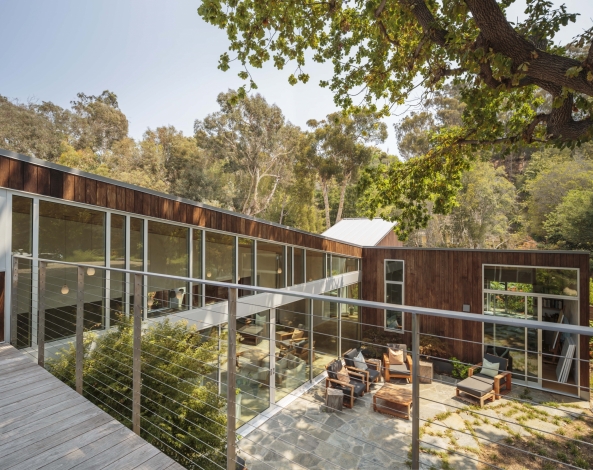

This house celebrates its connection to the local and regional landscape. In Rustic Canyon, just two miles from central Santa Monica, the house nestles low between canyon ridges to the east and west. The neighborhood values the preservation of a rustic setting. A park to the north was an early experimental forest.
The house is organized along an east-west axis to optimize north and south solar orientations. A gallery forms the spine of the house and rooms alternate north and south of this to create the sense of separate pavilions. This allows for all major rooms to have three or four exposures to light and prevailing ocean breezes. The alteration of spaces north and south of the gallery creates a hierarchy of courtyards from the intimate entry, to the contemplative library court, to the central south facing court, which frames the 125-year-old English oak. The great oak becomes the anchor of the site. The choreography of the house references changing views of the oak. As a deciduous tree, it gives perfect summer shade and allows the court to capture warmth in winter.
Passive design is fundamental to all planning of the site and house. The gallery links all living spaces and optimizes convection. The plan and section of the house, in combination with the landscape, facilitate daylighting, cooling, winter heat gain and summer shading. Photovoltaic panels provide 100% of electric energy. Solar water panels provide radiant heat, domestic hot water and pool heating. Landscape is drought tolerant with permeable surfaces and on-site water retention. Based on prior experience, the house will approach net-zero energy use. The environmental design of the house is self-explanatory so that by operating shades, sliding doors, and windows, one can naturally manage the comfort of the house. In summer thermal mass, night flushing and shading combine to reduce daytime temperatures, eliminating the need for air-conditioning.
Operable glass walls allow spatial variations of indoor-outdoor connectivity. Like the Japanese concept of “ma”, the house is experienced progressively as a transformation from inside to outside and back again.
The material palette represents a blend of timeless elements (hand mixed integral color plaster, stone for thermal mass) with contemporary products (Thermory siding as a rustic but fire-resistant exterior cladding, recycled materials, LED lighting.) The house and gardens evolved with an understanding of the site and region. The house frames and embraces the near and distant landscape. The choreography of space and light create a continuously shifting experience, layered on the elemental forms and geometry. The richness and subtlety of experience is founded in the harmony of building and land.
Design Team:
Buzz Yudell, FAIA
Tina Bebee
