Community Commons and First Year Residence Hall, University of Denver
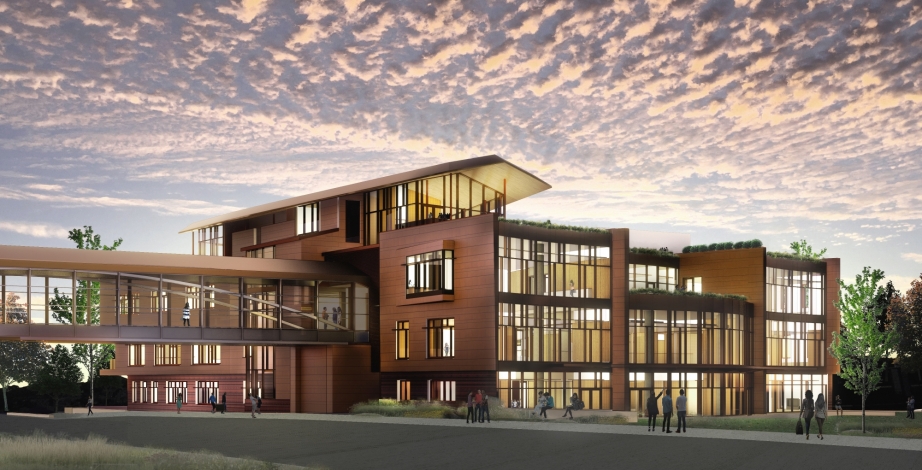

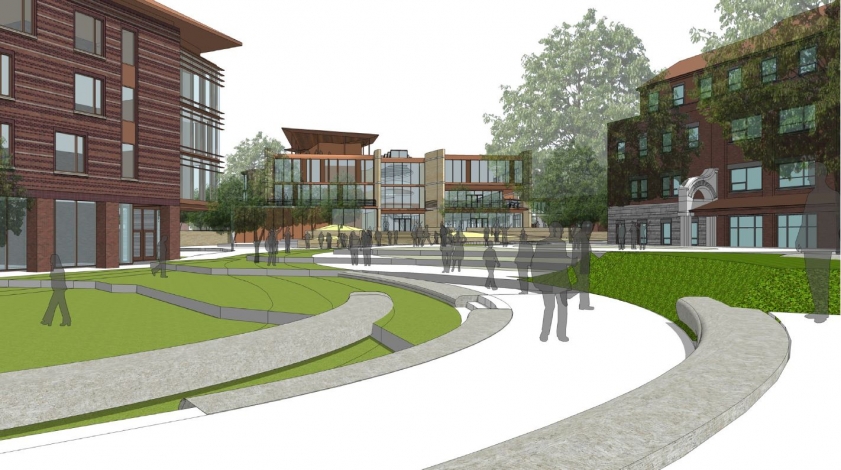

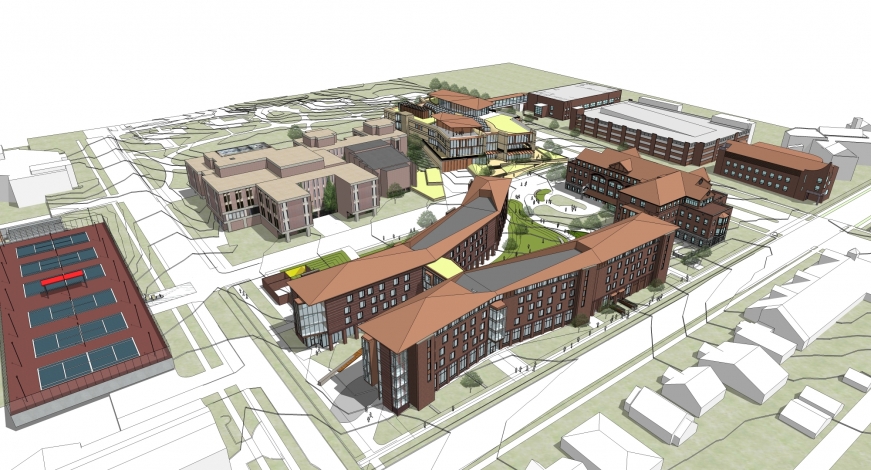

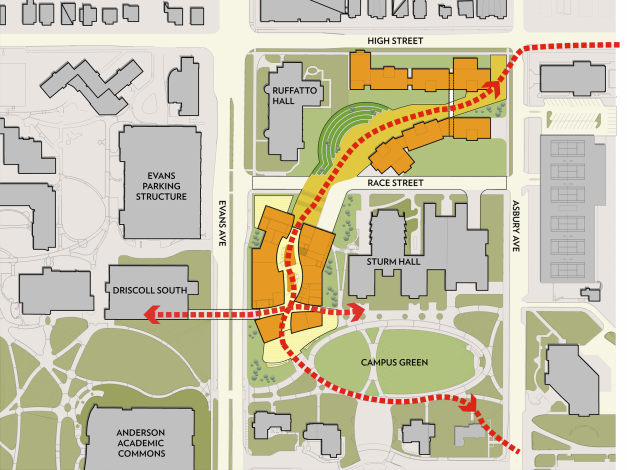

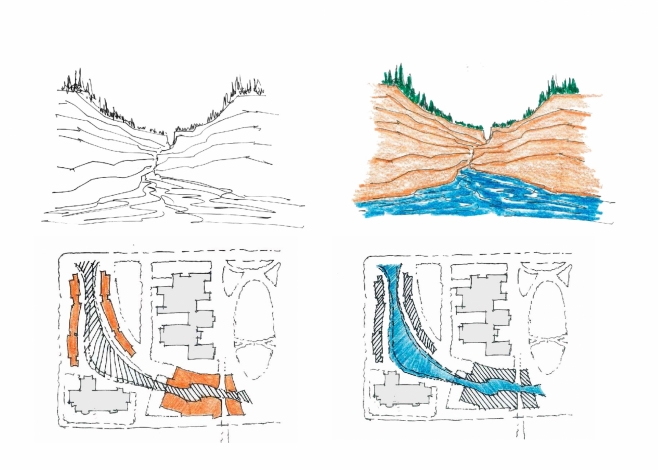

Project Size (in SQFT): 138,453 SF Commons / 139,121 SF Res Hall
Associate Architect: Anderson Mason Dale Architects
A First-Year HUB of Campus Interaction
The planning of the Community Commons & First Year Residence Hall integrates student life into the center of campus. The project is shaped to create multiple scales of connectivity along indoor and outdoor paths that evoke the canyons of regional landscapes. Spaces are designed to encourage interaction and welcome a diverse student community.
With an area of 277,000sf on a 6 acre site, the project is a major step in realizing the aspirations of DU Impact 2025. The two buildings and shared outdoor spaces strengthen identity and gateway and provide 500 beds of student housing, campus dining, multi-use event, and student support spaces. Planning, massing and the interconnection between indoor and outdoor spaces are shaped to build community and create a dynamic center of student activity within the core campus.
Design Architect: Moore Ruble Yudell
Executive Architect: Anderson Mason Dale Architects
