Fairmont Towers Hotel Addition
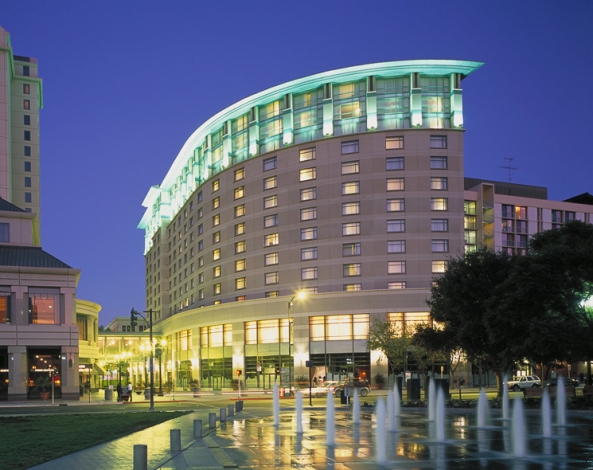

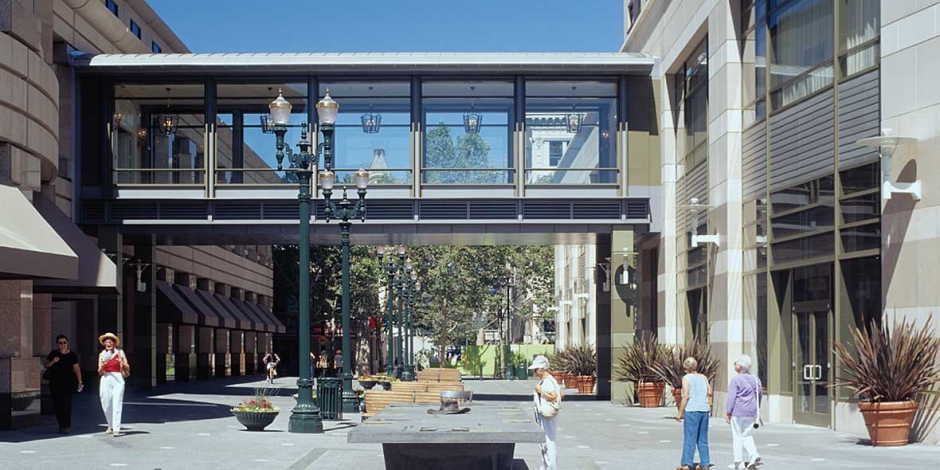

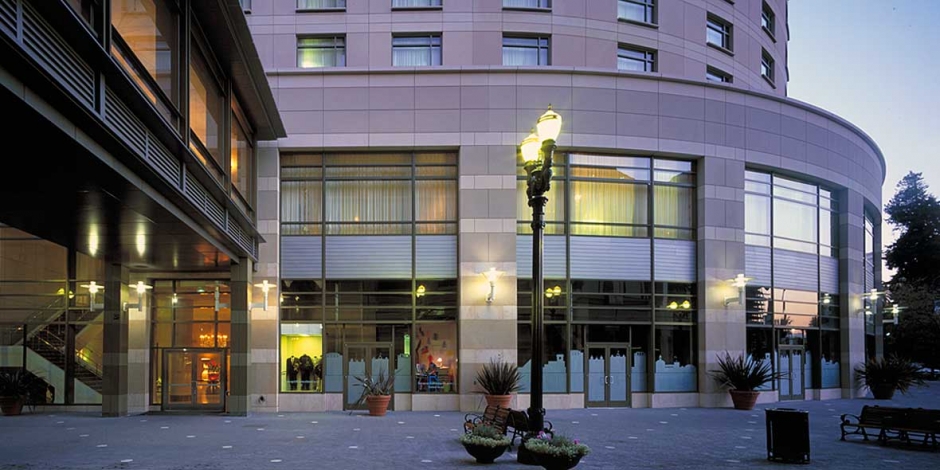

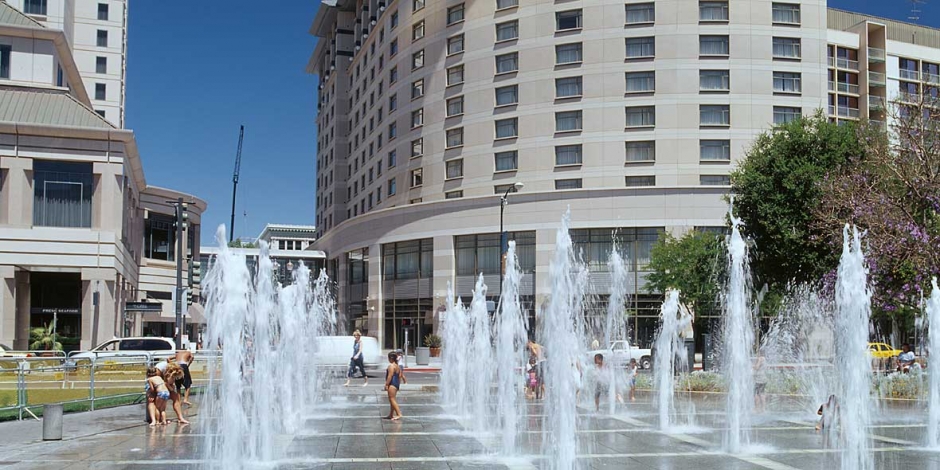

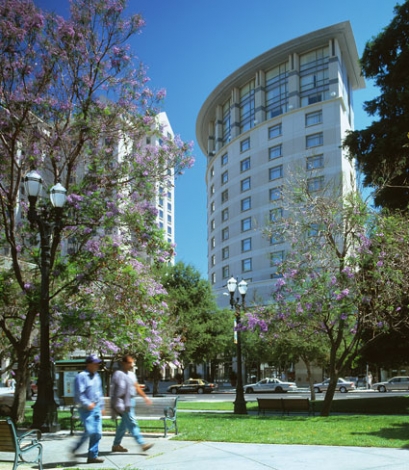

The addition to the luxury Fairmont Hotel provides multiple connections to link the new building with its surrounding district in the center of San Jose’s elegant downtown. The thirteen floor, 253,000 sf building creates a gateway to the western entrance of an adjacent pedestrian mall, providing a welcoming gesture and a place of gathering and arrival for the neighborhood and the hotel. The addition’s strong form responds to two nearby major spaces: the east-west paseo and the expansive Cesar Chavez Plaza Park. The new building’s three vertical components respond to the existing hotel in weight and proportion. Restaurants and retail spaces located at the base of the building animate the paseo and provide a link between the park and the rest of the paseo further east. The second level holds meeting rooms doubling as banquet rooms, along with pre-function space. A glass bridge on the second level crosses over the paseo, linking the new meeting rooms to those in the existing hotel. The middle and largest component contains 264 guest rooms. Its understated, quiet character serves to contrast with the prominent base. The top three floors also contain guest rooms and respond to the skyline of downtown by providing a light and transparent flourish to the building. The zinc pitched roof acts with high windows and tall zinc columns to form a landmark lantern that glows at night.
Executive Architect: Gensler
