Grangegorman Urban Quarter Masterplan Broadstone Terminal
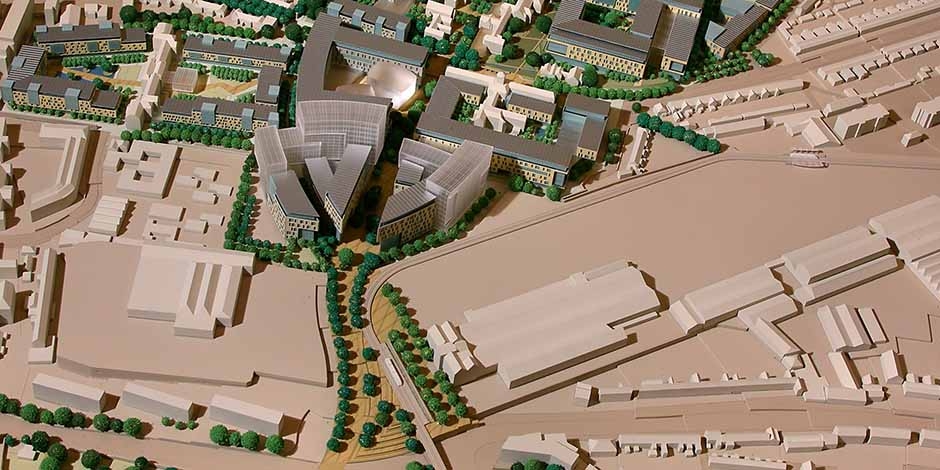

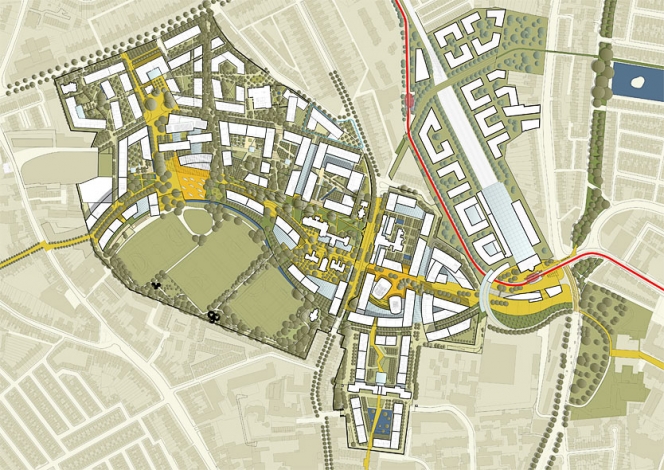

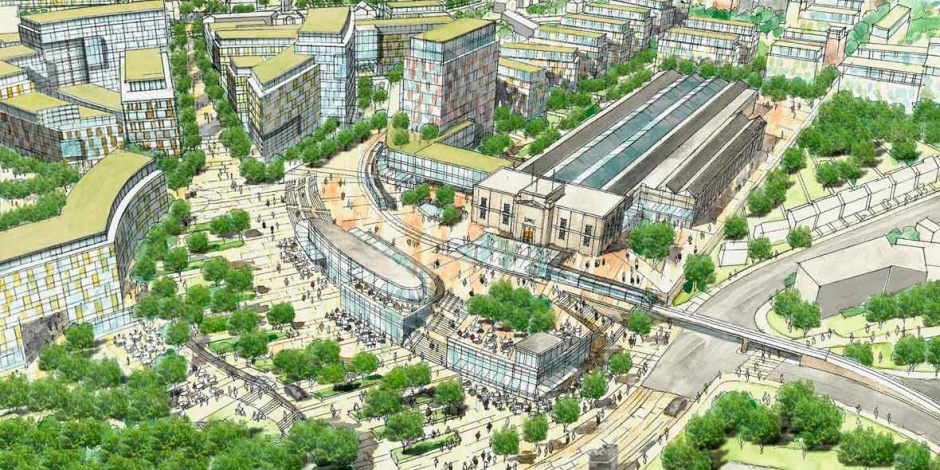

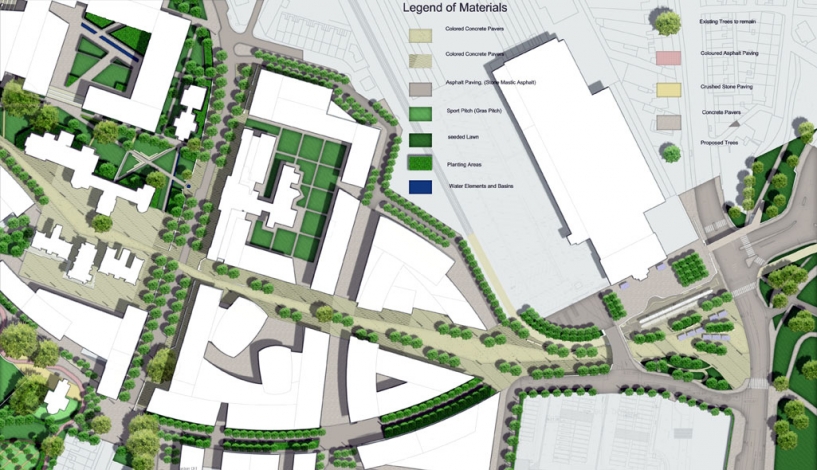

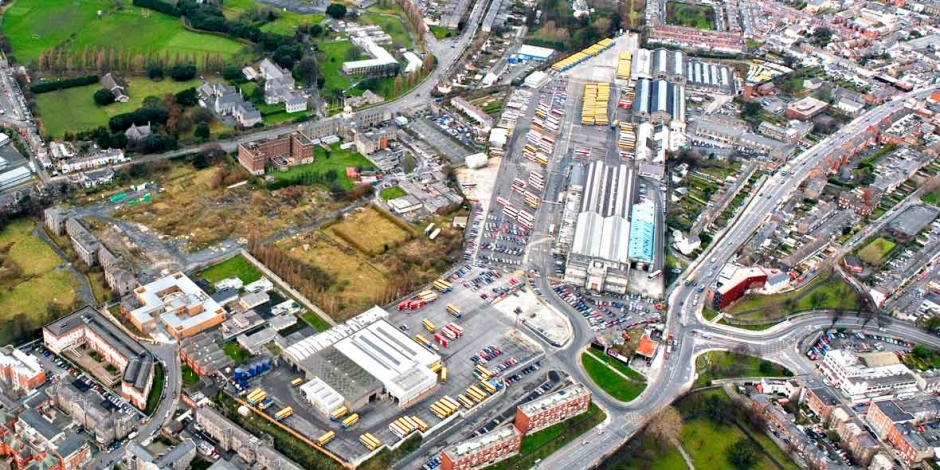

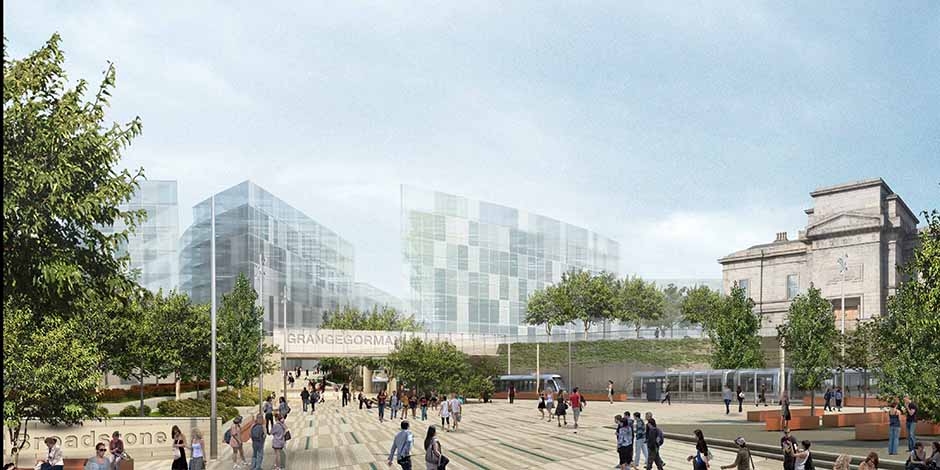

The Grangegorman Master Plan creates a vibrant new urban quarter for the Dublin Institute of Technology (DIT) and Ireland’s national health care service (HSE) by responding to the site’s rich historical context, optimizing access to mass transit and strengthening connections to the existing urban fabric. It represents the largest higher-education campus development ever undertaken in the history of Ireland.
This project features a major multi-modal transportation hub near the main eastern entry gateway to the Grangegorman campus, Broadstone Gate. The hub will provide two light-rail stations and a bus terminal for local and regional bus lines in close proximity to each other, around a historic former train station, Broadstone terminal. Stations for Dublin’s efficient QBC (Quality Bus Corridor) initiative and the future LUAS light-rail Green Line are incorporated, connecting the campus to Dublin’s metropolitan transit systems.
Current development opportunity proposals for Broadstone Gate seek to provide a strong image, maximize pedestrian access and optimize economic benefits for the site—including the possibility of locating the existing bus depots and terminus below grade, in order to accommodate mixed-use retail, hotel, commercial, cultural/ entertainment and residential uses on the plinth of the historic terminal.
Associate Architect: DMOD Architects
