French Family Science Center, Duke University
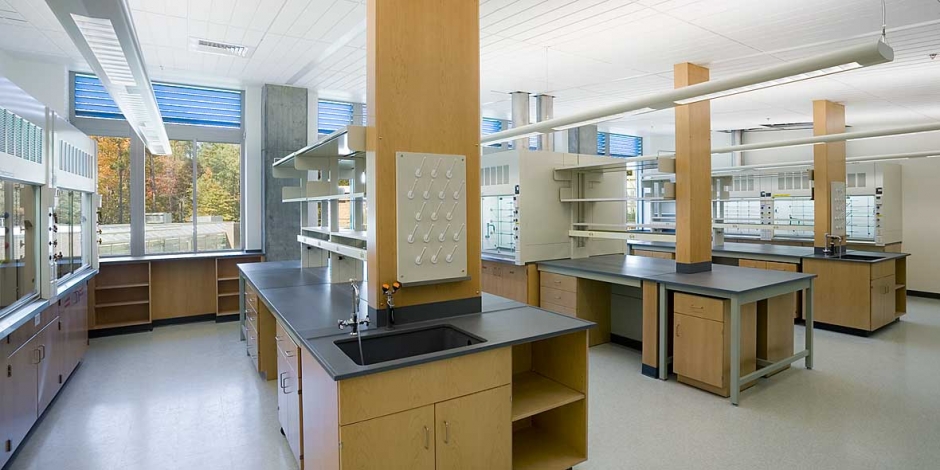

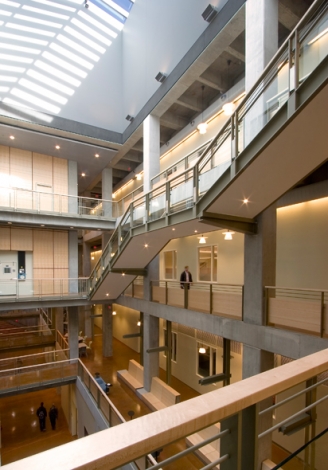

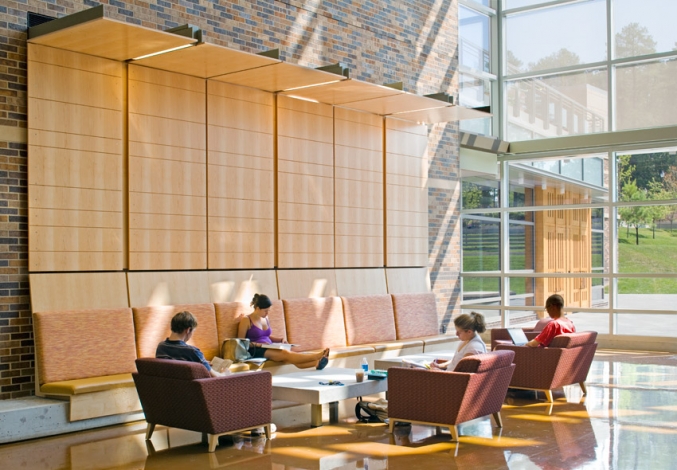

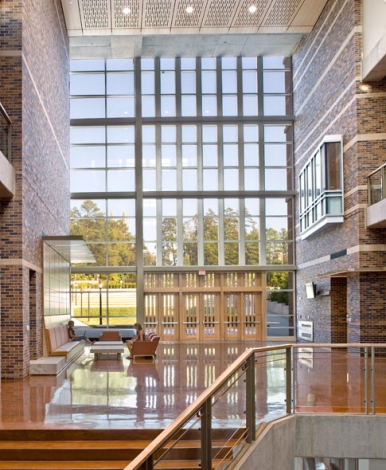

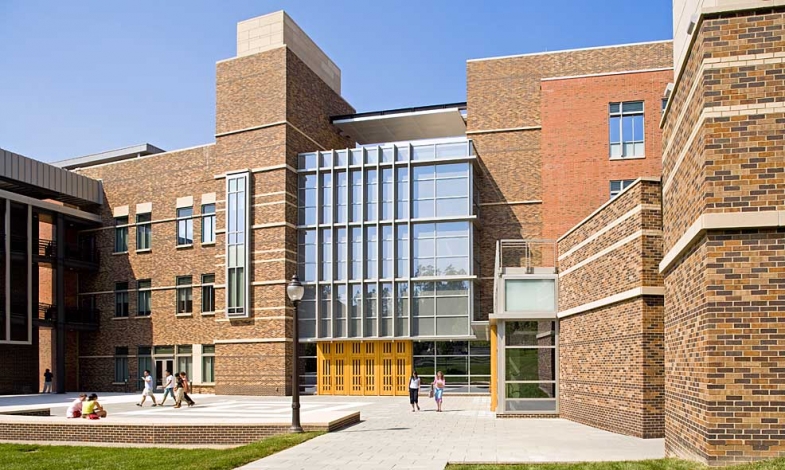

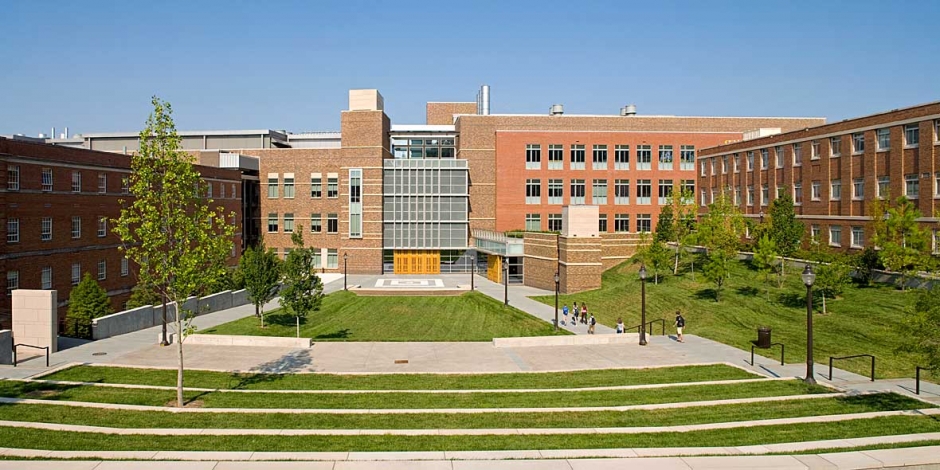

The French Family Science Center provides, through the development of new facilities and selected renovations within the adjacent Biological Sciences and Phytotron buildings, a way of linking both physically and intellectually the primary science disciplines at Duke University. Initiated through extensive master planning and detailed programming phases, the four-story facility provides state-of-the-art research laboratories and support spaces for Chemistry, Biology and Physics, as well as undergraduate teaching laboratories, interaction spaces, conference rooms, a lecture hall, faculty and departmental offices and an extensive set of research greenhouses. The design incorporates truly flexible research spaces that allow for seamless conversions of laboratory types across disciplines.
Laboratories, lab support facilities and faculty offices are organized in grouped clusters along and within the sky-lit, multi-story atrium that provides the building’s primary horizontal and vertical circulation. Generously placed throughout the Atrium are casual and formal meeting areas that serve a culture of interdisciplinary scientific investigation. The coffee shop—The French Roast—anchors the busy crossroads of entry and Atrium.
Integrally conceived in the development of the Science Center, Science Terrace creates a new campus quad that provides the primary entry space for the new facility as well as entrances into the adjoining Physics and Biology Buildings. Science Terrace creates a visual and physical connection to the heart of the campus while providing a lawn and amphitheatre for a variety of campus activities.
The University and design team met their ambitious goals for environmental responsibility through the use of daylighting, energy management and recovery, locally obtained materials, and sensitive landscaping using native plant materials resulting in a LEED Silver certification.
LEED Silver Certified
Associate Architect: Hillier Group Inc.
Photography: Robert Benson Photography
