Grangegorman Urban Quarter Master Plan, Dublin Institute of Technology and Health Service Executive
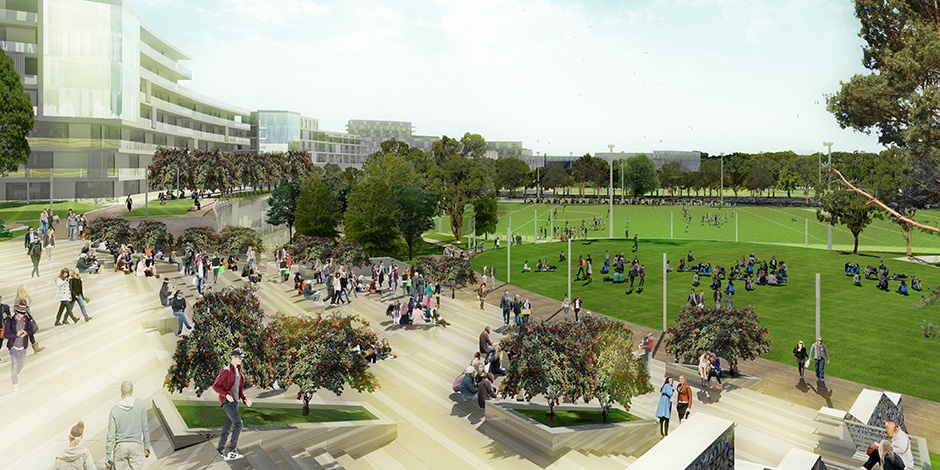

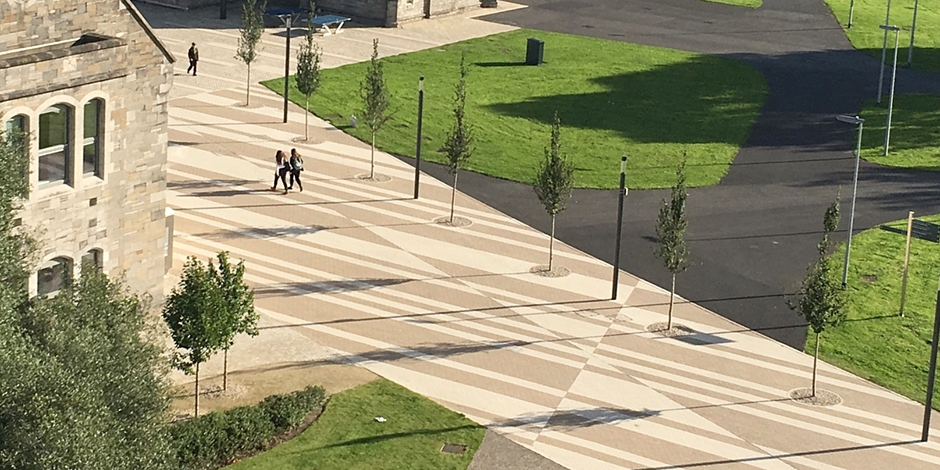

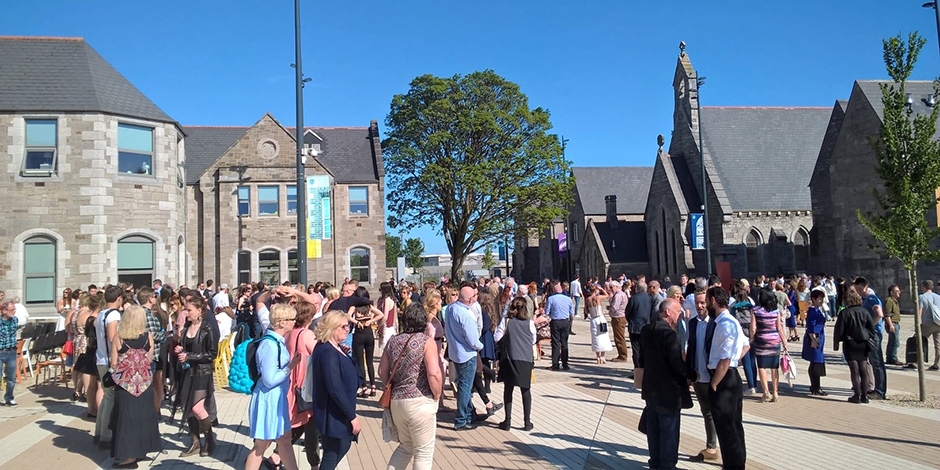

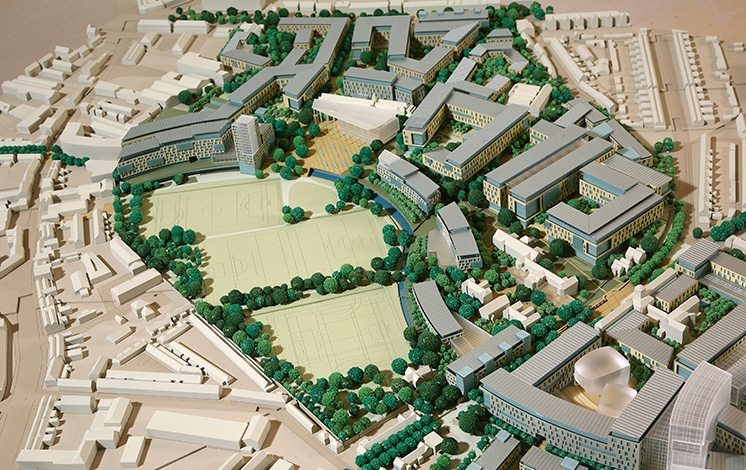

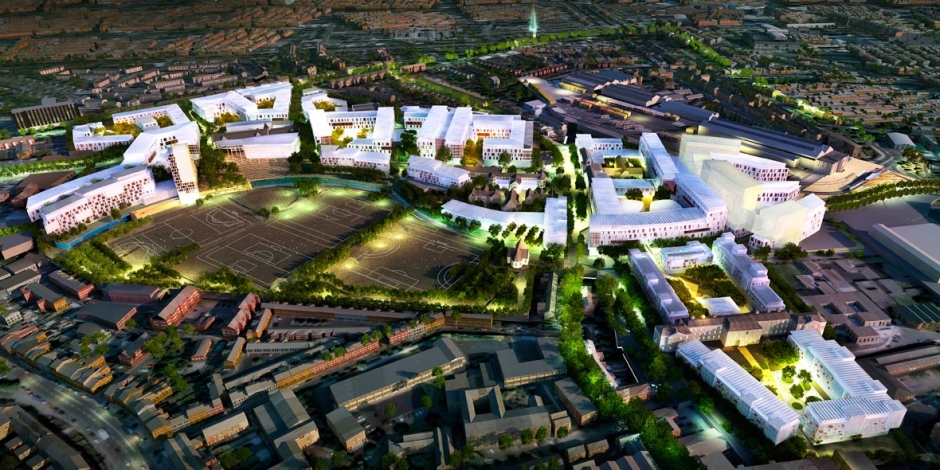

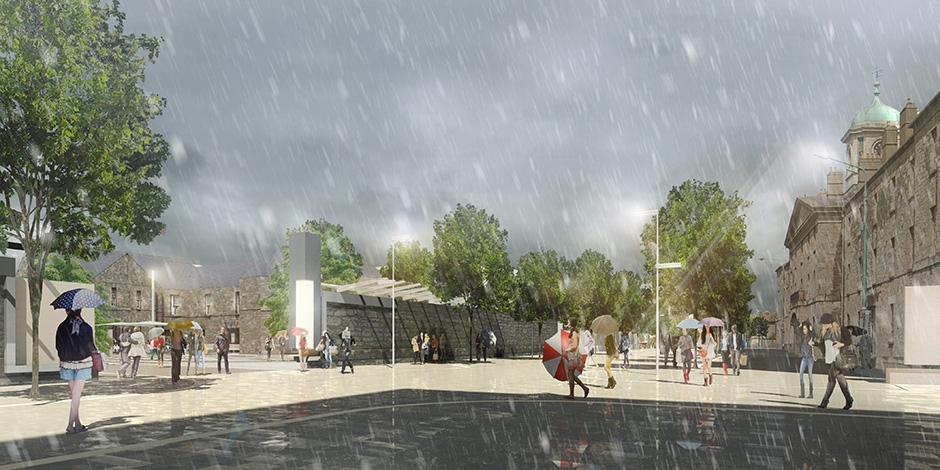

The Grangegorman Master Plan creates a vibrant campus for the Dublin Institute of Technology (DIT) and Health Service Executive (HSE) by responding to the site’s rich historical context and strengthening connections to the existing urban fabric. All of the standing “protected structures” within the site have been preserved and are connected to the new buildings through a Cultural Garden. The design offers world-class, innovative facilities for both DIT and HSE, enhancing their identity and image by employing a contemporary interpretation of traditional collegiate quads.
A major east-west pedestrian path seamlessly integrates with several significant green belts and circulation axes in the area. Within the campus, the master plan is focused on two centers of activity: Library Square, which serves as the “campus heart” toward the west, and the more public-oriented Arts Forum to the east, which is lined with theaters, museums and exhibition galleries. A formal “urban path” links the significant destinations on the campus while its counterpart—a “landscaped path”—provides a casual means of pedestrian circulation. A series of north-south landscape “fingers” extend radially to provide direct access to the separate DIT and HSE districts. Student housing and amenities are woven through the site along a sinuous landscape path at the edge of the sports pitches, looking out onto the city and Dublin Mountains beyond.
Associate Architect: DMOD Architects
