Humboldt Library
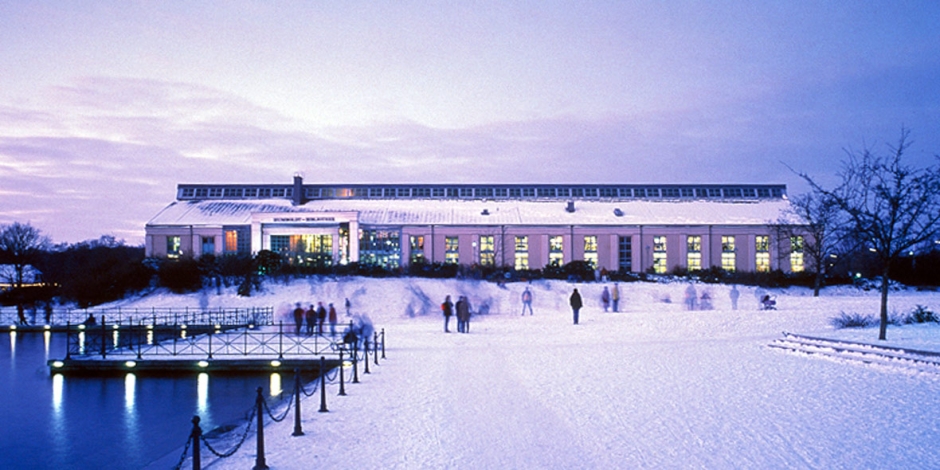

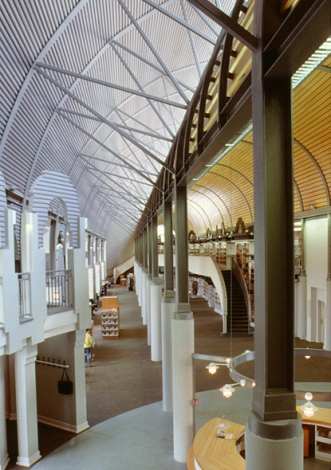

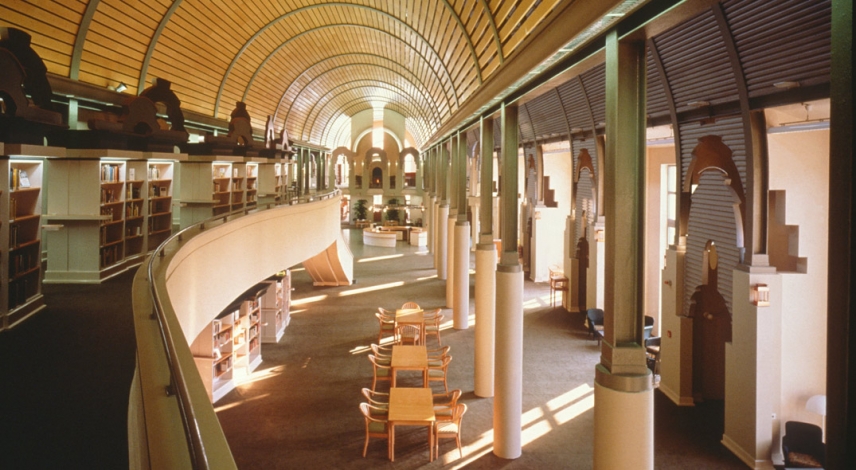

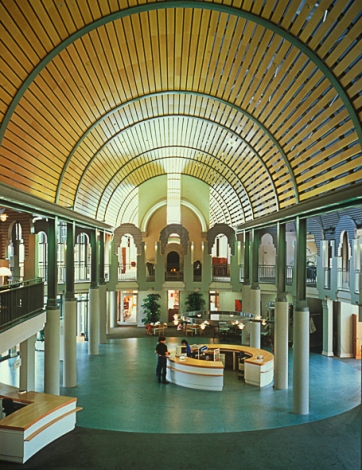

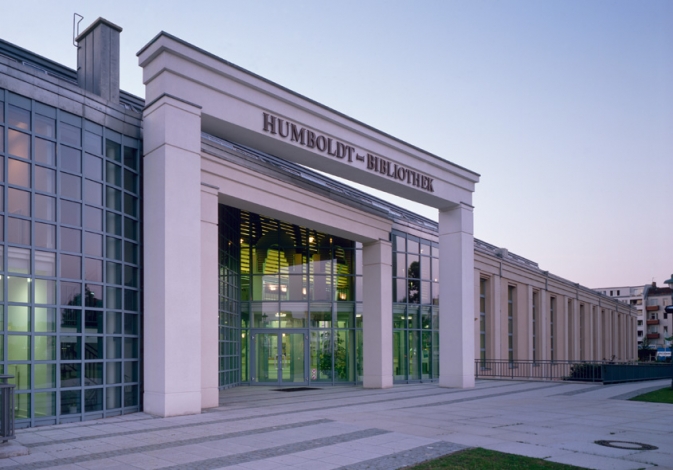

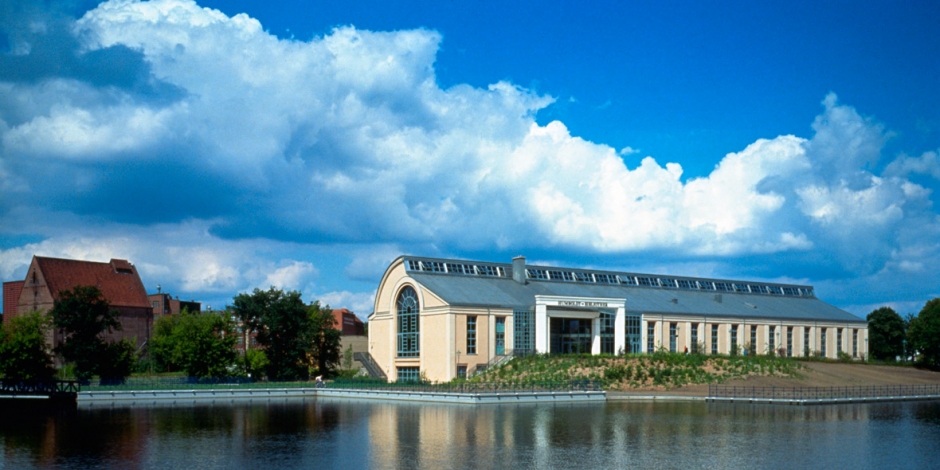

This 48,000 sf branch library forms the first phase of the Cultural Center for the Tegel Harbor Master Plan, created by Moore Ruble Yudell after winning an international design competition. The library covers a full range of related activities, from music, graphic art, lending children’s programs, and youth programs, to general public use. Its design brings this varied program together in a loft-like building which combines industrial and classical elements. Its classical façade is broken by a glassy entrance bay framed by a pair of free-standing portals. These lead to a central rotunda encircled by an arcaded balcony at the second floor. From the rotunda, a grand wall of books meanders along one side of the main reading room, and gives access to the open stacks and smaller reading alcoves beyond. A double-layer, vaulted ceiling lit by a clerestory window brings light through the lower vault. On the north side, the light is balanced by a series of bay windows and doors that alternate with niches for books.
The industrial toughness of the exposed steel and concrete frame on the interior is contrasted with a playful, almost baroque set of details for the arches and ceiling. The metal sash, stucco and standing seam zinc roof on the exterior combine with spare classical elements of precast concrete. High volume spaces and natural ventilation provide controlled cooling as the combined thermal mass and insulation of heavy masonry construction greatly enhance heating. Use of a carefully baffled south-facing clerestory provides daylight in all seasons, minimizing the need for artificial lighting in the reading areas and reducing energy consumption.
Associate Architect: Abeln Lubitsch Skoda
Photography: Timothy Hursley, Werner Huthmacher
