St. Matthew's Episcopal Church
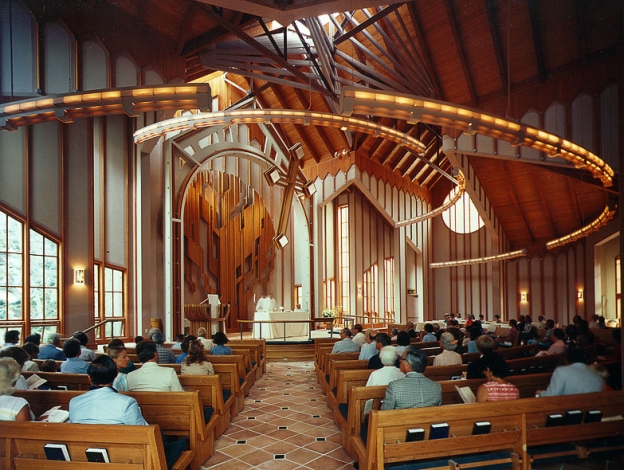

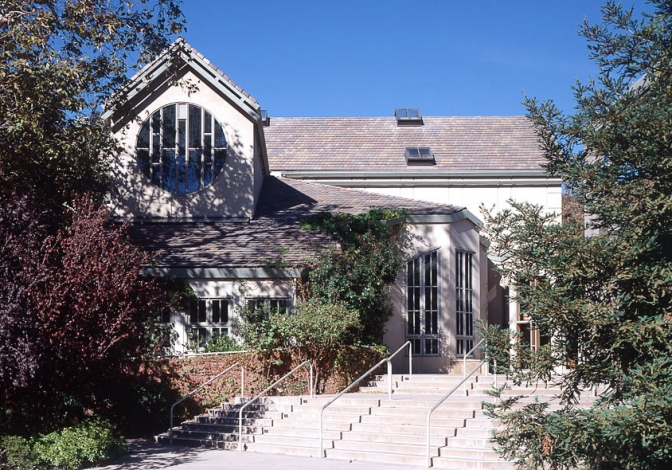

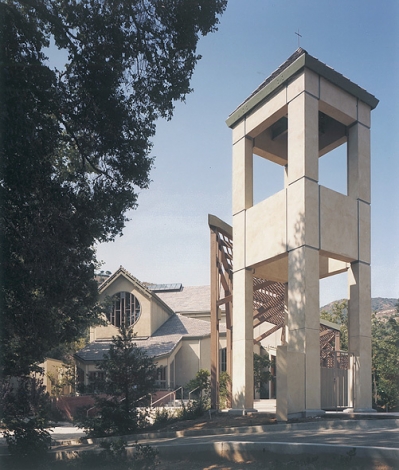

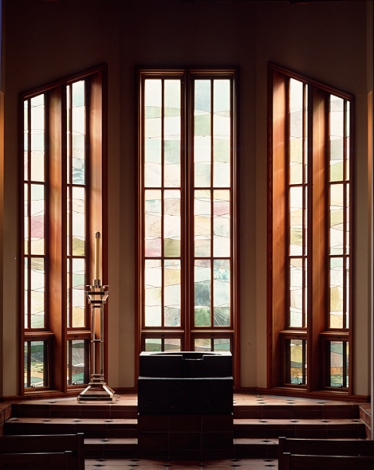

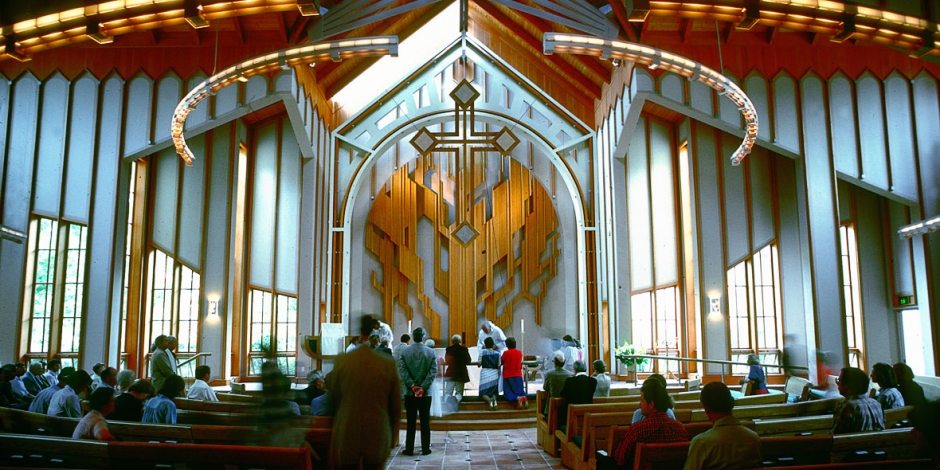

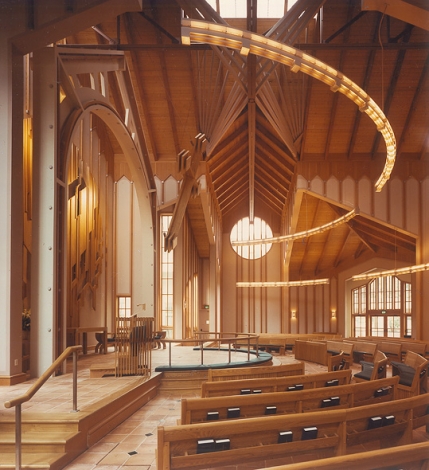

The Parish of St. Matthew chose to view the destruction of its church by fire as an opportunity to bring the church community together in the act of building anew. This was our first chance to involve a client community in a collaborative design effort for a single building. In a series of four workshops, more than 200 parishioners collaborated on decisions from siting the building to determining its size, facilities, layout and budget. The resulting 8,400 sf building consists of a traditionally configured nave and transept intersected by a large hipped roof reminiscent of more rustic California architecture. The hipped roof is carved away in deference to favorite trees on the site and to create courtyards and a cloister for meetings, small services and quiet meditation. Windows are located to frame views of the prayer garden, while a small chapel is made especially transparent to enhance its connection to the outside.
Passing under low and informal porches, one enters through a glassy narthex to a lofty formal nave. Here liturgical processions are framed by arches of ornamented steel. The formal seating for more than 350 congregants is made intimate by its curved plan, allowing everyone to be within seven rows of the altar. Energy-conscious parishioners suggested operable skylights at the ridge. These and the building volume obviate the need for air conditioning, while the climate allows for minimal heating. The exterior of the building is stucco with expansion joints composed to recall, but not mimic, the 1920s half-timbered stucco of the nearby Founder's Hall.
Photography: Timothy Hursley
