Science Building, University of Washington, Tacoma
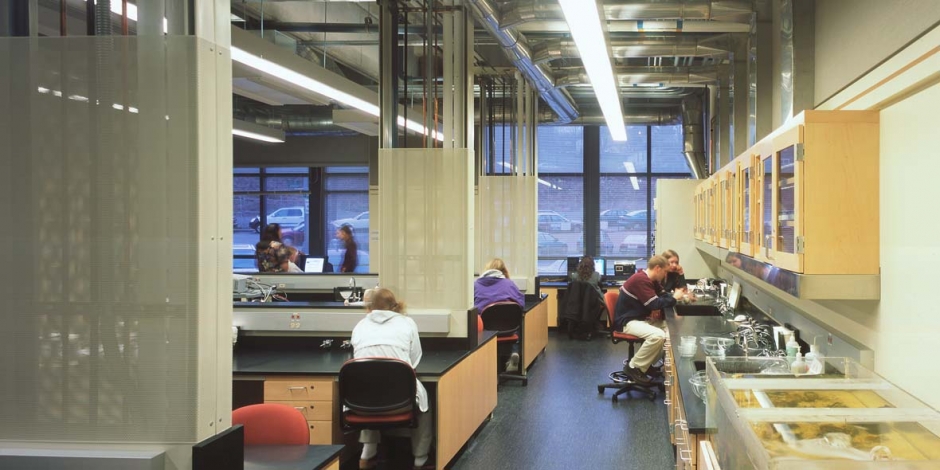

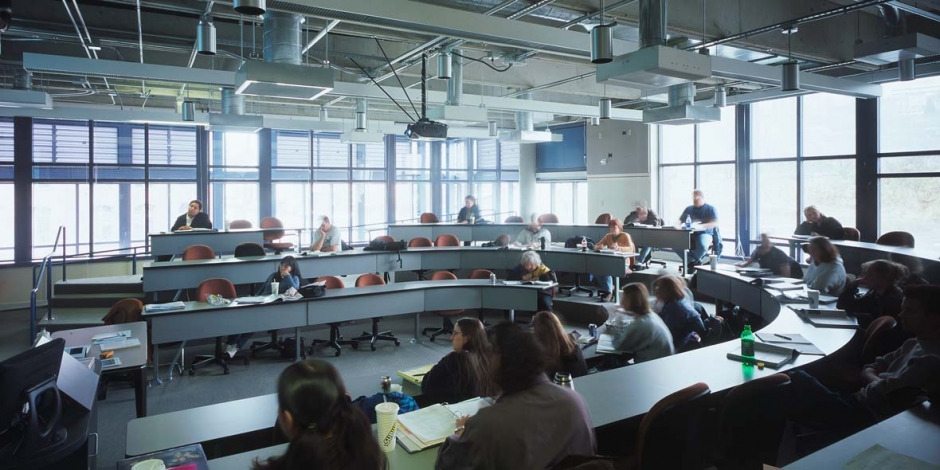

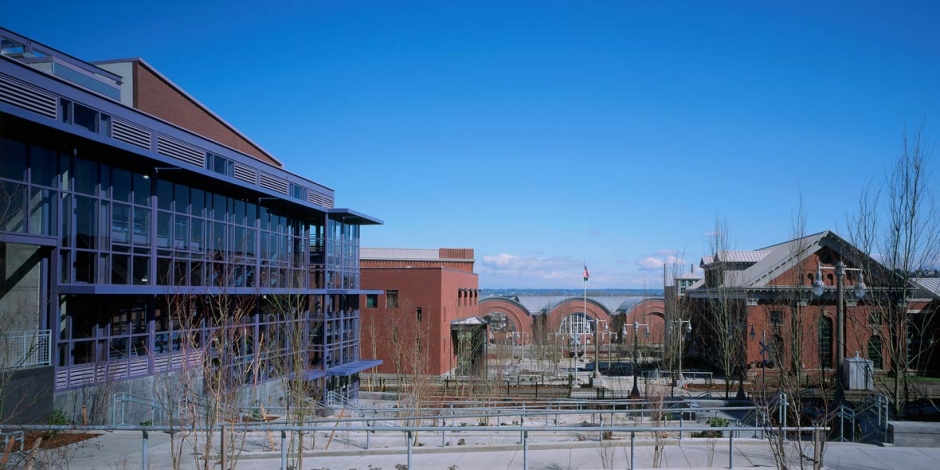

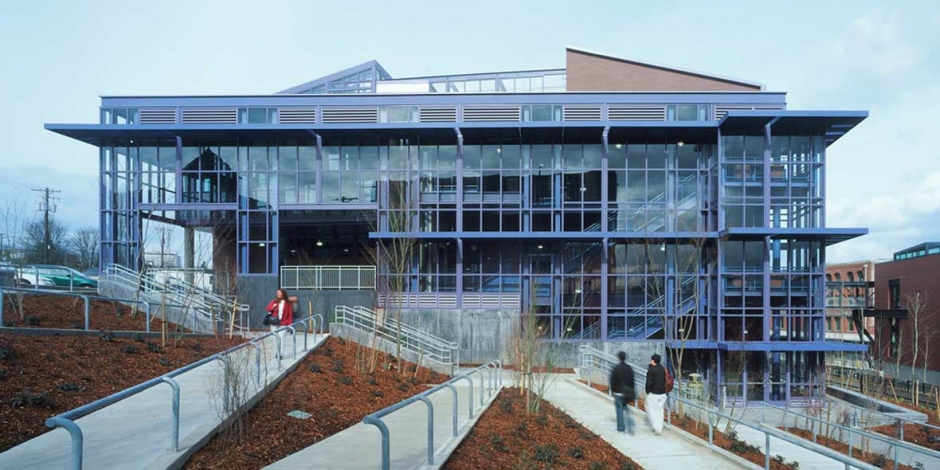

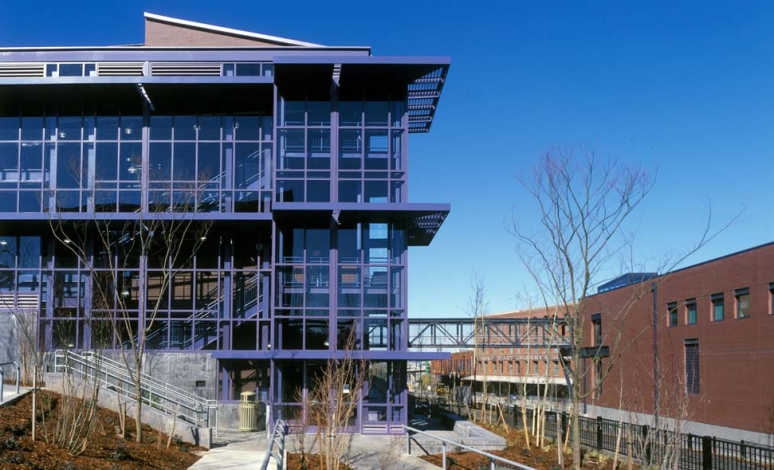

This new branch campus for the University of Washington is the centerpiece of an urban renaissance. The 46-acre site includes a major portion of Tacoma’s historic warehouse district, which had been neglected and largely dormant since the 1920s. It also encompasses a partially-abandoned residential area to the east, with commanding views of the harbor, surrounding city, and Mount Rainier in the distance.
Our master plan, chosen through a competitive selection process, reinforces the existing street grid, frontages and building heights, and preserves view corridors through the upper site. Phase one, completed in 1997, includes classrooms, auditoriums, faculty offices, and computer labs, while Phase two, completed in 2002, includes further warehouse adaptations and two new buildings. These science and auditorium buildings at the center of the campus have a contemporary expression and portend a future where further development uphill will center around a new campus green. The heart of the new campus is a large plaza facing the State Historical Museum in renovated Union Station, one boundary of which is a former power substation renovated as the reading room of the central campus library. Joined to new state-of-the-art facilities, it serves as a memorable campus landmark.
Executive Architect: LMN Architects
Photography: Werner Huthmacher
