Livermore Residence
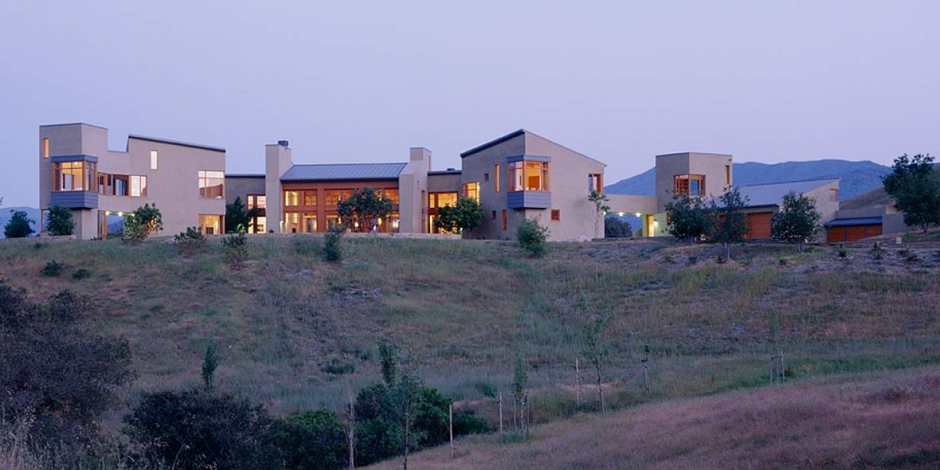

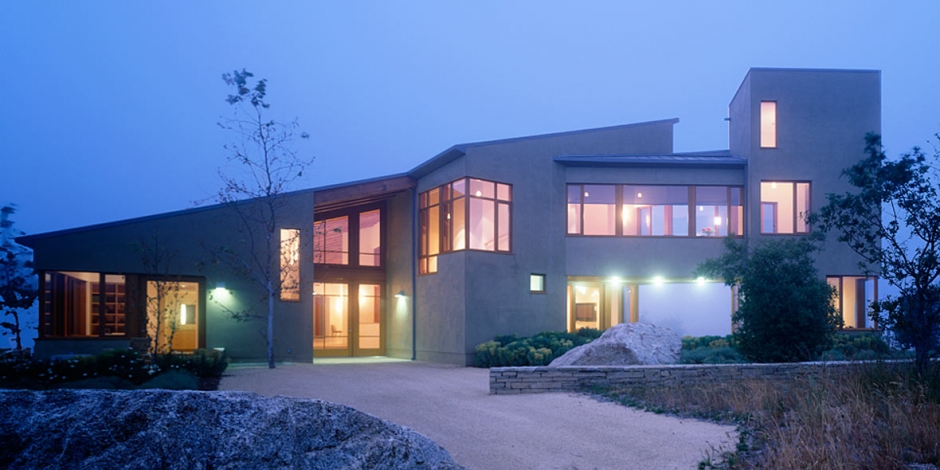

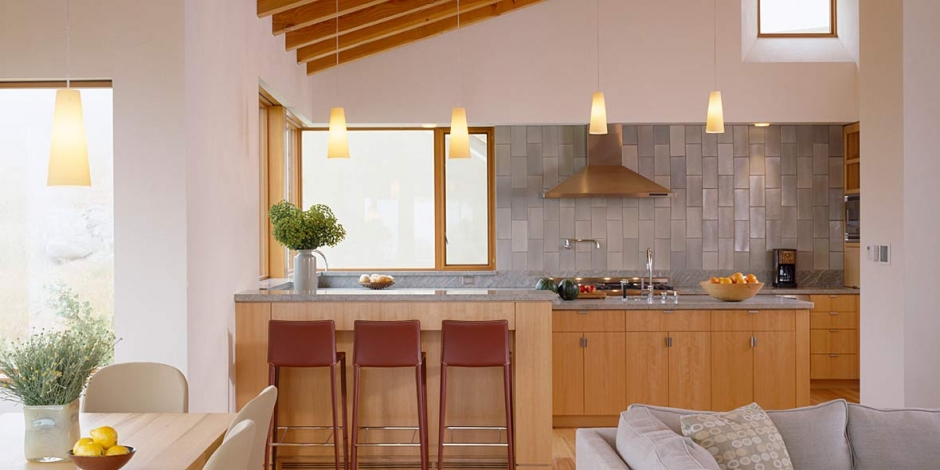

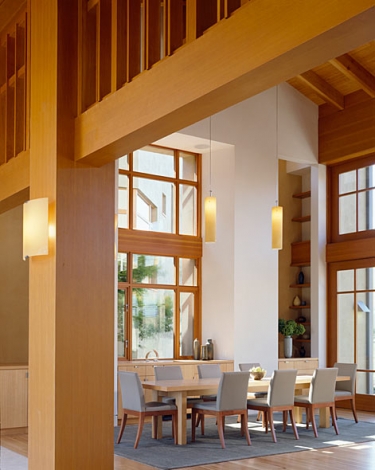

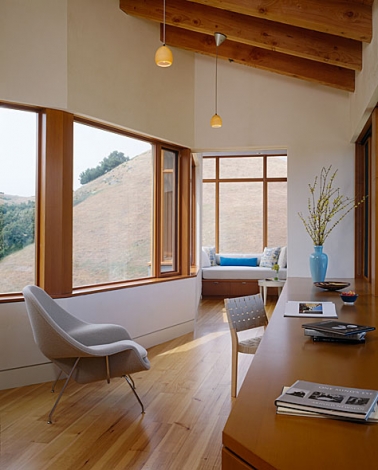

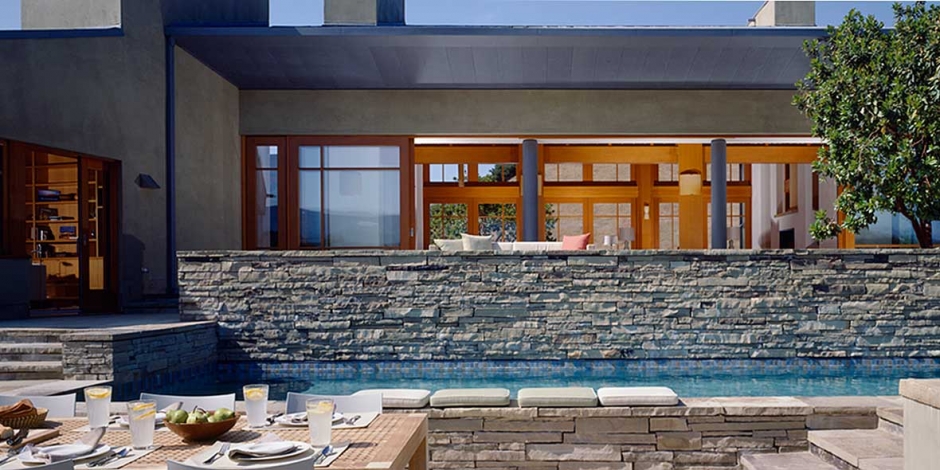

The Livermore Residence is situated on an 18,000 acre ecological preserve in Monterey, California. Program elements of the home and their placement on a uniquely varied topography are central to the design concept. Knolls, swales and rock outcrops provide critical inspiration for the shaping of the architecture and its adjacent exterior spaces.
Access to both the 11,000 sf main residence and guest cottage is along a curvilinear driveway; tucked into the natural topography, a restored riparian corridor intersects the driveway to frame the entry to the site. The crescent shape of the main residence preserves the knoll, while optimizing views both south to the distant California coastal range and north to adjacent ridge lines. The house is articulated as a weaving crescent of interior and exterior spaces, each varying in form, size, character, and orientation. A sweeping zinc roof protects the south facing leeward terraces and courtyards from the predominant northerly winds, while maximizing opportunities for north light. Light scoops in the form of monitors, habitable bay windows and stairways frame the interaction of color and natural light.
Photography: David Marlow
