Acanto Residence
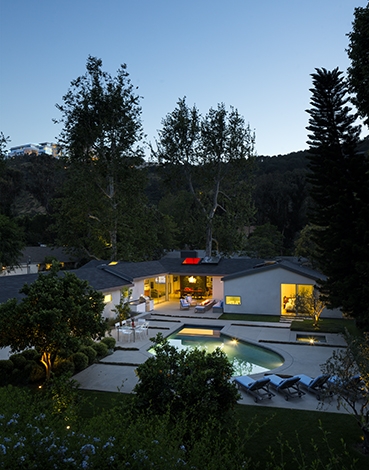

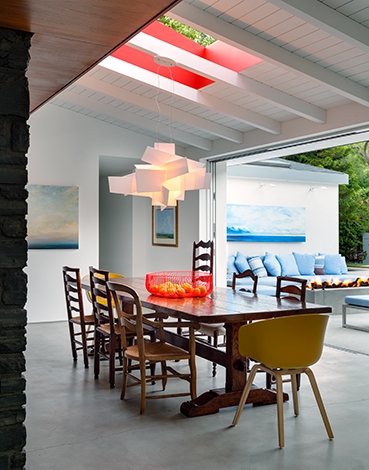

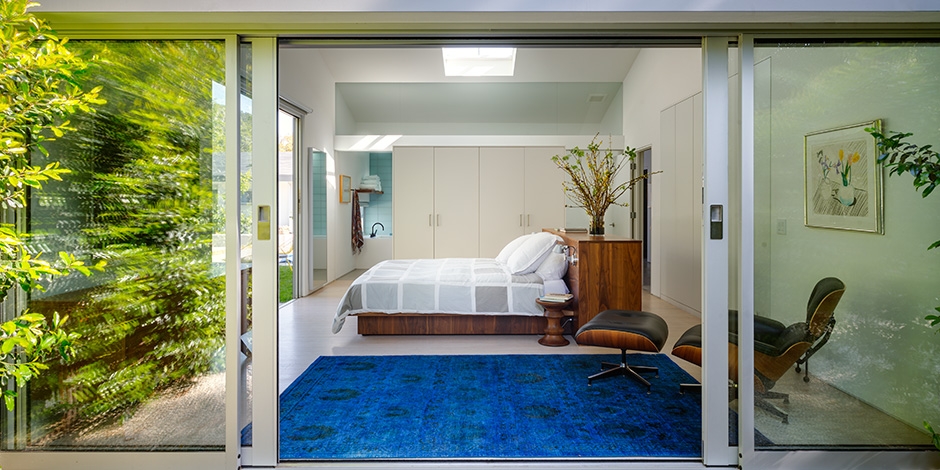

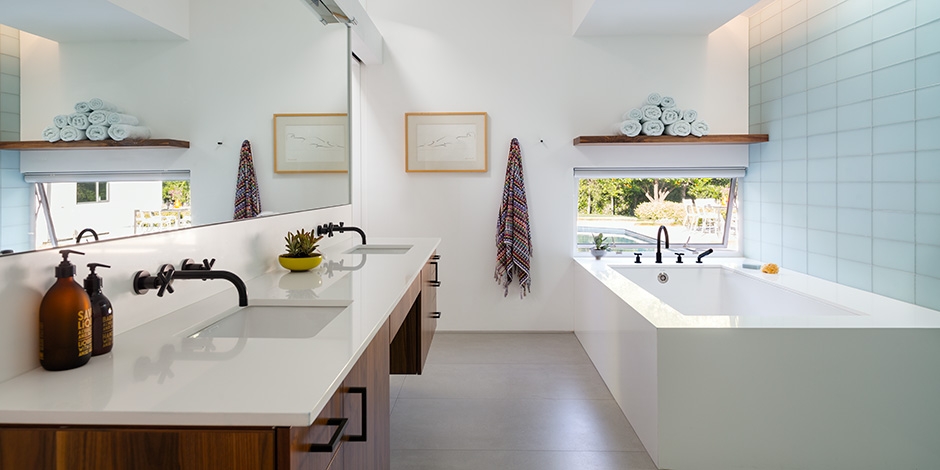

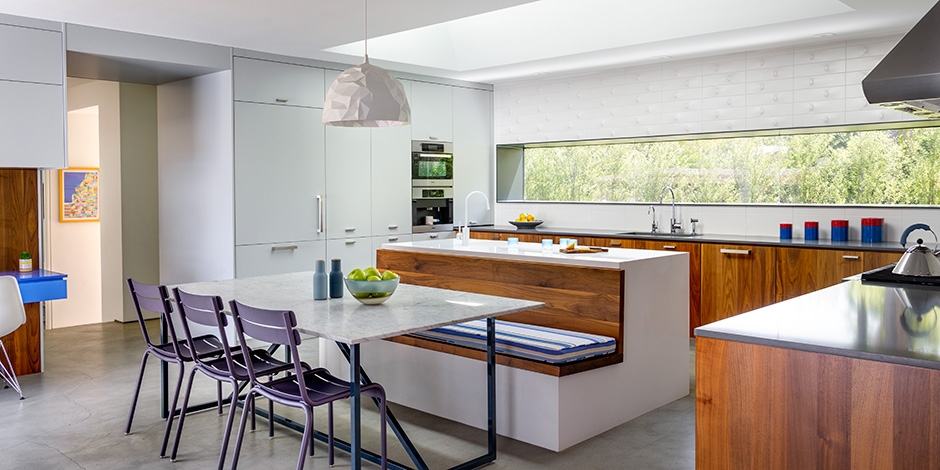

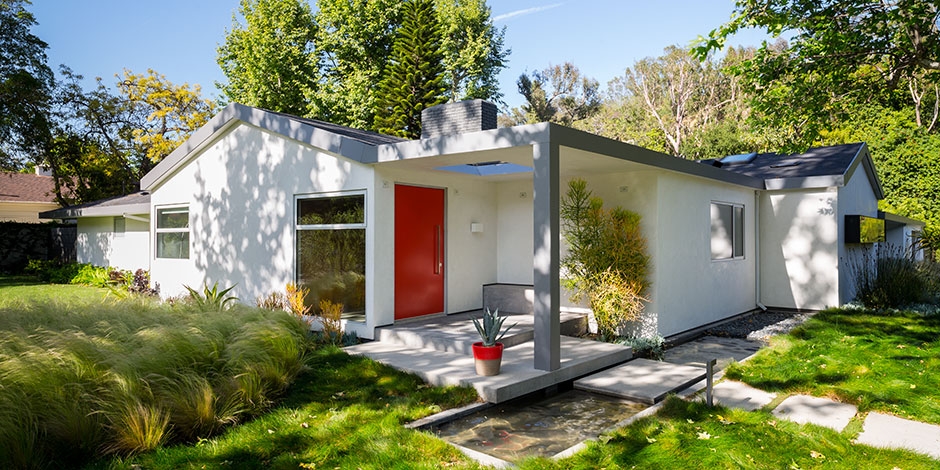

As an extensive renovation with small addition, the opportunity for the Acanto residence was to transform a well-built, but outdated, mid-century LA ranch style house into a contemporary home that could accommodate a newly formed and large blended family.
The nestled site in a Bel Air valley, with only one adjacent neighbor, offered opportunities for framed views of landscape, both near and far. The guiding concept was to capture the site’s shifting qualities of light throughout the day to create a dynamic openness. Since the original 1950’s floor plan was compartmentalized with small rooms and little connection to the landscape and views, the goal was to open the plan to connect living spaces to each other, and blur the visual and physical boundaries to the exterior. Simplified forms and materials, clean lines, and carefully placed openings to the sky and landscape work together to accomplish these goals and create spatial clarity. The streamlined and neutral aesthetic gave the house a renewed sculptural quality and expansiveness while supporting the client’s minimal lifestyle and allowing the art, furniture, and quality of light to define the space. Spaces both indoor and outdoor were created in a variety of scales and privacy levels so that the house would both function and feel intimate whether only the couple was there, or when all six children and other family members came together.
Photography: Trevor Tondro
