Ayers Residence
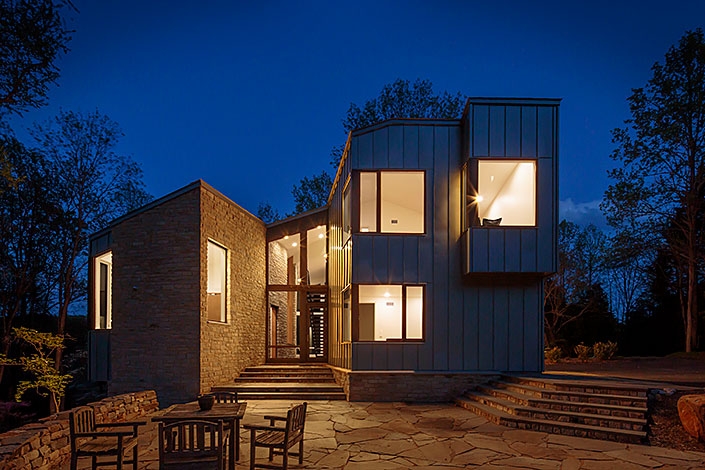

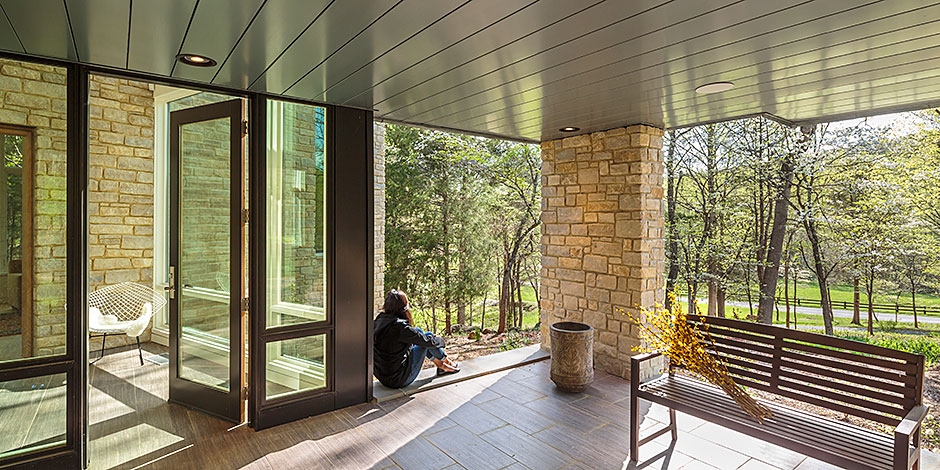

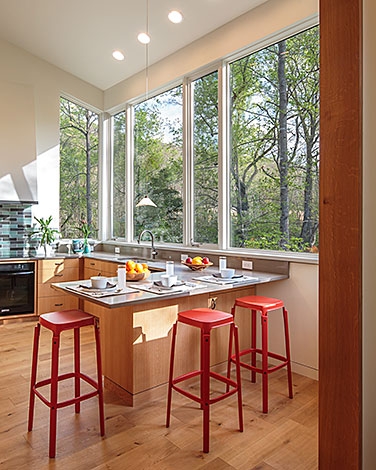

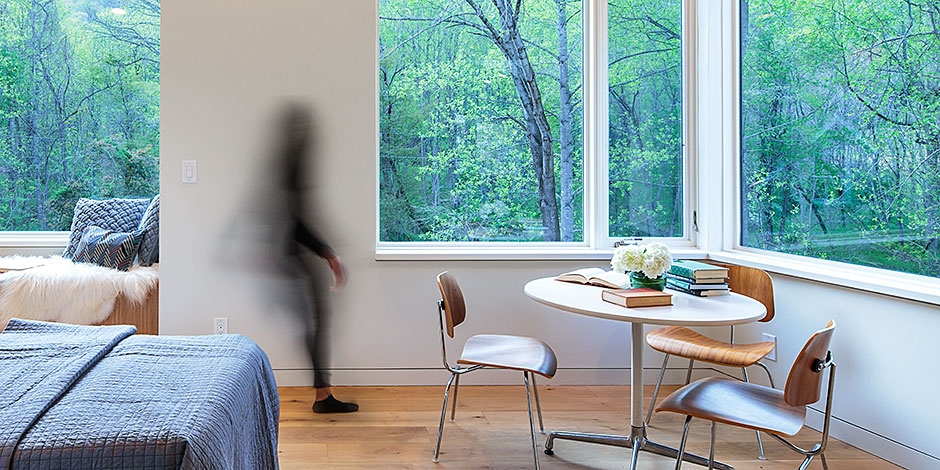

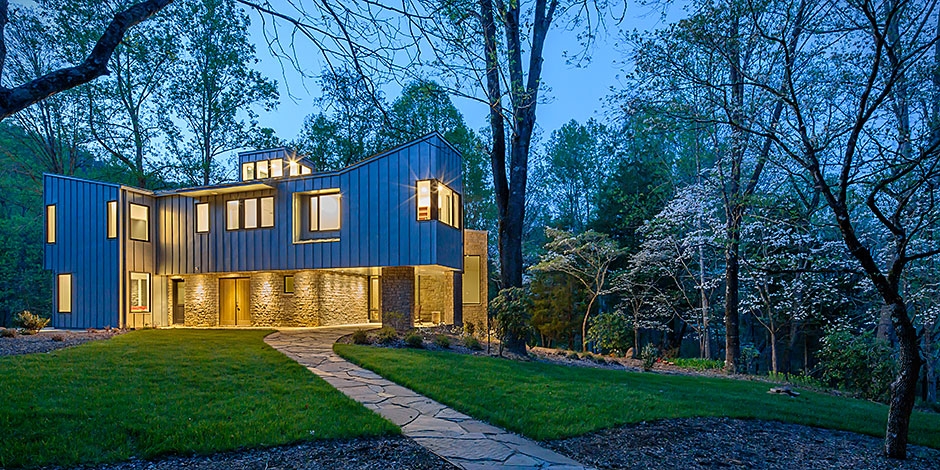

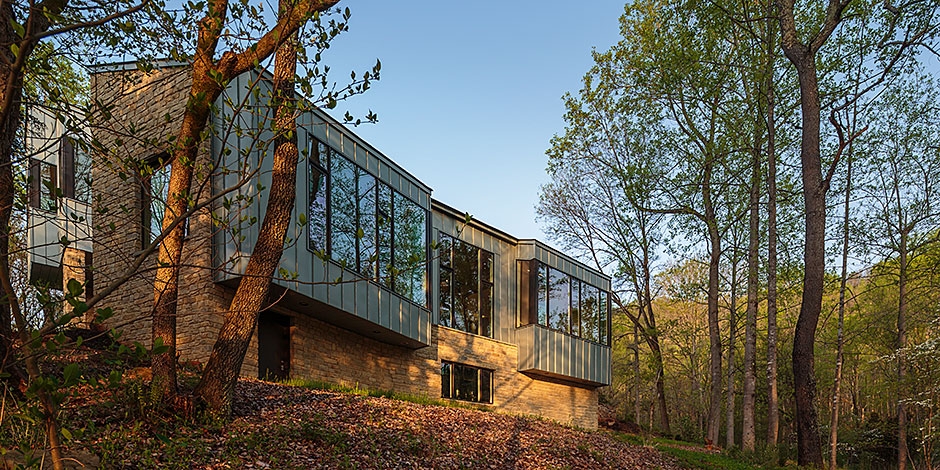

The Ayers house combines expansive mountain views, grand interior space, and a profound experience of its beautiful woodland setting, all accomplished within a relatively modest floor area. Designed for an American historian and educator and his wife, it replaces a much larger traditional house where they raised their family. Their challenge to the architects was to design an intimate retreat that is comfortable for two but spacious enough to entertain visiting family or colleagues. The house opens up to the panoramic woodland and mountain views and opens up internally for visual connections between spaces, but is sited to maintain visual privacy from the road, entrance drive and neighbors.
A generous circulation gallery extends through the house and is anchored by views of Dudley Mountain to the west and Carters Mountain to the east, visually linking the heart of house to its genus loci. Along the south side of the gallery are an entry porch, support spaces and a studio for with direct access to the garden. An open steel and oak tread stair rises up the gallery to a second level balcony, a master suite and office. The gallery is defined by a stone clad wall, with openings to the living spaces and views beyond. A living room, dining room and kitchen open to one another and are poised above the north facing slope, with expansive views through the tree canopy towards the mountain ridge in the distance and downhill towards a creek. Wrap around windows give the feel of a treehouse.
In addition to capturing views of the surrounding landscape, capturing daylight at all seasons shaped the design of this house. Early in the design process Ayers asked for “a window in the study that allows the sun to come in throughout the day, especially in the winter, a sort of wrap-around window that captures the wonderful arc the sun follows along that side of the house.” In response, the major rooms of the Ayers house are each shaped to catch light from multiple orientations, including morning light even in winter. A light monitor centered over the gallery allows afternoon light to flood the gallery and dining room, especially during the winter.
Executive Architect: Cardno
Photography: Colins Lozada/Moore Ruble Yudell
