Ruddell Residence
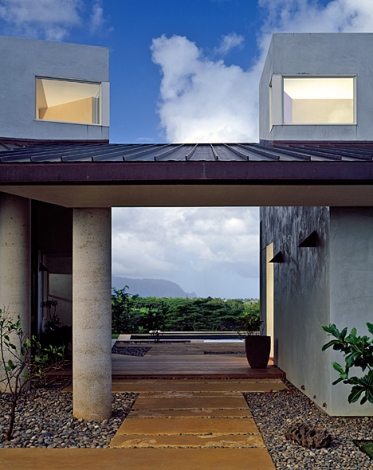

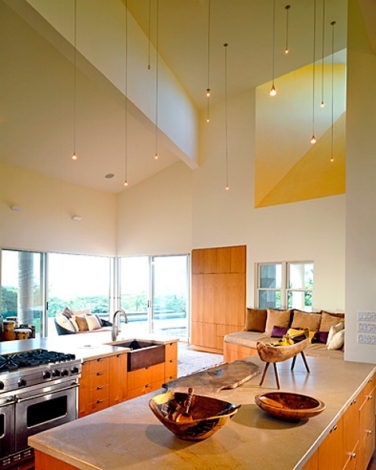

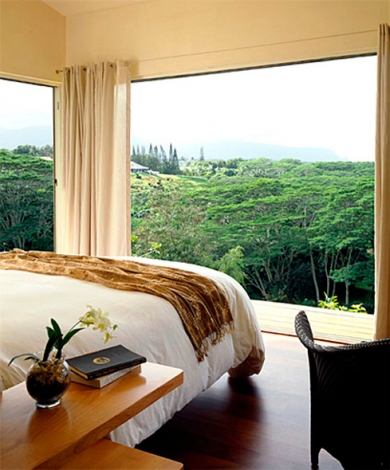

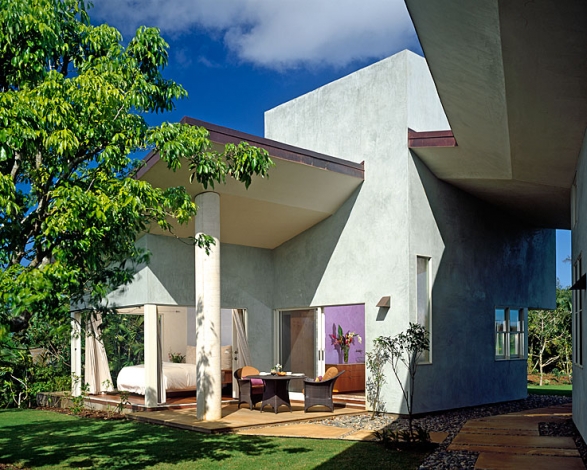

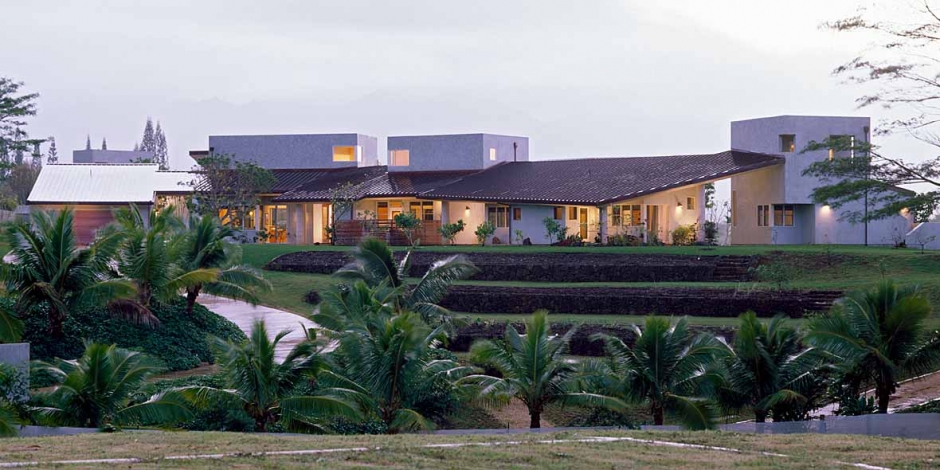

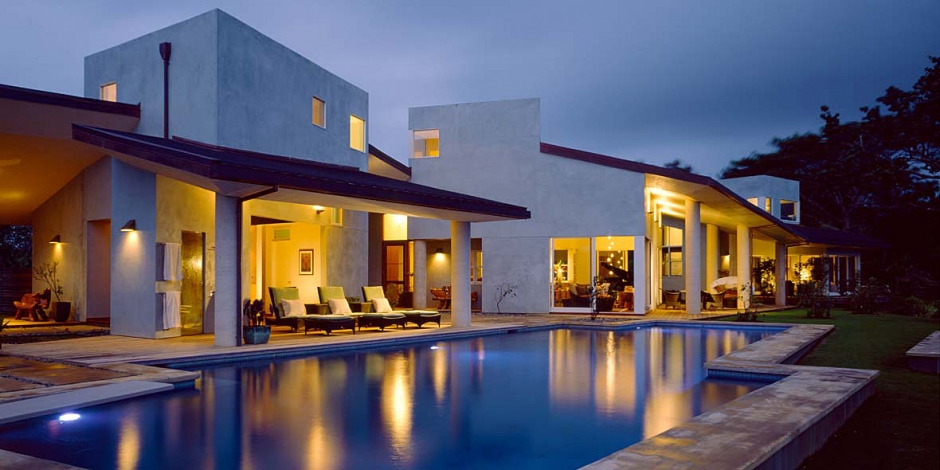

The Ruddell House responds to unique regional and climatic challenges of the tropics. Situated on a south-west facing bluff on the north shore of Kauai, the design concept integrates environmental considerations into the aesthetic composition. The building mass is defined by a series of pavilions, interconnected by arcades, loggia, courtyards, and passageways, rendering the building threshold physically transparent. The interior/exterior boundary is dictated by common patterns of movement and habitation, allowing a synergistic lifestyle that is unique to the region.
Open spaces alternate with building masses to create a porous design that admits natural ventilation as well as weaving a fabric of interior and exterior spaces organized along a central circulation spine. Deep overhangs provide shelter from the harsh tropical sunlight and echo the vernacular architecture of the island. Despite the shading methods, the home maintains a well-lit interior environment through the use of clerestory windows open at the top of the pavilions to admit soft, indirect light into the heart of the home. Each design component is a multifaceted solution to environmental and programmatic goals: truly a contemporary aesthetic expression of vernacular architecture. The home facilitates the residents’ active engagement with the environment through a modern design that is informed by the site, region and architectural heritage.al topography of the site, composed as a series of pavilions, interconnected by arcade, loggia, courtyard, and passageways. Deep overhangs provide shelter from the harsh tropical sunlight, while clerestory windows at the top of the pavilions bring soft indirect light into the heart of the house.
Photography: David Marlow
