Schetter Residence
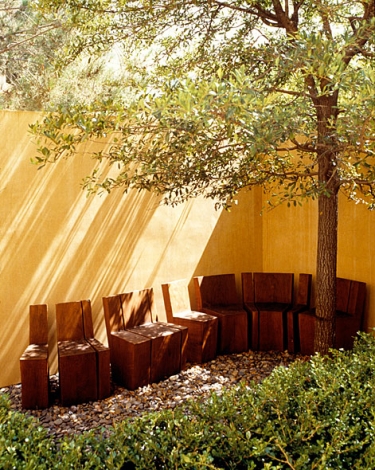

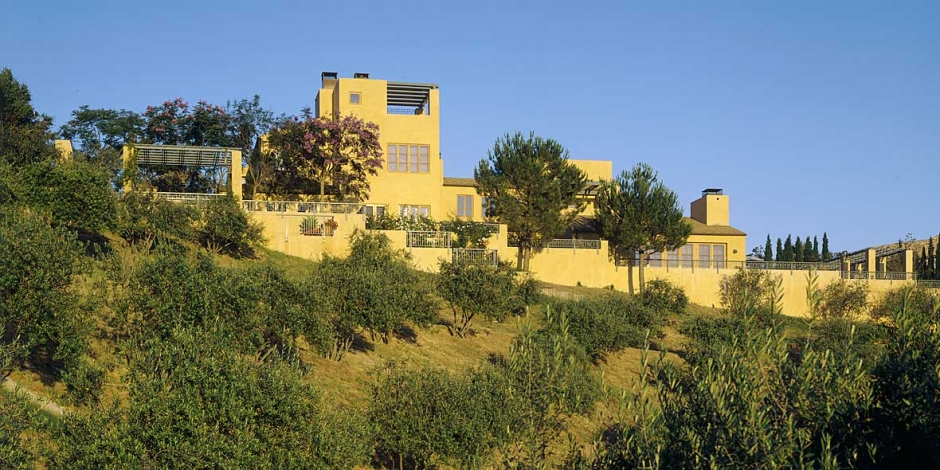

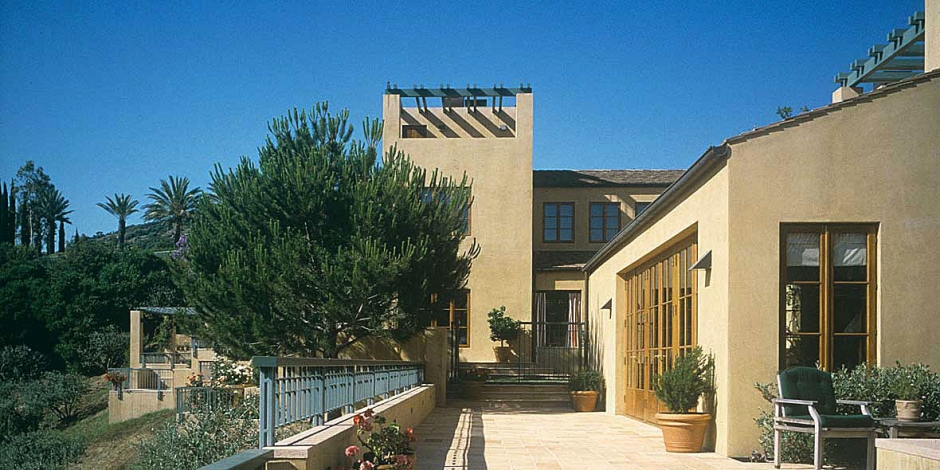

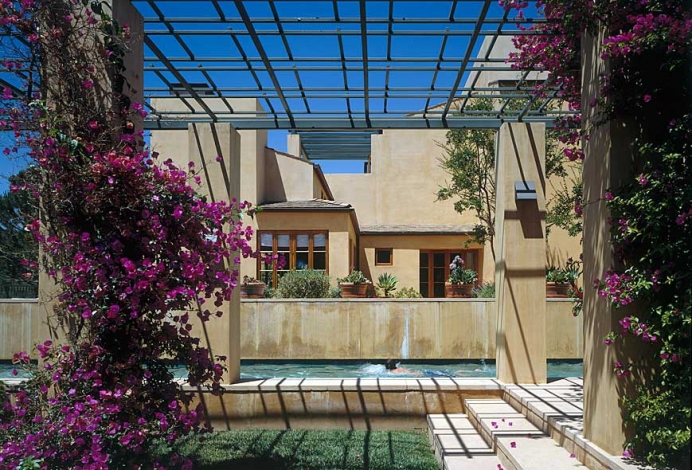

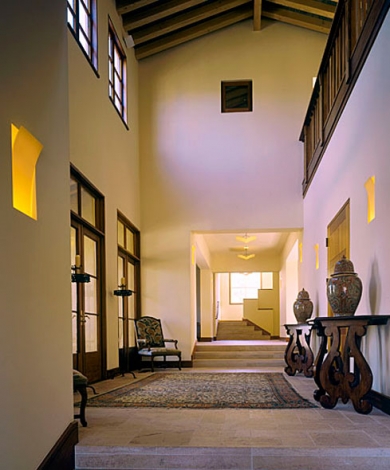

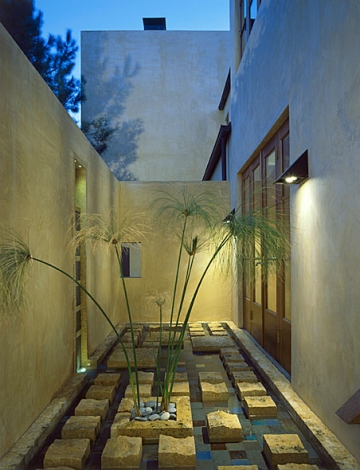

The Schetter Residence is organized around a series of twelve courtyards, which serve as outside rooms to create an intimate dialogue between building and landscape. Each garden room has a unique character, such as the “secret garden” outside the library, which provides a contemplative complement to its interior partner. The terrace and loggia near the kitchen and family area provide exterior cooking and dining. More formal gardens adjoin the living and dining rooms, creating a fabric of spaces. The 10,000 SF house is organized on a modified H-shaped plan to modulate its scale and develop a range of places of varying formality, size and character. The house and garden rooms support a range of activities and entertainment from intimate to grand and casual to formal. An east-west gallery links casual family spaces to formal living and library rooms. The H-plan allows each piece to function as a “pavilion” with multiple views and ventilation. The choreography of the house is flexible but rich, allowing many paths of movement. The interaction of interior and exterior rooms give form to the life of the family, shaping places at once intimate and grand, full of choice and surprise yet rooted in the land.
Photography: Timothy Hursley, Dominique Vorillon
