Engineering VI Phase 2, University of California, Los Angeles
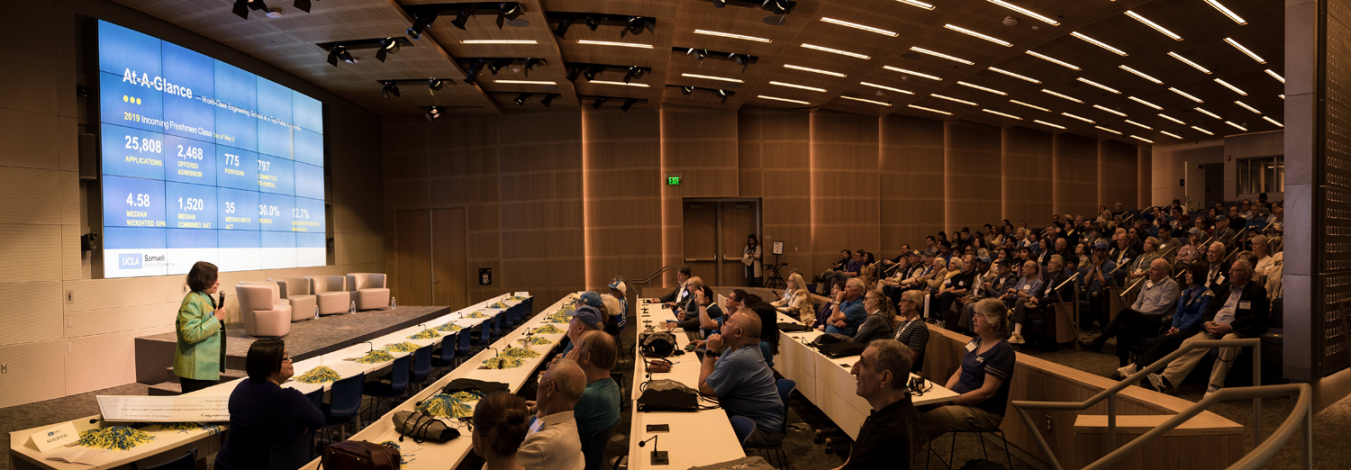

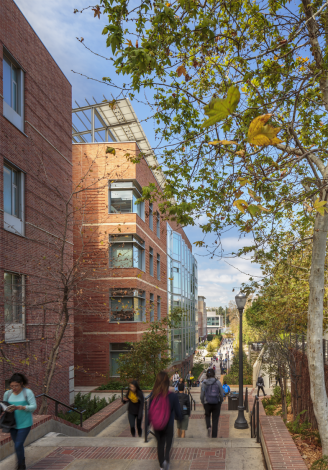

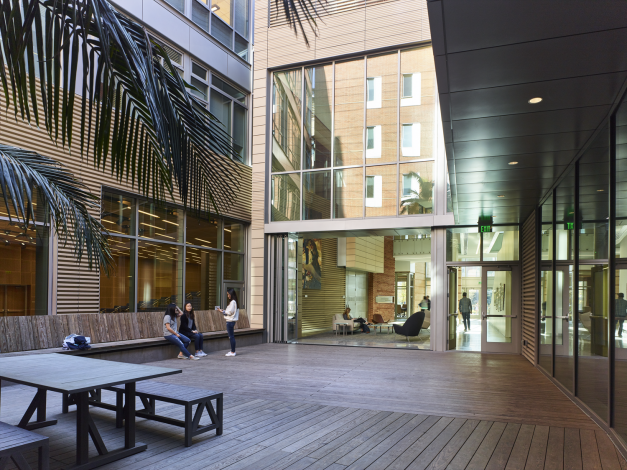

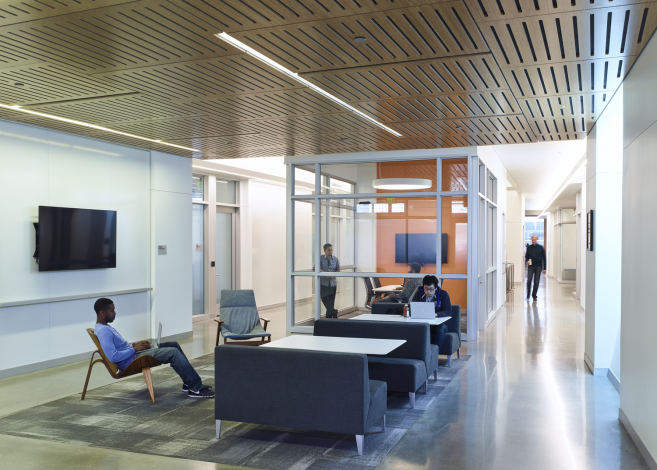

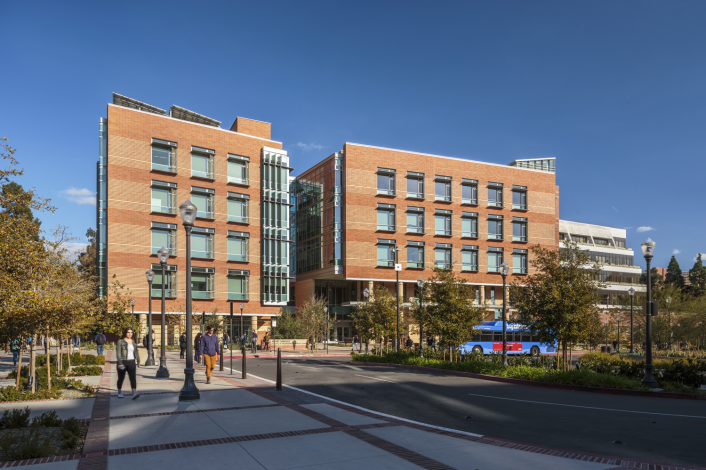

Developed through a multi-phased conceptual programming and master planning process that defined a two-phase, one building approach, Engineering VI is the new flagship facility for the Henry Samueli School of Engineering and Applied Science (HSSEAS). The new building strategically links to Engineering V, Engineering IV and the main campus entry, unifying these important and related facilities. Its front entry faces the new Gateway Plaza to the west and incorporated the redesign of Portola Steps to the north, reinforcing primary campus pedestrian routes. Its prominent location emphasizes HSSEAS’s highly visible presence, and becomes the School of Engineering’s new front door. Guiding principles for the building are a commitment to state-of-the-art engineering research, a mission to explore energy efficiency strategies, encouragement of scientific collaboration, and fostering the repair of this part of the campus.
Phase 2, shaped during the Conceptual Programming Phase will be the new home for Computer Science as well as provide a floor for wet and computational research space. This phase includes computational research space, faculty, graduate and post-doc offices, conference spaces, interaction space of various configurations, and a Learning Center comprised of a flexible 250-seat Auditorium/Large Lecture Hall that includes state-of-the-art distance learning capabilities. The Auditorium is placed strategically on the ground floor and will be readily accessible from the entry lobby, to support the daily life of the School and allow various kinds of special events. Engineering VI also integrates outdoor spaces that are highly useful and provide natural light and ventilation to the heart of the complex.
