John Brooks Williams Natural Sciences Facility, St. Edward’s University (Phase I)
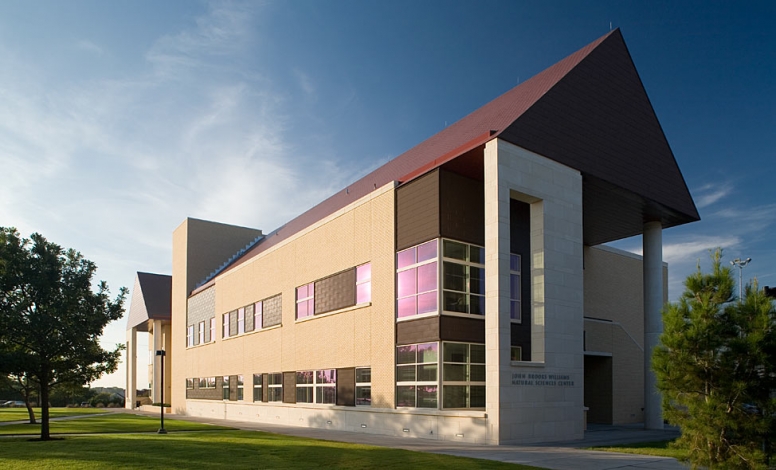

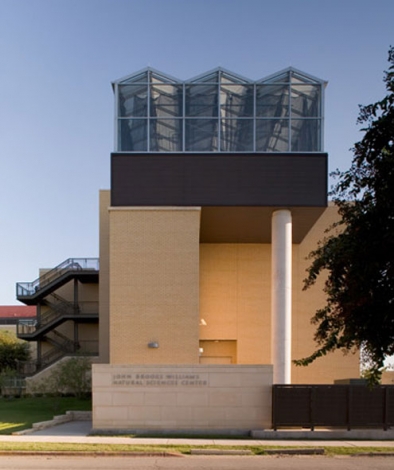

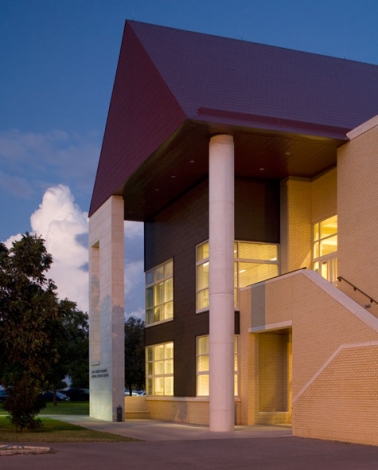

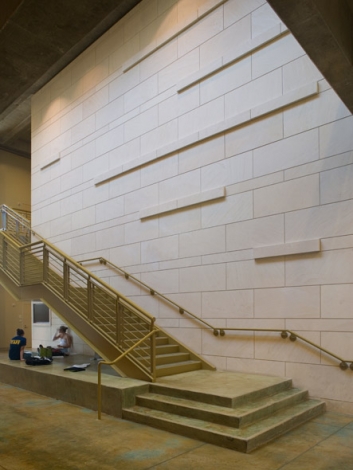

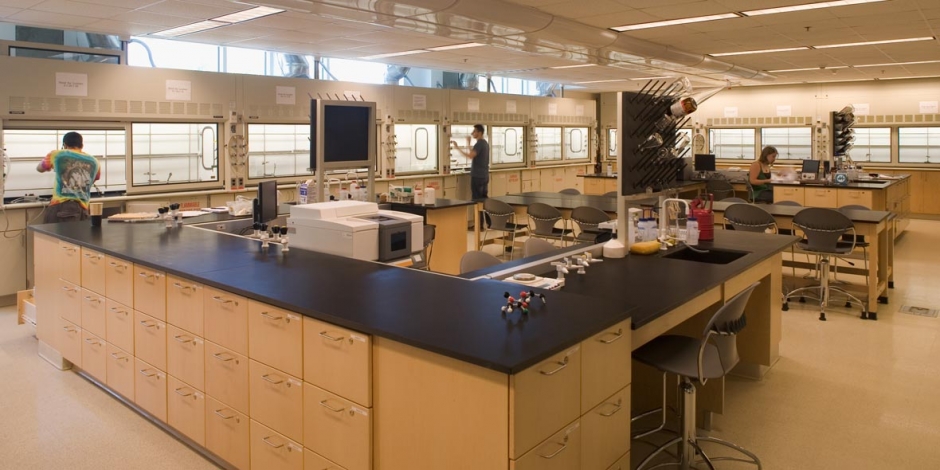

St. Edward’s University sits on a high ridge south of the City of Austin, commanding panoramic views and elevating the campus’ oldest structure, the Main Building, to iconic landmark status for both the campus and the City. The John Brooks Williams Natural Sciences Center, as the largest structure on campus and holding an equally prominent location as Old Main, is sensitively crafted to contribute to the whole without dominating its environment. The Center is designed to be constructed in two phases and is conceived as two L-shaped structures that form a new collection of exterior campus spaces. The buildings use brick similar to that found on other campus buildings and red metal roofs of various scales and orientations to reduce the project’s apparent size while developing its own distinctive character.
Phase I is a 64,000 sf wet laboratory that includes a generous, naturally lit, central circulation system that connects the floors of the building. Passing students, as well as the building’s inhabitants, can view into and through the laboratories through large windows connecting hallways with user space. Chemistry and Biology occupy the two separate wings which are joined by an open central hub containing faculty offices and student study space. Energy efficient air-handlers and VAV air-supply, an integrated building management control system, high-efficiency glazing and lighting, and the use of local materials contribute to the sustainability of the structure. Phase II will consist of dry teaching laboratories, additional classroom space for Physics and Mathematics, and a 125-seat lecture hall with flexible configuration.
Executive Architect: STG Design
Photography: Paul Bardagjy
