Science Complex, University of Oregon
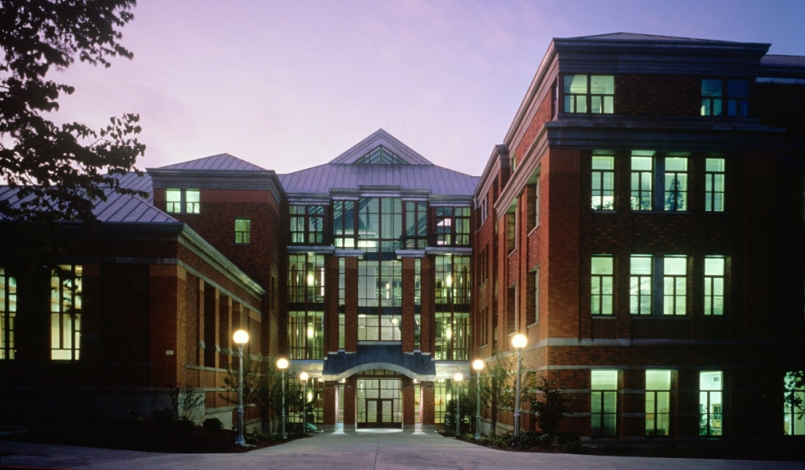

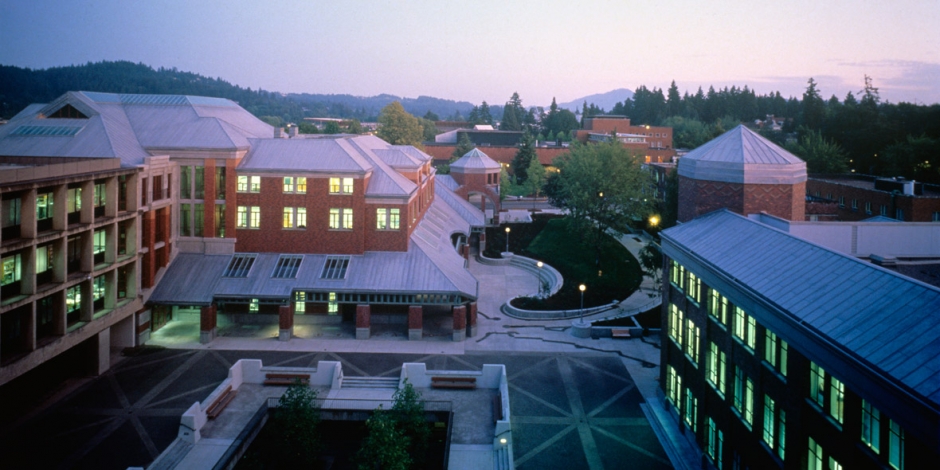

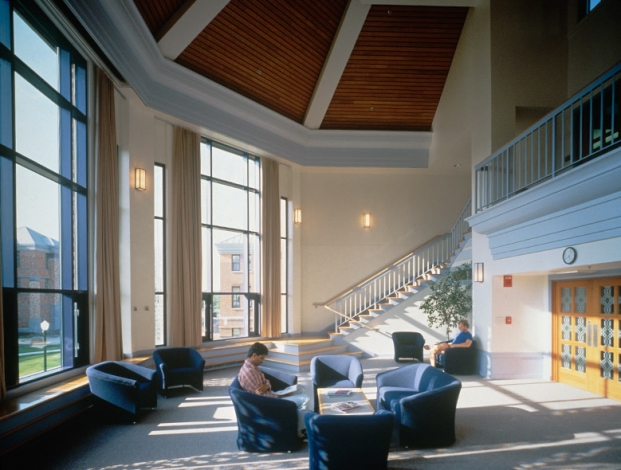

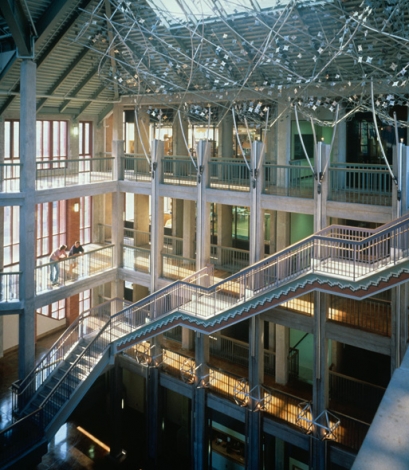

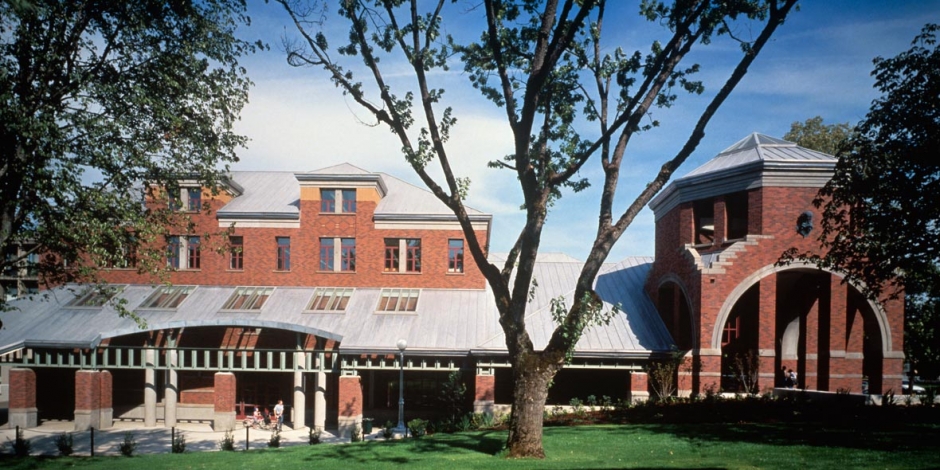

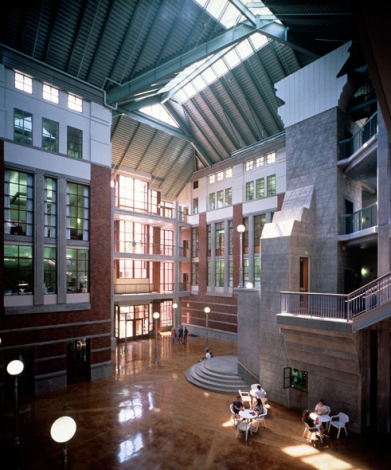

The science campus at the University of Oregon included a group of undistinguished, utilitarian buildings which lacked the architectural character and integrity of the original campus. After winning a design competition for the project, our challenge was to interpret the best aspects of the University’s oldest buildings – patterned brick, sloping copper roofs, cast stone trim – in a fresh and contemporary way, while restoring the beloved original quadrangles and forms of the main campus.
Through participatory planning workshops, the scientists collaborated to model their specific research patterns and needs. Laboratories, offices and social spaces all evolved in close response to the particular nature of research and communication of each discipline. The resulting four buildings comprising the 15 acre complex are discrete, free-standing structures which house individual departments and are organized vertically. They also connect horizontally to form interdisciplinary relationships critical to the way in which the sciences function. Bridges between departments house the offices of interdisciplinary “institutes”, while more informal connection is made along a science walk that links all buildings through a series of arches and courts.
Executive Architect: Ratcliff Architects
Photography: Timothy Hursley
