LAC + USC Master Plan
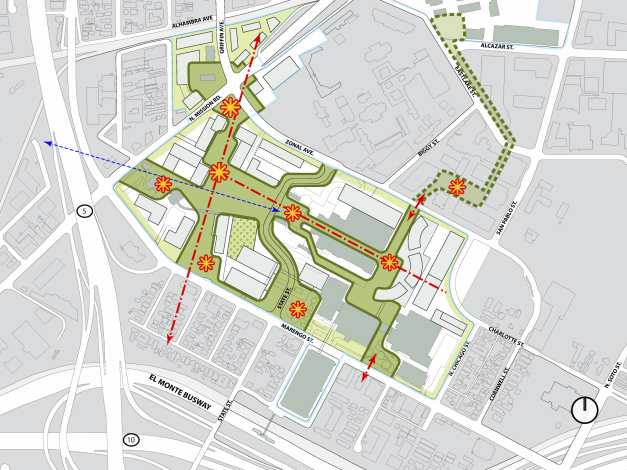

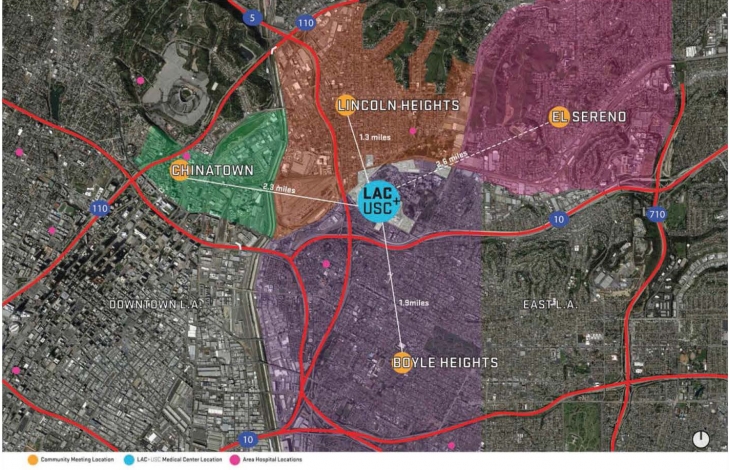

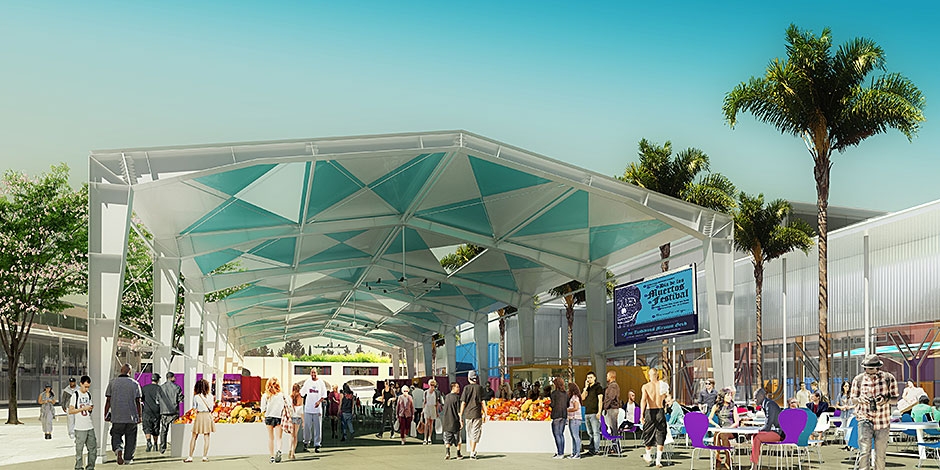

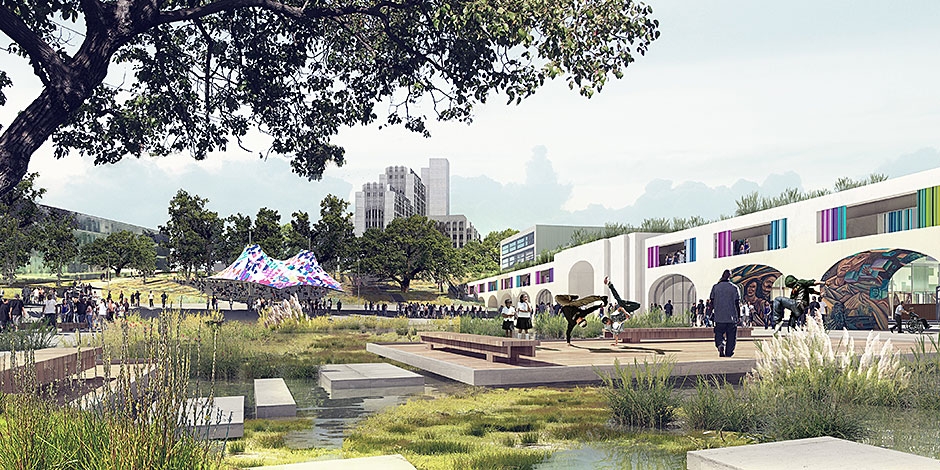

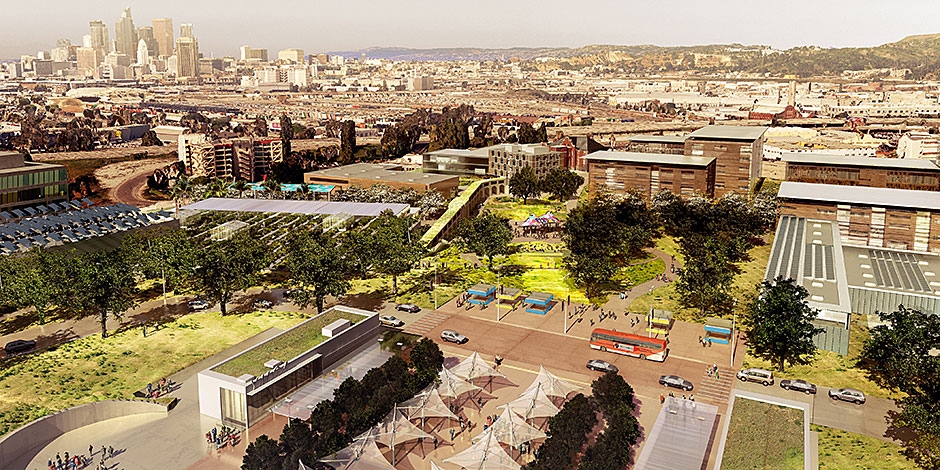

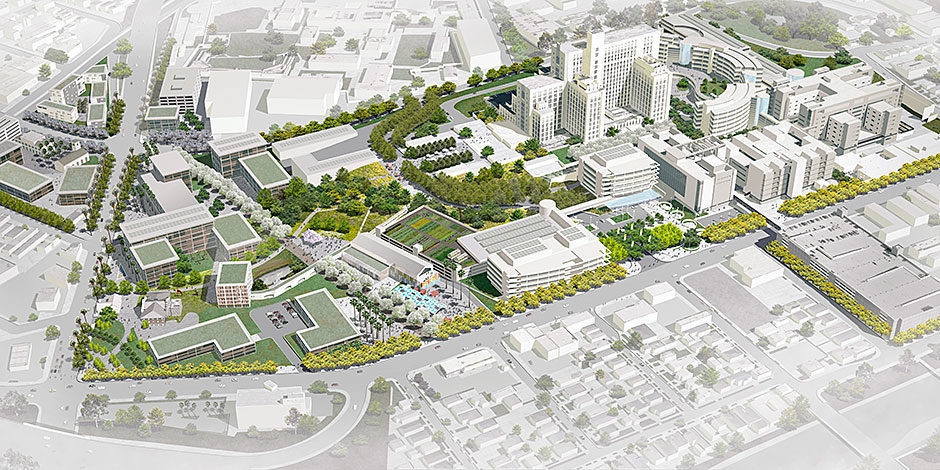

The LAC+USC master plan provides a framework for future growth that unifies the campus, creates a sense of arrival and place, promotes healthy lifestyles & wellness, and identifies phasing opportunities that allow both flexibility and clarity of the plan. The changing grade of the site is a defining element of the plan with the historic General Hospital as a beacon at the top of the hill. The master plan links a series of open spaces and reinforces the organic nature of the site and topography. Strong north-south and east-west connections are woven into the plan and reinforce the major axis through General Hospital.
Scope of Work: Master planning
Project Size: 65 acres
Project Elements: Public and landscape spaces, renovations, adaptive reuse and additions to existing structures including medical, utility, community and office, biotech research, and support spaces.
