Luxe Lakes Master Plan
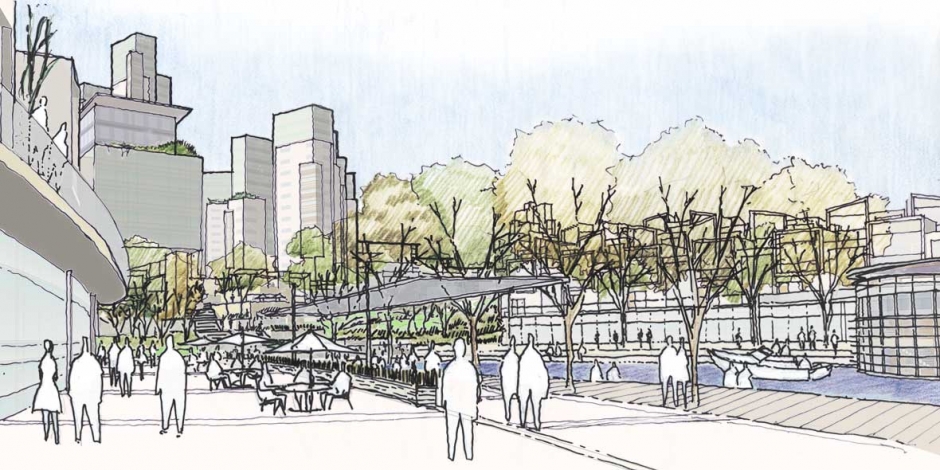

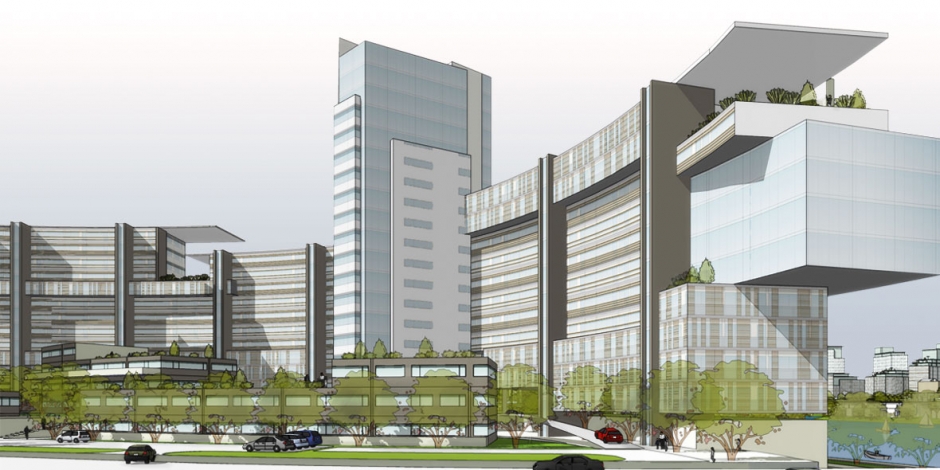

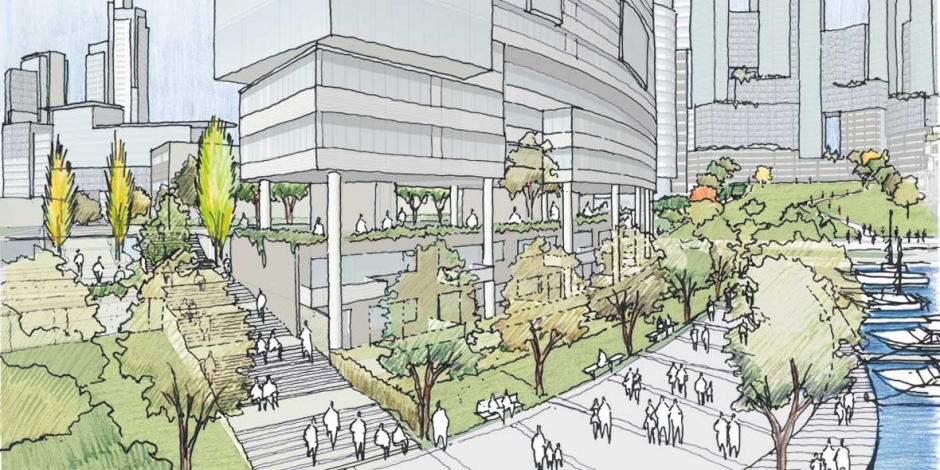

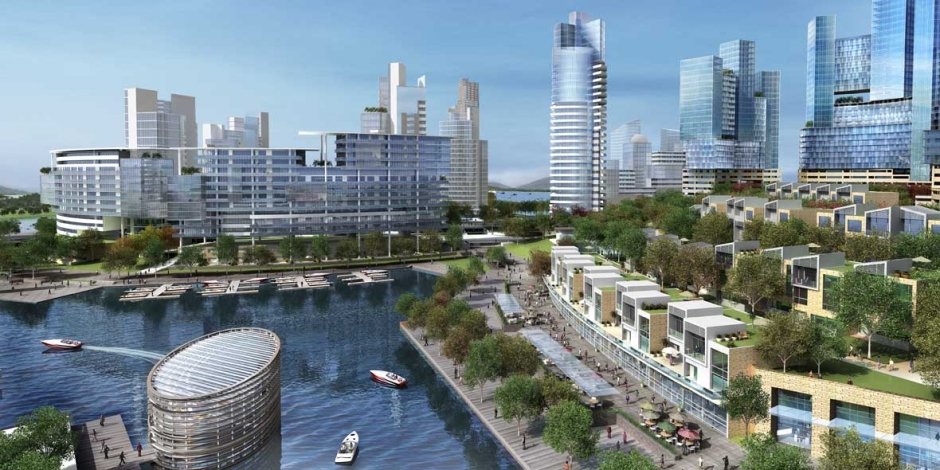

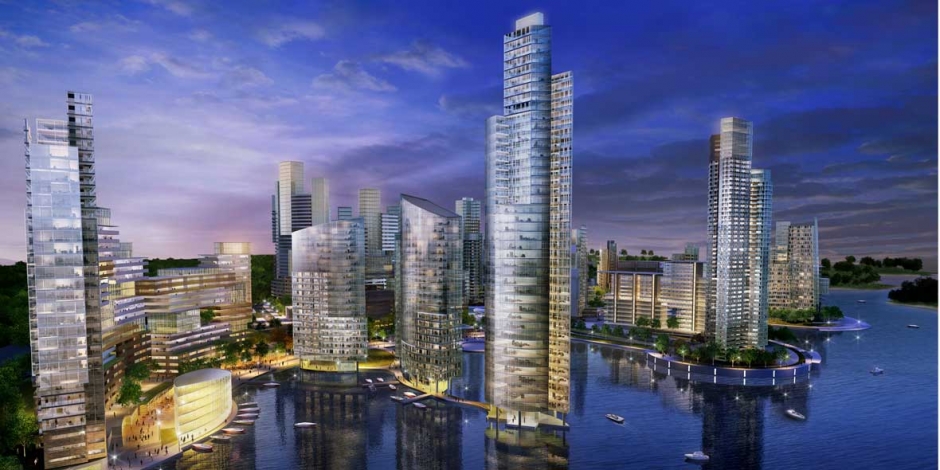

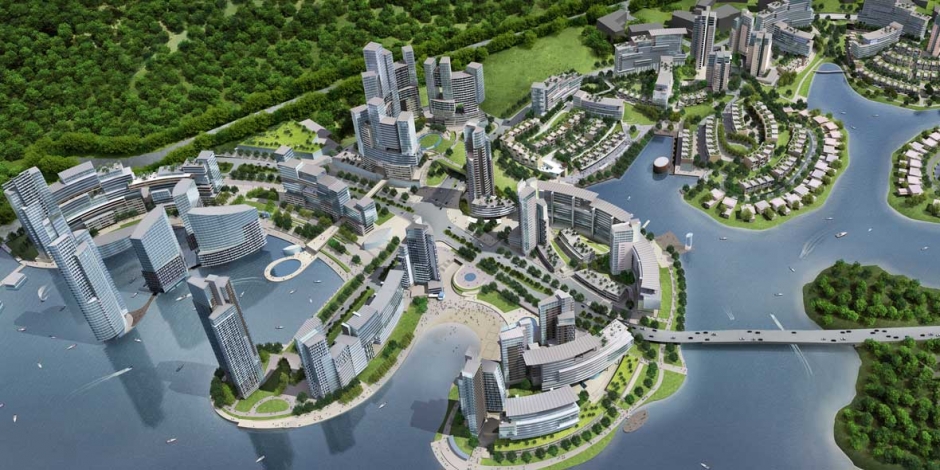

Located due south of Chengdu’s historic center, the new town of Luxe Lakes occupies verdant land characterized by flat flooded fields interwoven amongst low, evenly spaced hills crowned with woods and terraced orchards. Consistent with Chengdu’s reputation as a region focused on water with a relaxed lifestyle, the new city—a garden city—will be intimately intertwined with a new lake created within the lowlands of the site. The native land is honored through preservation of significant green belts and the extensive landscaping forming the context for the built environment. Work, play and live districts all share extensive lake frontage and will be interconnected through gracefully contoured roadways, elegant bridges, extensive pedestrian and bicycle trails, shuttle buses and water taxis. The master plan envisions the development of a collection of neighborhoods, each defined by the special nature of its relationship to the land’s topography and the water of the lake. Access to the sun and views of the lake greatly influenced placement of the wide variety of housing types —from villas and townhouses to mid-rise and high-rise options—all set within a generous landscape of parks, community gardens, recreational areas, club houses, foot and bicycle paths and waterfront promenades. The harmony of the built environment and landscape represents the essence of the unique character of the project. This is manifested in an evocation of the most beautiful of the regional landscape characteristics including: the vertical movement of natural hills and mountains, the terraced forms of cultivated land, the interaction between water and land. Each of these characteristics provides inspiration for the principles and architectural organizations that underlie and unite all parts of the project. The master plan for Luxe Lakes is in stark contrast to the more typical approach to high-density residential projects in which there is often great repetition and therefore little real choice for the prospective tenant or owner. United by a shared material palette, the choreography of building forms and materials, a shared commitment to creating a sustainable environment and a rich and varied landscape, this new town will embody a set of distinct identities and characters that enable residents to identify with the unique place in which they live. Although this initial collection of neighborhood parcels appears to be a small selection of the new town’s total area, it embodies a significant exploration of the character and program to be found throughout and provides a strong model for development in the years to come.
