Dong-Hwa National University Master Plan
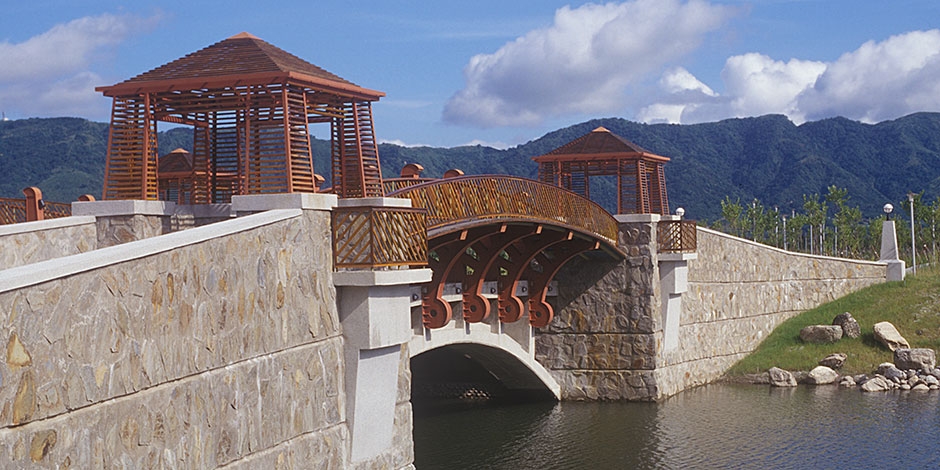

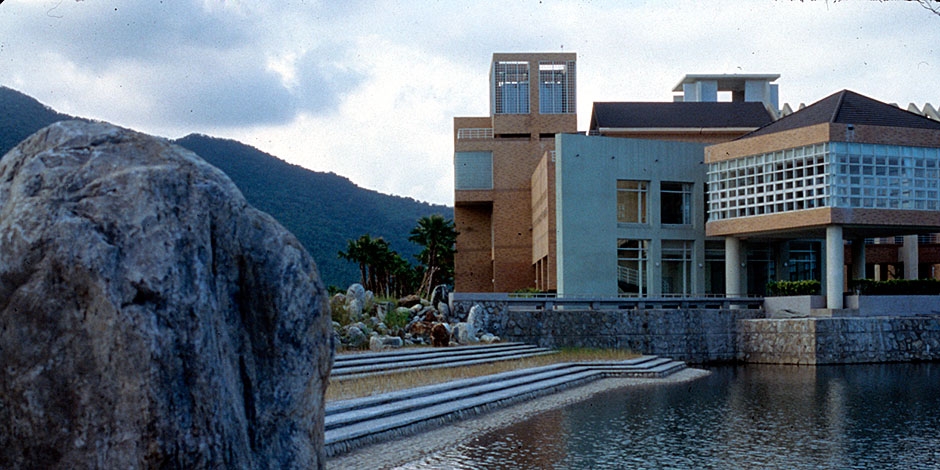

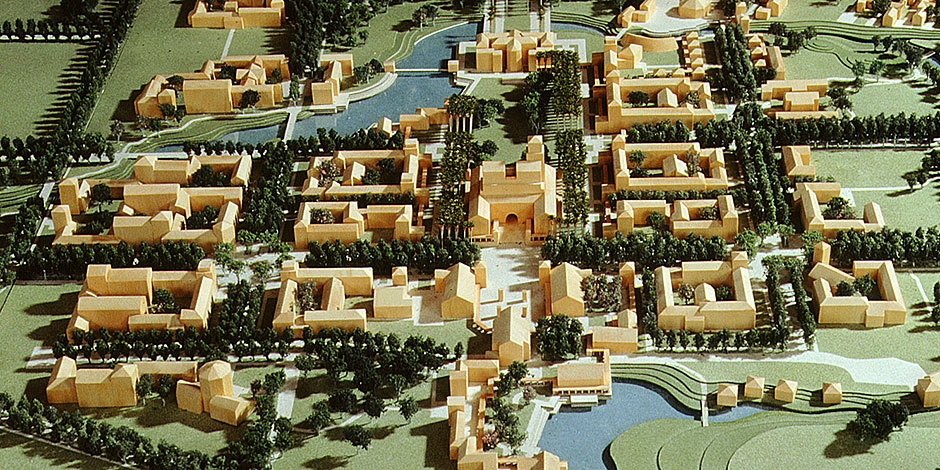

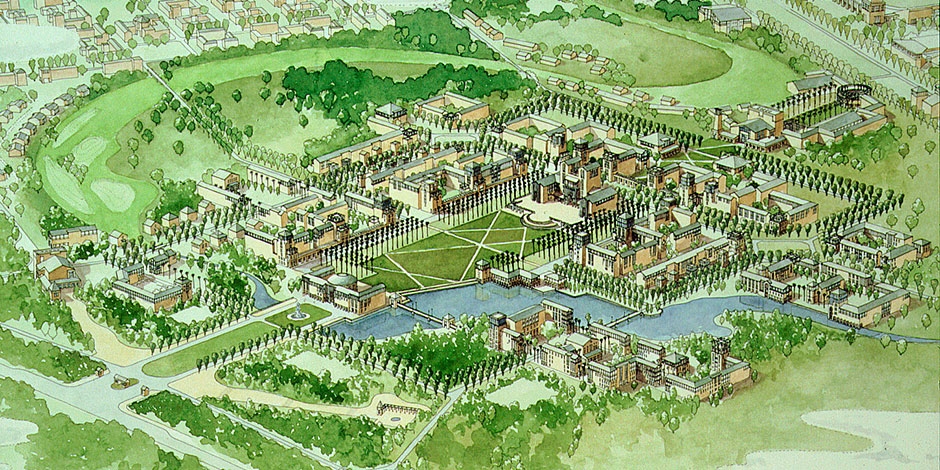

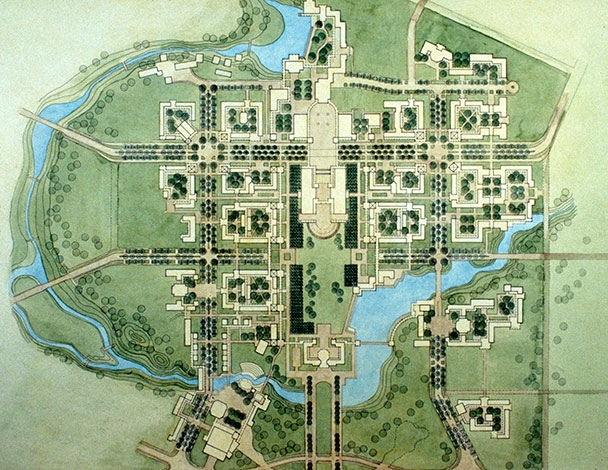

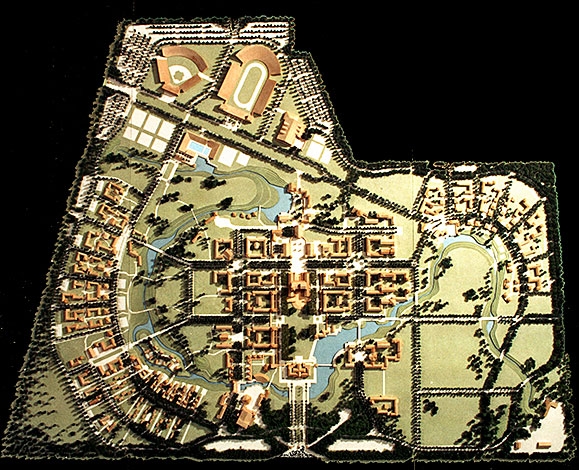

A fertile valley between the coastal and central mountains of Taiwan is the site for a new university campus. Eight undergraduate and graduate schools—including engineering, arts, and sciences—will accommodate more than a thousand faculty, five hundred staff, and ten thousand students. Moore Ruble Yudell’s master plan juxtaposes an axis--oriented to the mountains—against a meandering water park of connected ponds and lakes. Inspired by river deltas near the site, the water park activates and complements the formal geometries of the plan and recalls the classic use of water to delineate the boundaries of palaces and temple complexes throughout Asia.
In the central campus, the library, administration, and other pan-university uses occupy sites along the main axis flanked by courtyard complexes that house individual schools. The courtyards provide an outdoor social heart for each school, and also serve to shelter trees from frequent typhoons. Faculty and student housing, theaters, sports and community facilities are sited along the water, which widens to mark special places—the central plaza, the student union—and doubles as a key element in the system of campus flood control.
Moore Ruble Yudell’s work as master planners has focused on design of the overall campus infrastructure, public space, and landscape, with extensive design and color guidelines to establish a context for individual buildings. Influences of culture and climate are expressed in broad, tree-shaded boulevards and playfully spirited bridges, which celebrate the daily movements of students as they bicycle to and from residences and classes.
