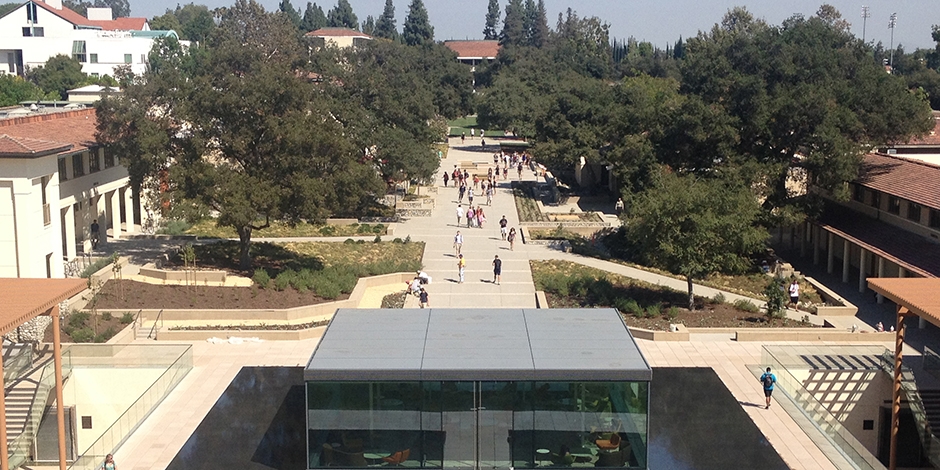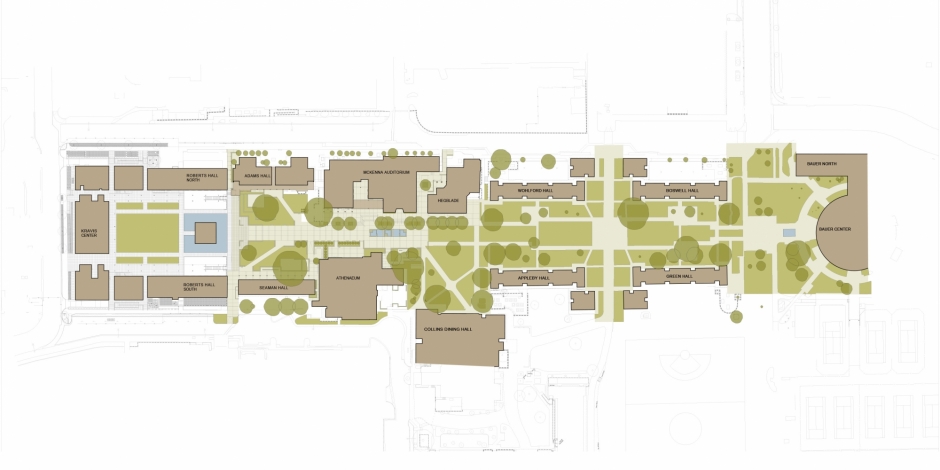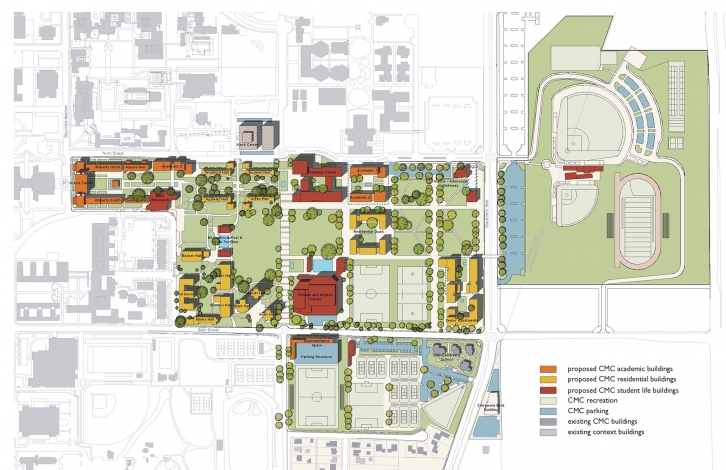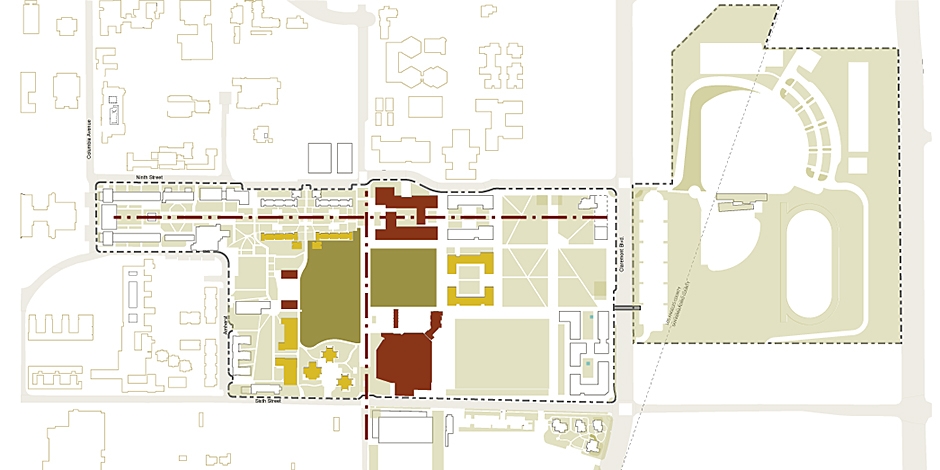Claremont McKenna College Master Plan








Master Plan
A network of newly formed gardens and open spaces strengthens CMC’s garden campus. The master plan expands the campus open space into the space previously occupied by athletic fields in the east portion of the main campus. The East Campus Athletic Expansion and south of 6th Street will be the new home for varsity field sport athletics. Parents Field expands to the east across Mills Street creating a larger central green. The Campus Center overlooks the expanded Parents Field creating a heart at the center of campus. All campus functions have an address on the expanded Parents Field.
Master Plan Strategic Initiatives
- Strengthen and enhance the best qualities that makes CMC unique
- Consider historical value and physical condition of existing buildings for possible re-use where appropriate
- Provide suitably scaled and well proportioned buildings
- Buildings create well defined courts and open spaces
- Enhance the central green that is Parents Field as the heart of the campus
- Active uses and entry points at ground level
- Design sustainable buildings and landscape
- Design spaces at a variety of sizes and scales of habitation that foster interaction
- Strengthen connections with surrounding campuses and neighborhood community
- Respect the needs and concerns of the community, such as campus perimeter landscape, reducing parking and traffic impacts
- Strong master plan principles to be followed in the future, while remaining flexible to adapt to changes in program, pedagogy, and economic needs
- Provide for up to date flexible teaching environments to attract and retain the best students and teachers
- Maximum flexibility for innovation and adaptation to change
- Consider materials and colors selection for buildings and landscape
Sustainability
Water conservation represents one of the key opportunities for creating a more sustainable environment at CMC. In the current master plan the campus landscape will be transformed over time to better utilize native and drought tolerant plant species consistent with the micro-climate of the region. The goal of significantly reducing the use of irrigation for non native plant species and lawn areas throughout the campus will be a central objective of the landscape master plan. In addition, opportunities to reduce the amount of storm water runoff will be incorporated into the landscape planning by significantly increasing pervious surfaces throughout future development. Tree planted green courts on the east and west sides of buildings will provide a buffer against solar heat gain.
